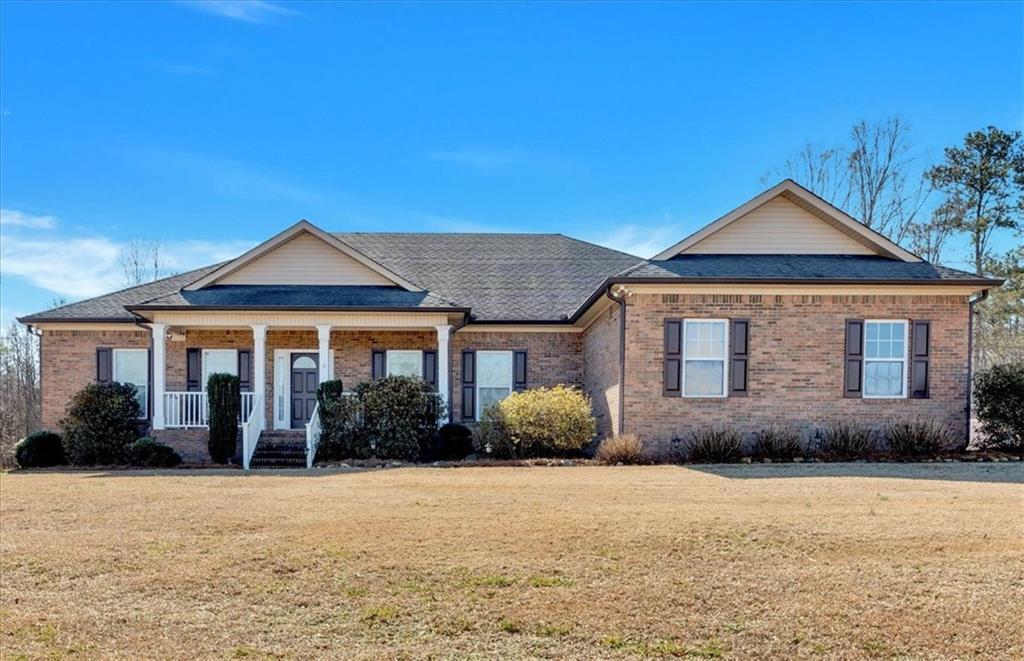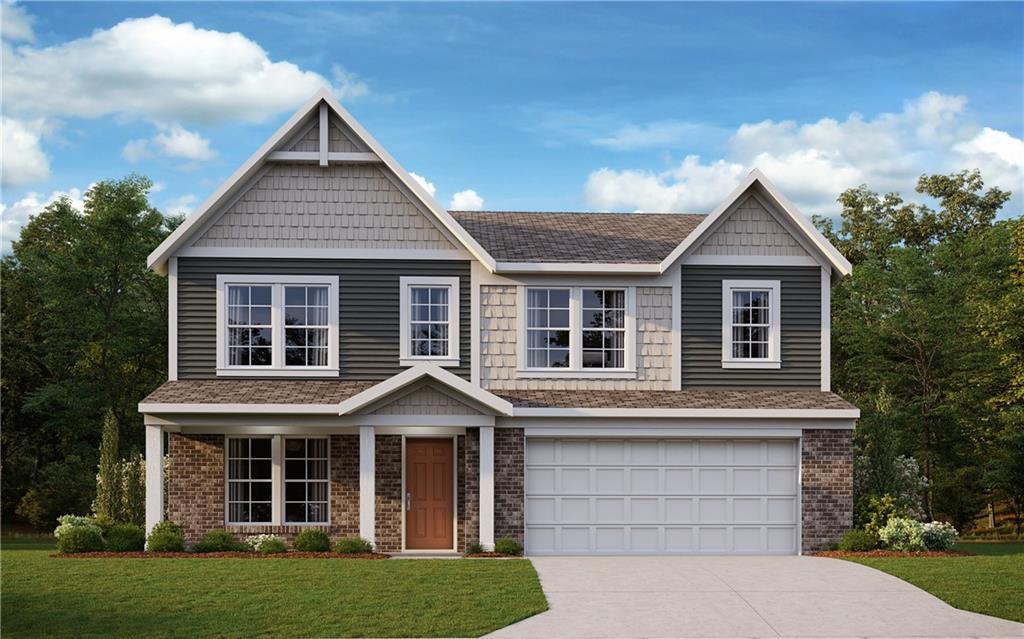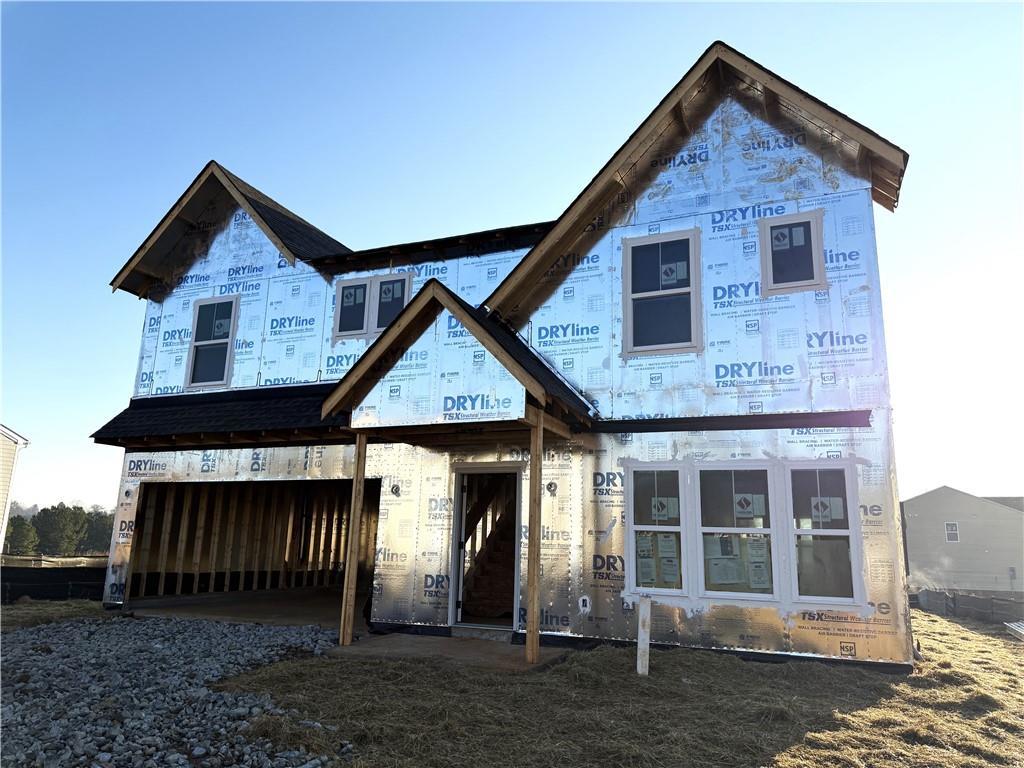Nestled on nearly 7 acres of serene countryside, this stunning 3-bedroom, 4-bathroom home is a dream retreat for those seeking both modern comfort and rustic charm. Designed with spaciousness and functionality in mind, the home features three generously sized bedrooms filled with natural light, along with four full bathrooms to ensure convenience and privacy for everyone. The floor plan offers maximum flexibility. With two full kitchens, the home can serve as an in-law suite, private guest quarters, or simply a spacious layout for entertaining. Both kitchens provide ample counter space and dining areas. A central room offers versatility, serving as a dining room, family room, or home office. Appliances will remain with the house. Cozy living areas create the perfect space for relaxation and connection. The luxurious primary suite serves as a personal oasis, complete with an en-suite bathroom. The rear of the residence includes a walk-in shower, and each bathroom is equipped with a vanity. Step outside to discover expansive outdoor living spaces, including a large front porch overlooking lush green pastures—perfect for enjoying your morning coffee. In the evening, breathtaking sunset views grace the back 3.5-acre pasture. For equestrian enthusiasts, this property is a paradise, featuring a well-equipped barn with 3 full size stalls, wash room, feed room, and closed off tac room. There is also room for several horse pastures and coverage for them. The entire property is fully fenced, offering multiple pastures for your horses to roam and graze. With nearly 7 acres at your disposal, there’s ample opportunity to add gardens, additional structures, or even a riding arena. Additional highlights include an attached oversized 2-car garage and a full, unfinished basement, providing endless potential for additional living or workshop space. The home is equipped with two septic systems and two recently upgraded heating and air conditioning systems. A private driveway, set back from the road, ensures privacy. Whether you’re looking for a family home, a private retreat, or an equestrian haven, this exceptional property has it all. Schedule your private tour today and experience this slice of paradise for yourself!
Listing Provided Courtesy of Mark Spain Real Estate
Property Details
Price:
$549,000
MLS #:
7512529
Status:
Active
Beds:
3
Baths:
4
Address:
1228 Macedonia Road
Type:
Single Family
Subtype:
Single Family Residence
Subdivision:
Edward G Smarsh
City:
Taylorsville
Listed Date:
Jan 22, 2025
State:
GA
Finished Sq Ft:
4,040
Total Sq Ft:
4,040
ZIP:
30178
Year Built:
2001
Schools
Elementary School:
Taylorsville
Middle School:
Woodland – Bartow
High School:
Woodland – Bartow
Interior
Appliances
Other
Bathrooms
4 Full Bathrooms
Cooling
None
Fireplaces Total
1
Flooring
None
Heating
None
Laundry Features
Common Area
Exterior
Architectural Style
Other
Community Features
None
Construction Materials
Other
Exterior Features
None
Other Structures
None
Parking Features
Garage
Roof
Other
Security Features
None
Financial
Tax Year
2024
Taxes
$2,288
Map
Community
- Address1228 Macedonia Road Taylorsville GA
- SubdivisionEdward G Smarsh
- CityTaylorsville
- CountyBartow – GA
- Zip Code30178
Similar Listings Nearby
- 19 Ravenfield Road
Taylorsville, GA$640,900
0.41 miles away
- 2031 Euharlee Road
Taylorsville, GA$625,000
3.49 miles away
- 3353 Old Alabama Road
Aragon, GA$575,000
3.91 miles away
- 1350 Hardin Bridge Road SW
Cartersville, GA$568,000
1.70 miles away
- 37 Red Fox Trail
Euharlee, GA$449,900
2.97 miles away
- 116 Cherry Glen Way
Euharlee, GA$434,990
2.51 miles away
- 236 Groveton Court
Euharlee, GA$412,240
2.77 miles away
- 123 Cherry Glen Way
Euharlee, GA$404,990
2.52 miles away
- 205 Groveton Court
Euharlee, GA$404,990
2.78 miles away

1228 Macedonia Road
Taylorsville, GA
LIGHTBOX-IMAGES






















































































































































































































































































