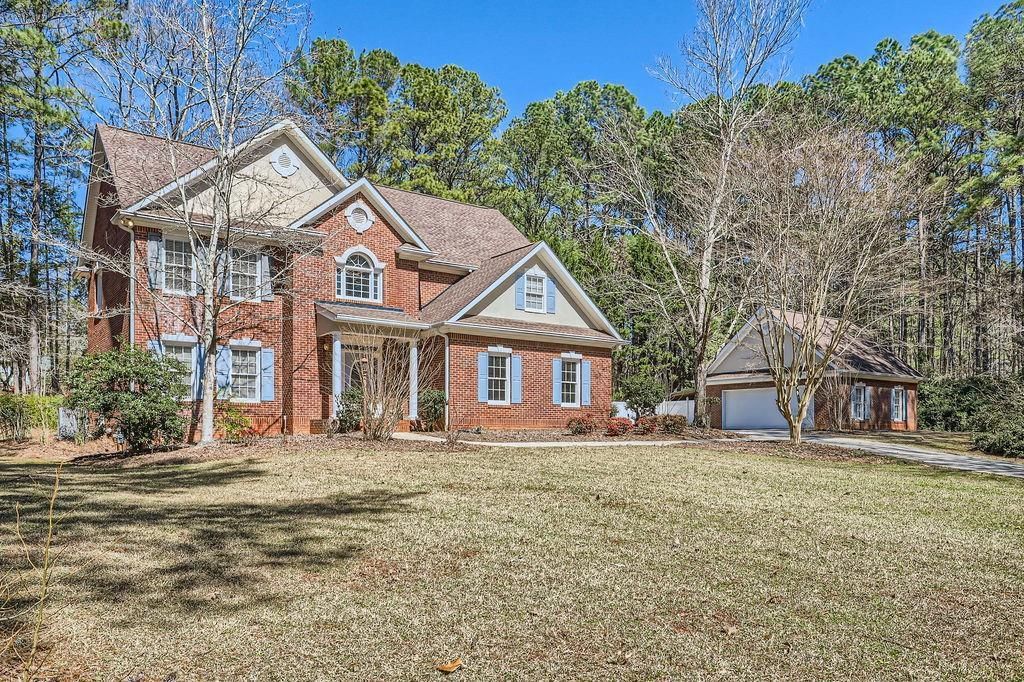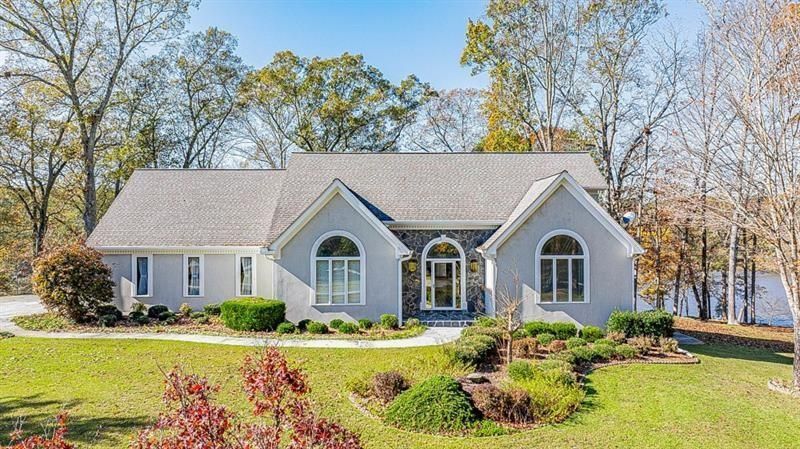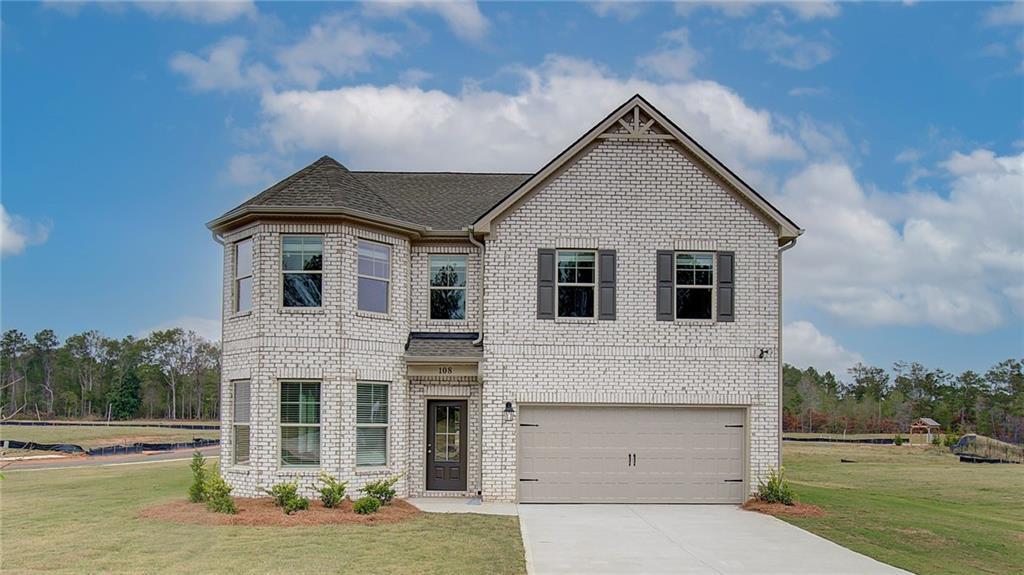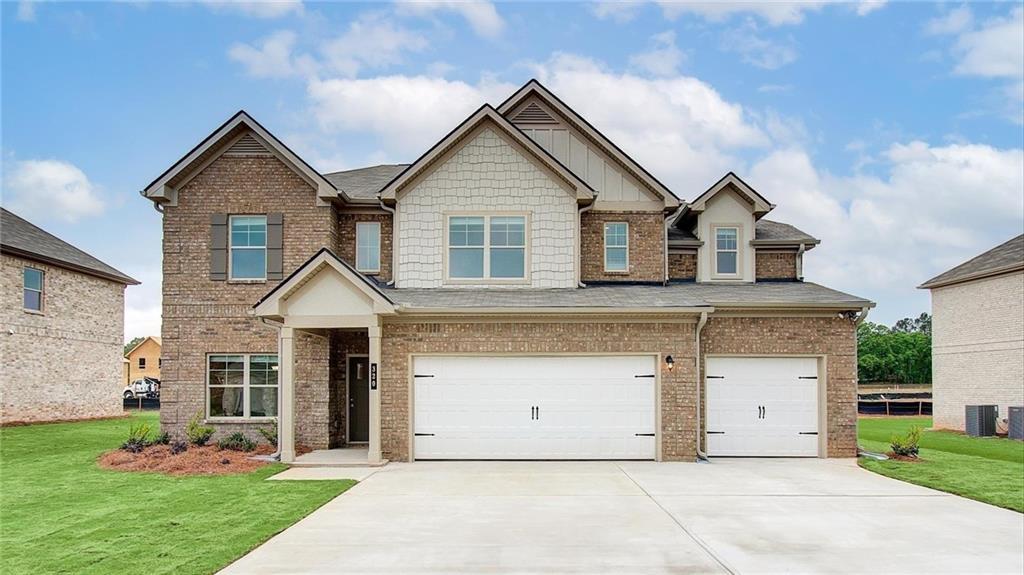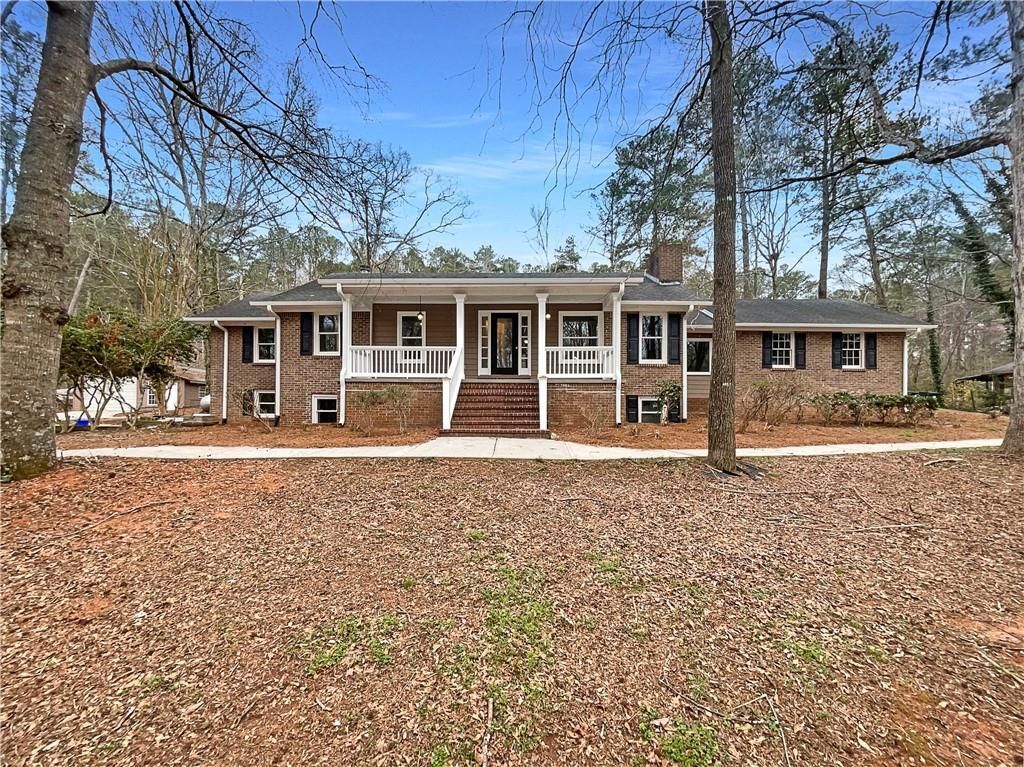Back on Market Notification – No Fault of Seller!! Stunning Renovated Two-Story Home on a Private One-Acre Lot! Nestled at the end of a cul-de-sac in a highly sought-after, tranquil neighborhood, this beautifully renovated home offers the perfect blend of modern updates and timeless charm. Sitting on a spacious one-acre lot, enjoy privacy, a wraparound porch, and a serene backyard—ideal for morning coffee or breathtaking sunsets. Step inside to discover an open-concept kitchen featuring granite countertops, a breakfast area, and seamless views of the cozy family room with a granite-surround fireplace. The breakfast area opens to a back deck, perfect for outdoor gatherings. French doors lead to a stylish dining room, which connects to a formal living room, providing a versatile space for entertaining. The main level is enhanced by stunning new hardwood floors throughout.
Upstairs, the spacious master suite boasts an updated bath with a tiled shower, dual vanities, and a generous walk-in closet. Plush carpeting runs throughout the upper level. Additionally, a large 21’x21’ bonus room above the garage, complete with a separate HVAC system, offers endless possibilities—whether as a game room, home office, or extra bedroom.
This home is a must-see, offering space, style, and comfort in a prime location!
Upstairs, the spacious master suite boasts an updated bath with a tiled shower, dual vanities, and a generous walk-in closet. Plush carpeting runs throughout the upper level. Additionally, a large 21’x21’ bonus room above the garage, complete with a separate HVAC system, offers endless possibilities—whether as a game room, home office, or extra bedroom.
This home is a must-see, offering space, style, and comfort in a prime location!
Listing Provided Courtesy of Real Broker, LLC.
Property Details
Price:
$449,900
MLS #:
7495446
Status:
Active
Beds:
3
Baths:
3
Address:
180 Paula Drive
Type:
Single Family
Subtype:
Single Family Residence
Subdivision:
Amber Crossing
City:
Tyrone
Listed Date:
Dec 8, 2024
State:
GA
Finished Sq Ft:
2,356
Total Sq Ft:
2,356
ZIP:
30290
Year Built:
1992
Schools
Elementary School:
Robert J. Burch
Middle School:
Flat Rock
High School:
Sandy Creek
Interior
Appliances
Dishwasher, Disposal
Bathrooms
2 Full Bathrooms, 1 Half Bathroom
Cooling
Central Air
Fireplaces Total
1
Flooring
Carpet, Hardwood
Heating
Central
Laundry Features
Mud Room
Exterior
Architectural Style
Traditional
Community Features
None
Construction Materials
Vinyl Siding
Exterior Features
Private Entrance, Private Yard
Other Structures
None
Parking Features
Attached, Garage, Garage Door Opener, Garage Faces Rear
Roof
Composition
Security Features
Carbon Monoxide Detector(s)
Financial
Tax Year
2023
Taxes
$4,735
Map
Community
- Address180 Paula Drive Tyrone GA
- SubdivisionAmber Crossing
- CityTyrone
- CountyFayette – GA
- Zip Code30290
Similar Listings Nearby
- 405 BANEBERRY Bend
Peachtree City, GA$575,000
4.00 miles away
- 100 Hamilton Glen Court
Fayetteville, GA$575,000
2.91 miles away
- 30 Barbara Court
Fayetteville, GA$539,000
3.55 miles away
- 210 Crestwood Road
Tyrone, GA$538,000
2.82 miles away
- 205 Pine Knott Road
Fayetteville, GA$519,900
3.22 miles away
- 4080 Diane Lane
Fayetteville, GA$515,499
4.17 miles away
- 4070 Diane Lane
Fayetteville, GA$513,549
4.17 miles away
- 200 Greensway
Peachtree City, GA$499,000
4.07 miles away
- 121 Northwoods Road
Sharpsburg, GA$490,000
4.57 miles away
- 105 Creekwood Lane
Fayetteville, GA$479,000
0.54 miles away

180 Paula Drive
Tyrone, GA
LIGHTBOX-IMAGES




























































