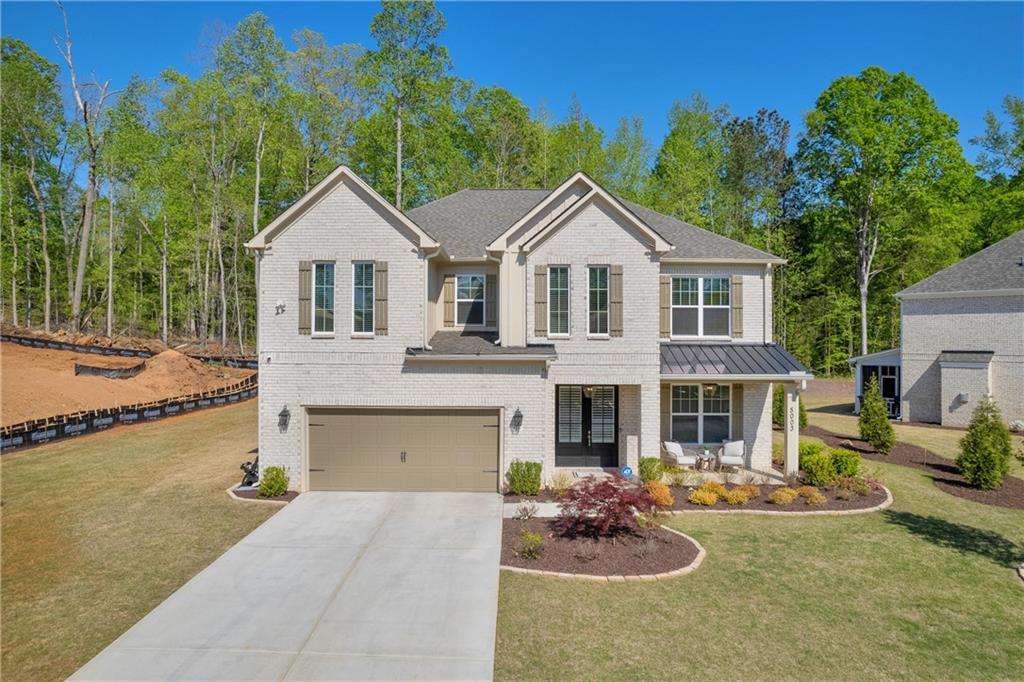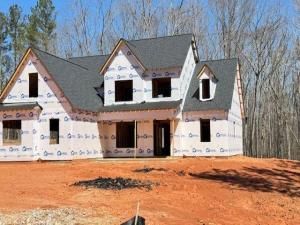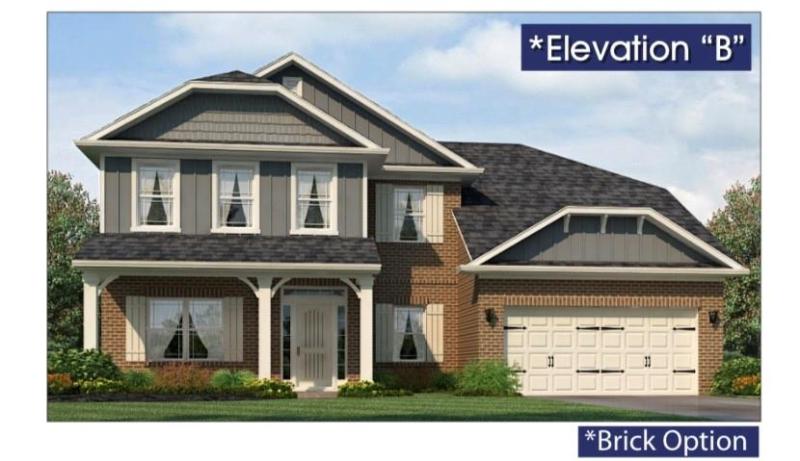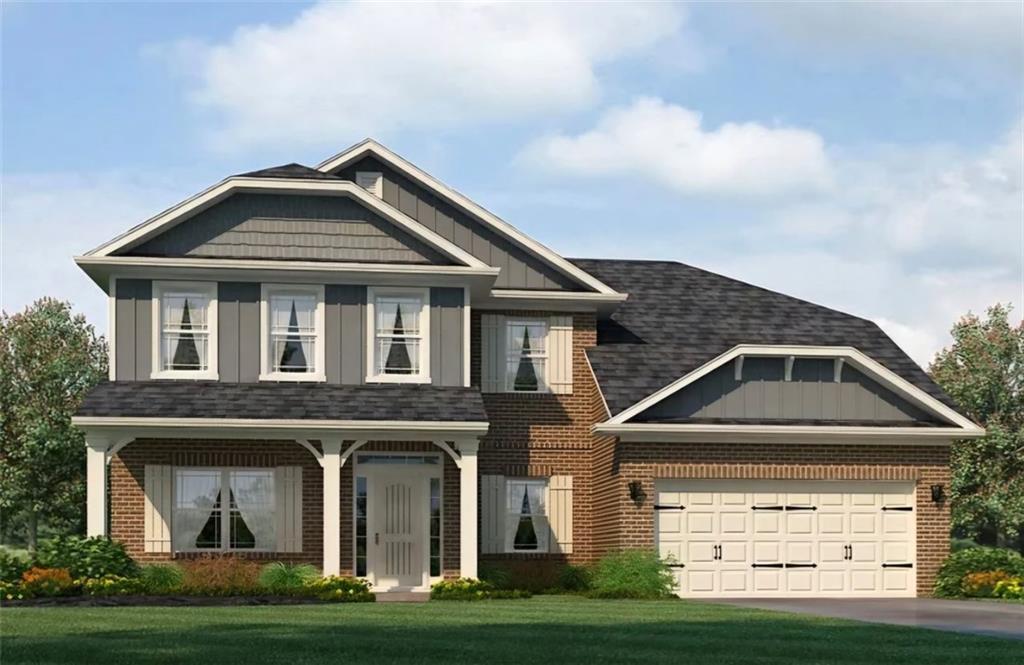Nestled in a quaint neighborhood known for its spacious lots and serene atmosphere, this stunning home sits on just under 2 acres (1.752 acres) of beautiful land, offering the perfect blend of privacy and comfort. As you approach the main level, you are greeted by a charming covered front porch that invites you inside to an elegant foyer and formal dining room, both featuring gleaming hardwood floors. The primary bedroom is conveniently located on the main level, offering a generously sized retreat complete with a luxurious ensuite bathroom featuring double vanities, a jetted tub, a large shower, and a spacious walk-in closet. The heart of the home is the two-story family room, ideal for formal gatherings, while the cozy keeping room near the kitchen and breakfast area provides a more intimate space to relax. The kitchen boasts ample storage with a walk-in pantry, plenty of cabinetry, and expansive countertops, making meal prep and entertaining a breeze. Just off the kitchen is the laundry room with its own exterior door—perfect for welcoming your “backdoor friends and family.” Upstairs, you’ll find three spacious bedrooms and two full baths. One bedroom enjoys its own private bath, while the other two share a convenient Jack-and-Jill bathroom. A bonus room over the garage provides additional flexible space that could be used as a playroom, office, or hobby area. The terrace level offers endless possibilities for customization, with plenty of room for a man cave, home office, gym, or media room, in addition to a workshop with a built-in workbench. This level also features a full bathroom and unfinished areas that can be transformed into your own personal space. Step outside to enjoy two levels of rear decking made with low-maintenance Trex material, perfect for outdoor gatherings or quiet evenings overlooking the scenic backyard. For added convenience, a second driveway leads to the lower level, providing additional parking or easy access to the basement. This home truly has it all—space, charm, and endless potential in a peaceful neighborhood. Don’t miss the chance to make it yours!
Listing Provided Courtesy of Coldwell Banker Realty
Property Details
Price:
$550,000
MLS #:
7469472
Status:
Active
Beds:
4
Baths:
5
Address:
4930 Longridge Drive
Type:
Single Family
Subtype:
Single Family Residence
Subdivision:
Danielle Estates
City:
Villa Rica
Listed Date:
Oct 10, 2024
State:
GA
Finished Sq Ft:
5,060
Total Sq Ft:
5,060
ZIP:
30180
Year Built:
2004
See this Listing
Mortgage Calculator
Schools
Elementary School:
Mason Creek
Middle School:
Fairplay
High School:
Alexander
Interior
Appliances
Dishwasher, Refrigerator, Gas Water Heater, Gas Oven, Microwave, Double Oven, Gas Cooktop
Bathrooms
4 Full Bathrooms, 1 Half Bathroom
Cooling
Ceiling Fan(s), Zoned, Central Air
Fireplaces Total
2
Flooring
Carpet, Ceramic Tile, Hardwood
Heating
Baseboard, Central, Forced Air, Zoned
Laundry Features
Laundry Room, Main Level
Exterior
Architectural Style
Traditional
Community Features
Sidewalks, Street Lights
Construction Materials
Stone, Stucco, Vinyl Siding
Exterior Features
Private Yard
Other Structures
None
Parking Features
Garage Door Opener, Garage, Level Driveway, Attached, Kitchen Level, Garage Faces Side
Parking Spots
2
Roof
Composition
Security Features
Smoke Detector(s), Security System Owned
Financial
HOA Fee
$350
HOA Frequency
Annually
Initiation Fee
$450
Tax Year
2023
Taxes
$1,317
Map
Community
- Address4930 Longridge Drive Villa Rica GA
- SubdivisionDanielle Estates
- CityVilla Rica
- CountyDouglas – GA
- Zip Code30180
Similar Listings Nearby
- 8032 Banks Mill Road
Douglasville, GA$715,000
3.41 miles away
- 9020 Lakeview Parkway
Villa Rica, GA$715,000
3.07 miles away
- 5003 Fairview Circle
Villa Rica, GA$684,000
4.86 miles away
- 4850 Cool Springs Road
Winston, GA$679,900
1.99 miles away
- 5004 Fairview Circle
Villa Rica, GA$676,693
4.87 miles away
- 5009 Fairview Circle
Villa Rica, GA$676,393
4.91 miles away
- 7401 Cherry Blossom Way
Winston, GA$675,000
4.62 miles away
- 9742 Fallview Court
Villa Rica, GA$675,000
0.13 miles away
- 8601 Flint Hill Road
Douglasville, GA$667,000
4.53 miles away
- 5000 Fairview Circle
Villa Rica, GA$659,069
4.83 miles away

4930 Longridge Drive
Villa Rica, GA
LIGHTBOX-IMAGES






































































































































































































































































































































































































































































