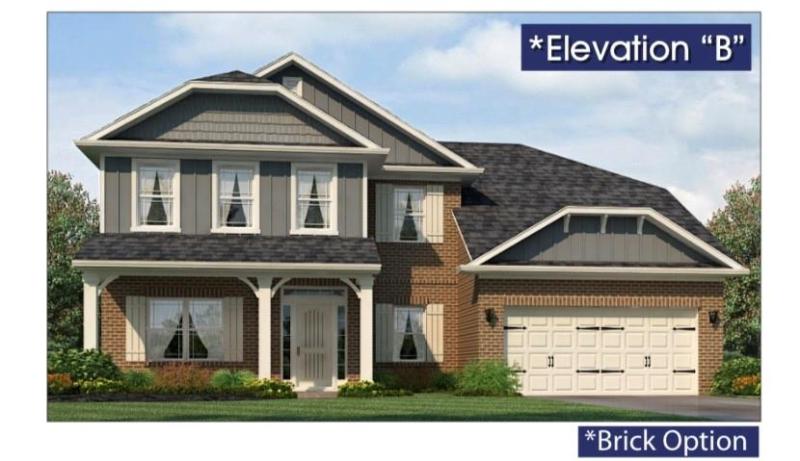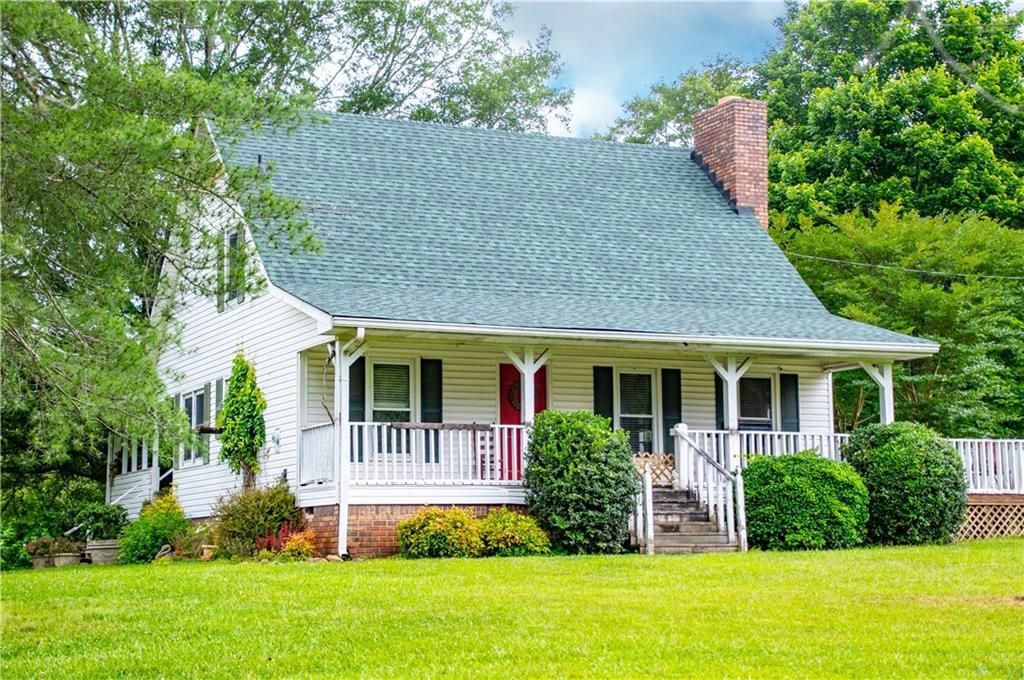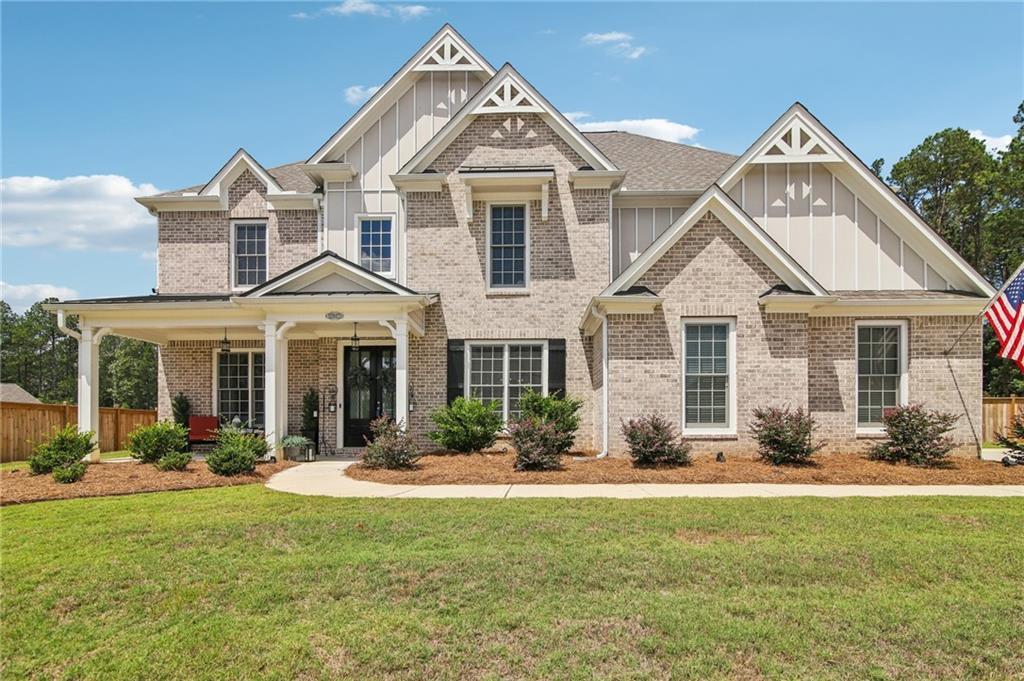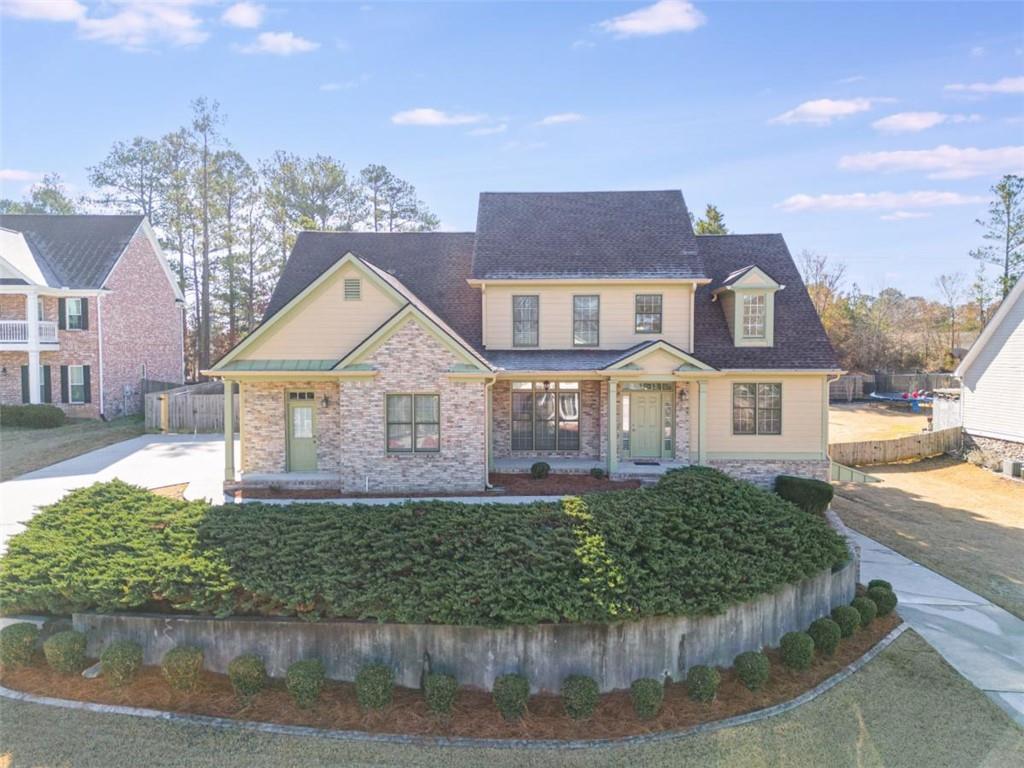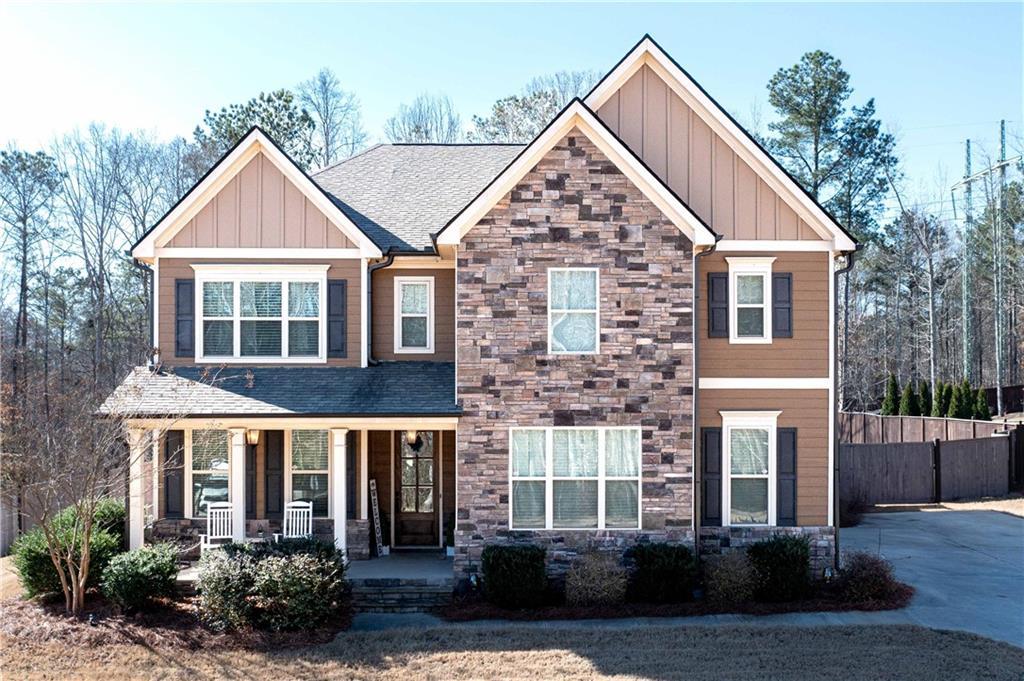This one has it ALL views, upgrades, space, and serious wow-factor! Perfectly positioned on the 17th fairway of the exclusive Mirror Lake Golf Community (Lake Course), this show-stopping 5 bed, 3.5 bath home serves up panoramic lake and golf course views that will leave you breathless. From the moment you arrive, the curb appeal grabs you and it only gets better from there. The expanded driveway easily fits six SUVs, because yes, your guests will want to stay awhile.
Step inside to soaring ceilings, a dramatic two-story foyer with leaded glass door and sidelights, and a layout designed for real living and effortless entertaining. Whether you’re hosting a casual cookout or a formal dinner, this home delivers. The family room flows into the eat-in kitchen, featuring granite countertops, stainless steel appliances, mosaic backsplash, a huge island with bar seating, upgraded lighting, and a walk-in pantry that’s ready to handle it all. Formal dining? Covered. Breakfast nook? Got it. Every inch of this home is thoughtfully planned.
The main-level primary suite is a true retreat with a spa-inspired bathglass shower, lava rock flooring, bidet, comfort-height toilet, and sleek stainless fixtures. Upstairs? Oversized bedrooms with generous closets, one with a private en-suite, and smart storage throughout. Every finish in this home screams quality: bamboo wide-plank floors with eco-silent underlayment, double-pane flip-down windows, indirect lighting, and a stunning slate tile entry that’s both durable and stylish.
But let’s talk about that sunroom 180 degrees of pure serenity with backyard views that belong on a magazine cover. And when it’s time to take the party outside, you’ve got an extended patio, Western Red Cedar pergola, flagstone deck, fire pit, new sod, irrigation system, and upgraded landscape lighting on timers.
The home is packed with smart, efficient upgrades: fully insulated attic with spray foam insulation, a UV air purification HVAC system that kills 99% of viruses, cat6 ethernet, a Rinnai tankless gas water heater with instant hot at the kitchen sink, surround sound speakers, Nest thermostats, a video doorbell, and garage doors you can control from anywhere. The garage is fully loaded with carriage-style doors, ceiling fans, shelving, and smart openers. There’s even an enclosed outdoor storage area for trash and extras because no detail was overlooked.
This meticulously maintained home is the total package luxury, functionality, and a view that can’t be beat. If you’re looking for a home that makes a statement and checks every box, this is the one. Schedule your private showing today before it’s gone!
Step inside to soaring ceilings, a dramatic two-story foyer with leaded glass door and sidelights, and a layout designed for real living and effortless entertaining. Whether you’re hosting a casual cookout or a formal dinner, this home delivers. The family room flows into the eat-in kitchen, featuring granite countertops, stainless steel appliances, mosaic backsplash, a huge island with bar seating, upgraded lighting, and a walk-in pantry that’s ready to handle it all. Formal dining? Covered. Breakfast nook? Got it. Every inch of this home is thoughtfully planned.
The main-level primary suite is a true retreat with a spa-inspired bathglass shower, lava rock flooring, bidet, comfort-height toilet, and sleek stainless fixtures. Upstairs? Oversized bedrooms with generous closets, one with a private en-suite, and smart storage throughout. Every finish in this home screams quality: bamboo wide-plank floors with eco-silent underlayment, double-pane flip-down windows, indirect lighting, and a stunning slate tile entry that’s both durable and stylish.
But let’s talk about that sunroom 180 degrees of pure serenity with backyard views that belong on a magazine cover. And when it’s time to take the party outside, you’ve got an extended patio, Western Red Cedar pergola, flagstone deck, fire pit, new sod, irrigation system, and upgraded landscape lighting on timers.
The home is packed with smart, efficient upgrades: fully insulated attic with spray foam insulation, a UV air purification HVAC system that kills 99% of viruses, cat6 ethernet, a Rinnai tankless gas water heater with instant hot at the kitchen sink, surround sound speakers, Nest thermostats, a video doorbell, and garage doors you can control from anywhere. The garage is fully loaded with carriage-style doors, ceiling fans, shelving, and smart openers. There’s even an enclosed outdoor storage area for trash and extras because no detail was overlooked.
This meticulously maintained home is the total package luxury, functionality, and a view that can’t be beat. If you’re looking for a home that makes a statement and checks every box, this is the one. Schedule your private showing today before it’s gone!
Listing Provided Courtesy of Porch Property Group, LLC
Property Details
Price:
$525,000
MLS #:
7547342
Status:
Active
Beds:
5
Baths:
4
Address:
2445 Ridgelake Drive
Type:
Single Family
Subtype:
Single Family Residence
Subdivision:
Mirror Lake Still Water
City:
Villa Rica
Listed Date:
Mar 25, 2025
State:
GA
Finished Sq Ft:
3,037
Total Sq Ft:
3,037
ZIP:
30180
Year Built:
1999
See this Listing
Mortgage Calculator
Schools
Elementary School:
Mirror Lake
Middle School:
Mason Creek
High School:
Douglas County
Interior
Appliances
Dishwasher, Gas Cooktop, Gas Oven, Gas Range, Gas Water Heater, Microwave, Range Hood, Refrigerator, Tankless Water Heater
Bathrooms
3 Full Bathrooms, 1 Half Bathroom
Cooling
Ceiling Fan(s), Central Air
Fireplaces Total
1
Flooring
Bamboo, Carpet, Tile
Heating
Central, Natural Gas
Laundry Features
In Hall, Laundry Room, Main Level
Exterior
Architectural Style
Traditional
Community Features
Country Club, Golf, Homeowners Assoc, Lake, Park, Pickleball, Playground, Pool, Sidewalks, Street Lights, Tennis Court(s)
Construction Materials
Brick Front
Exterior Features
Garden
Other Structures
Pergola
Parking Features
Garage, Garage Door Opener, Kitchen Level, Level Driveway
Roof
Composition
Security Features
Carbon Monoxide Detector(s), Smoke Detector(s)
Financial
HOA Fee
$625
HOA Frequency
Annually
HOA Includes
Maintenance Grounds, Swim, Tennis
Initiation Fee
$650
Tax Year
2024
Taxes
$6,719
Map
Community
- Address2445 Ridgelake Drive Villa Rica GA
- SubdivisionMirror Lake (Still Water)
- CityVilla Rica
- CountyDouglas – GA
- Zip Code30180
Similar Listings Nearby
- 1291 Pleasant Grove Church Road
Villa Rica, GA$675,000
4.30 miles away
- 5004 Fairview Circle
Villa Rica, GA$659,993
0.49 miles away
- 5000 Fairview Circle
Villa Rica, GA$659,069
0.50 miles away
- 3545 Liberty Road
Villa Rica, GA$649,999
2.93 miles away
- 1007 Fairway Seven
Villa Rica, GA$635,000
0.49 miles away
- 3030 Fairway Drive
Villa Rica, GA$629,515
0.51 miles away
- 41 Foxcroft Way
Villa Rica, GA$620,500
3.83 miles away
- 1009 Fairway Seven
Villa Rica, GA$619,997
0.50 miles away
- 2006 Hubbard Court
Villa Rica, GA$599,000
0.62 miles away
- 8340 Nolandwood Lane
Villa Rica, GA$589,900
3.65 miles away

2445 Ridgelake Drive
Villa Rica, GA
LIGHTBOX-IMAGES

























































































