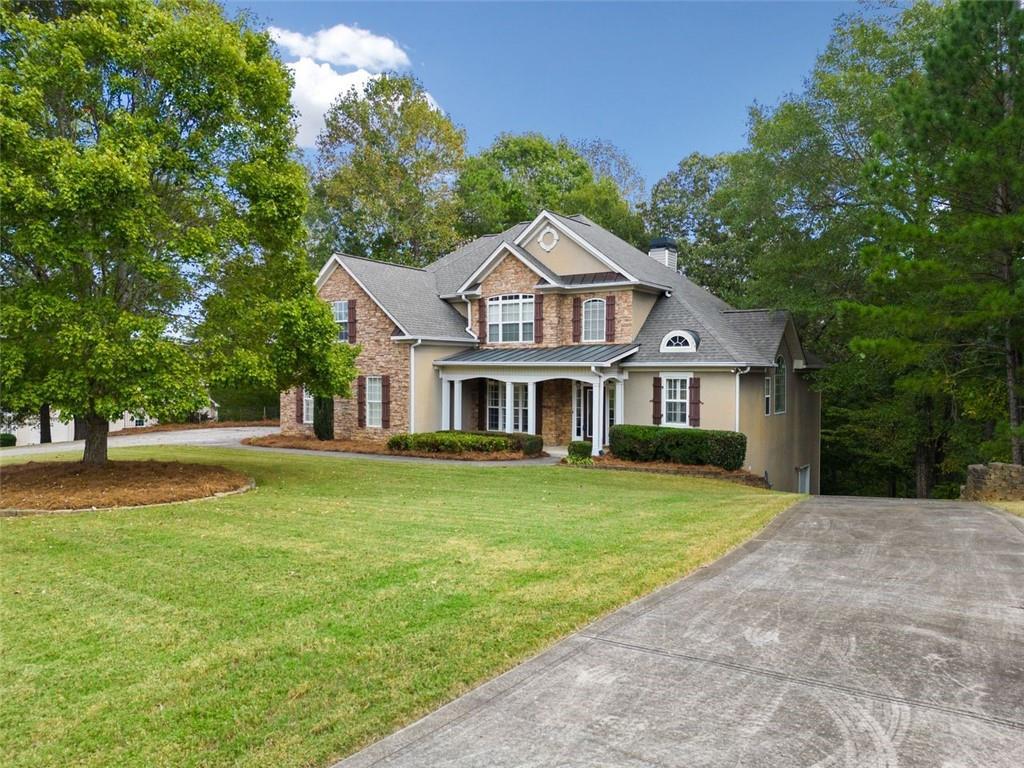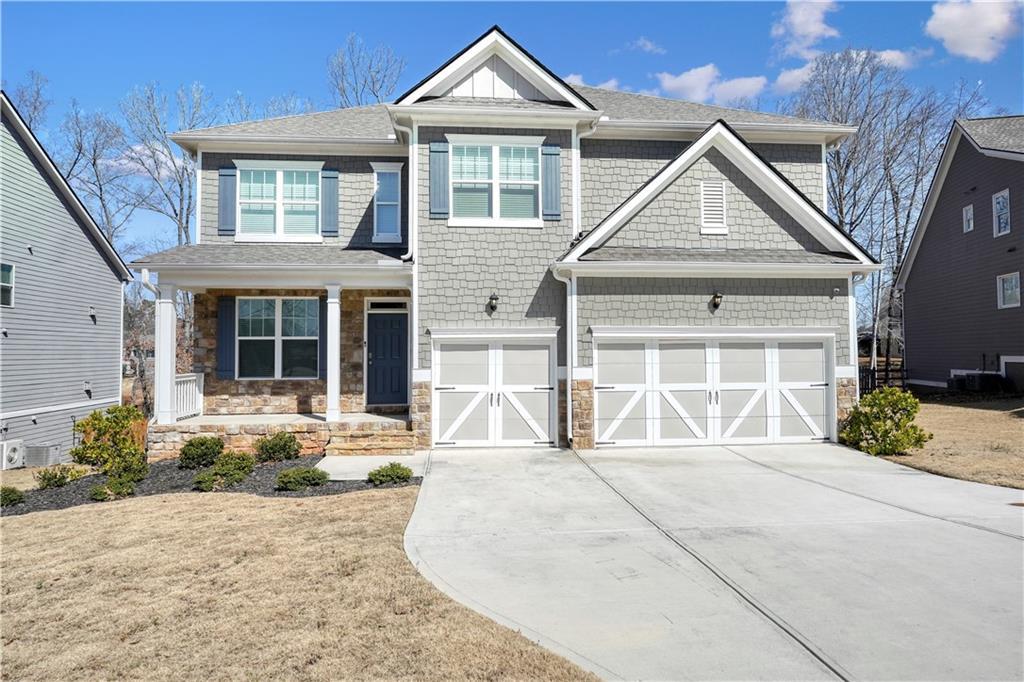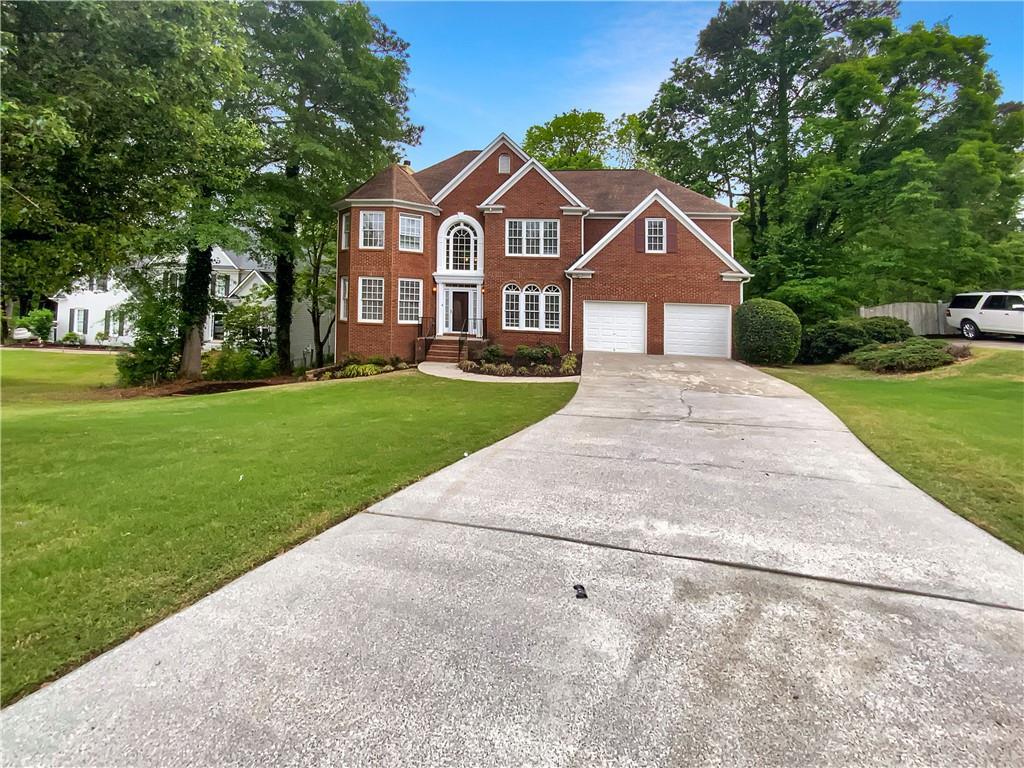Welcome to this beautiful 5-bedroom, 3-bathroom home, ideal for families seeking both comfort and style in a vibrant community. As you enter, you’ll be greeted by a spacious foyer leading to a generously sized separate dining room, perfect for hosting family meals and special gatherings.
The heart of the home is the chef’s kitchen, featuring an abundance of dark stained cabinets, sleek granite countertops and double ovens —ideal for preparing meals with ease and style. The kitchen island is large enough for bar stools and is the perfect place to start your day.
This kitchen overlooks the inviting living room, where a cozy fireplace adds warmth and charm.
The main floor also boasts a guest bedroom and bathroom, offering privacy and convenience for guests or family members.
Upstairs, the oversized primary bedroom serves as a luxurious retreat, complete with a spacious sitting room that can be customized to fit your needs—whether as a home office, workout space, or personal haven. The upper level also features three more generously sized bedrooms and a full bathroom, offering ample space and versatility for your family’s needs.
Step outside to the covered porch and enjoy the beautifully fenced in backyard, where a fire pit awaits for cozy evenings and delightful outdoor gatherings.
This home offers a harmonious blend of practical features and stylish design, making it the perfect setting for both relaxation and entertainment. You don’t want to miss out on this one! Come see it today!
The heart of the home is the chef’s kitchen, featuring an abundance of dark stained cabinets, sleek granite countertops and double ovens —ideal for preparing meals with ease and style. The kitchen island is large enough for bar stools and is the perfect place to start your day.
This kitchen overlooks the inviting living room, where a cozy fireplace adds warmth and charm.
The main floor also boasts a guest bedroom and bathroom, offering privacy and convenience for guests or family members.
Upstairs, the oversized primary bedroom serves as a luxurious retreat, complete with a spacious sitting room that can be customized to fit your needs—whether as a home office, workout space, or personal haven. The upper level also features three more generously sized bedrooms and a full bathroom, offering ample space and versatility for your family’s needs.
Step outside to the covered porch and enjoy the beautifully fenced in backyard, where a fire pit awaits for cozy evenings and delightful outdoor gatherings.
This home offers a harmonious blend of practical features and stylish design, making it the perfect setting for both relaxation and entertainment. You don’t want to miss out on this one! Come see it today!
Listing Provided Courtesy of BHGRE Metro Brokers
Property Details
Price:
$429,700
MLS #:
7446893
Status:
Active
Beds:
5
Baths:
3
Address:
2535 Grayton Loop
Type:
Single Family
Subtype:
Single Family Residence
Subdivision:
Somersport @ Mirror Lake
City:
Villa Rica
Listed Date:
Aug 29, 2024
State:
GA
Finished Sq Ft:
3,371
Total Sq Ft:
3,371
ZIP:
30180
Year Built:
2016
Schools
Elementary School:
Mirror Lake
Middle School:
Mason Creek
High School:
Douglas County
Interior
Appliances
Dishwasher, E N E R G Y S T A R Qualified Appliances, Microwave
Bathrooms
3 Full Bathrooms
Cooling
Ceiling Fan(s), Central Air
Fireplaces Total
1
Flooring
Carpet, Ceramic Tile, Hardwood, Tile
Heating
Central
Laundry Features
Laundry Room, Upper Level
Exterior
Architectural Style
Craftsman, Traditional
Community Features
Homeowners Assoc, Near Schools, Near Shopping, Playground, Pool, Sidewalks, Street Lights
Construction Materials
Cement Siding, Concrete
Exterior Features
Permeable Paving, Private Entrance, Private Yard
Other Structures
None
Parking Features
Attached, Garage, Garage Door Opener, Garage Faces Front, Kitchen Level, Level Driveway
Roof
Composition, Shingle
Security Features
Smoke Detector(s)
Financial
HOA Fee
$625
HOA Frequency
Annually
HOA Includes
Swim, Tennis
Initiation Fee
$625
Tax Year
2023
Taxes
$3,724
Map
Community
- Address2535 Grayton Loop Villa Rica GA
- SubdivisionSomersport @ Mirror Lake
- CityVilla Rica
- CountyDouglas – GA
- Zip Code30180
Similar Listings Nearby
- 100 Chadwick Place
Villa Rica, GA$555,000
1.56 miles away
- 127 Grayson Myers Drive
Villa Rica, GA$553,900
4.57 miles away
- 4930 Longridge Drive
Villa Rica, GA$550,000
4.34 miles away
- 4631 Crooked Creek Lane
Villa Rica, GA$550,000
3.43 miles away
- 505 Mirror Lake Parkway
Villa Rica, GA$549,900
0.36 miles away
- 66 Snowdon Way
Villa Rica, GA$535,000
4.49 miles away
- 295 Hanover Drive
Villa Rica, GA$527,900
4.61 miles away
- 9979 Bridgewater Pointe
Villa Rica, GA$521,000
1.24 miles away
- 50 Worthington Drive
Villa Rica, GA$519,900
4.68 miles away
- 2445 Ridgelake Drive
Villa Rica, GA$510,000
1.12 miles away

2535 Grayton Loop
Villa Rica, GA
LIGHTBOX-IMAGES

































































































































































































































































































































































































































































































































































