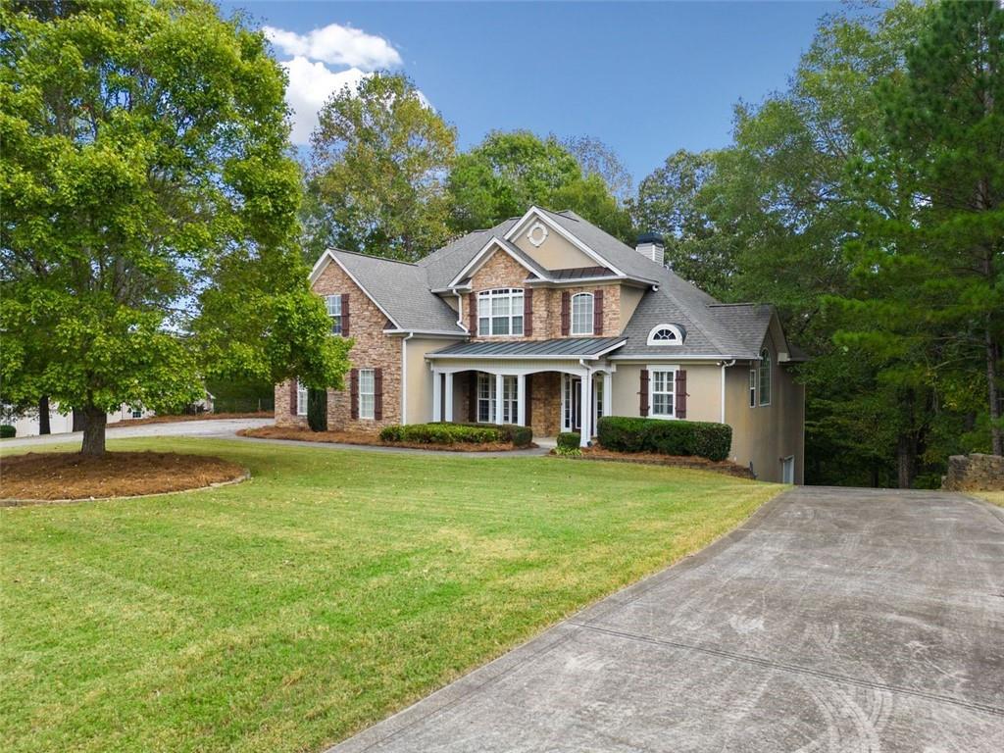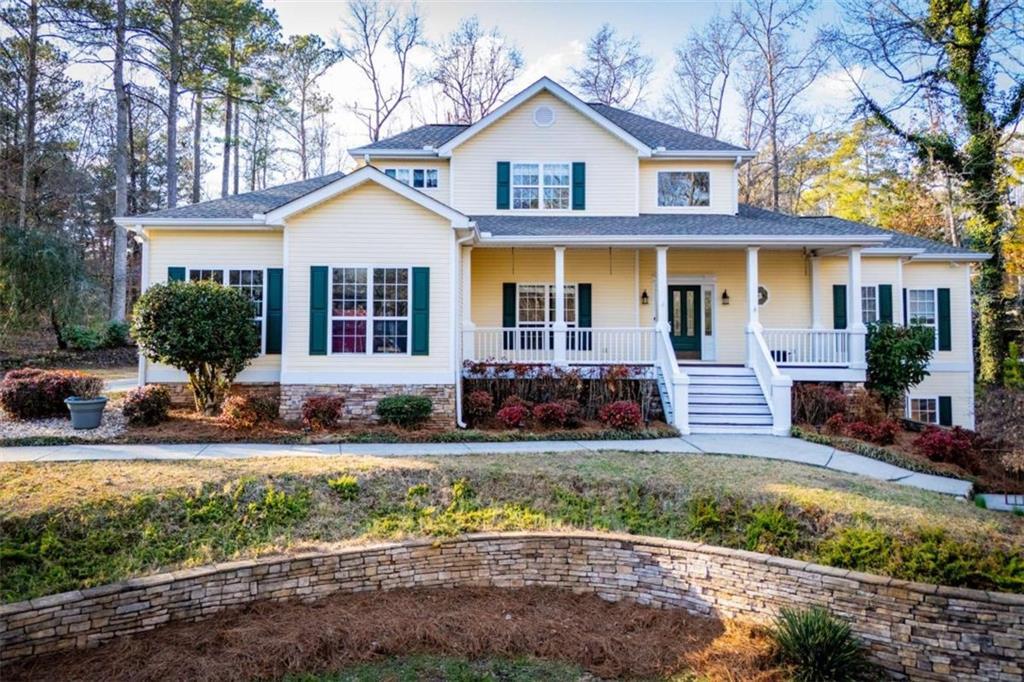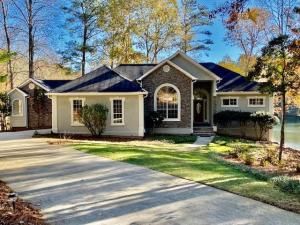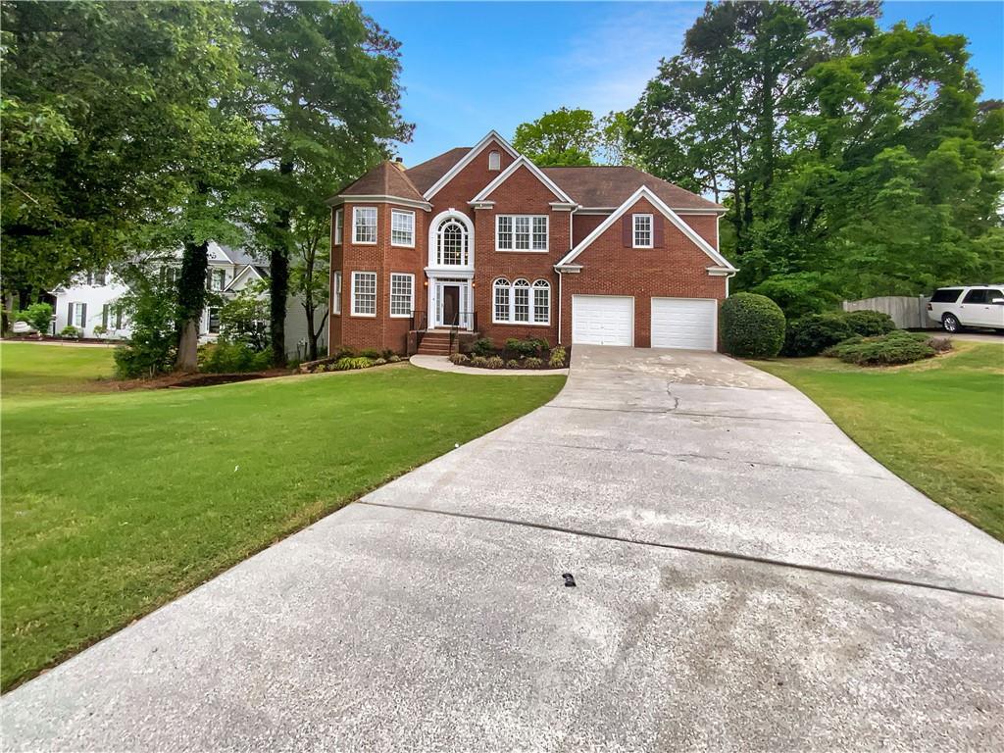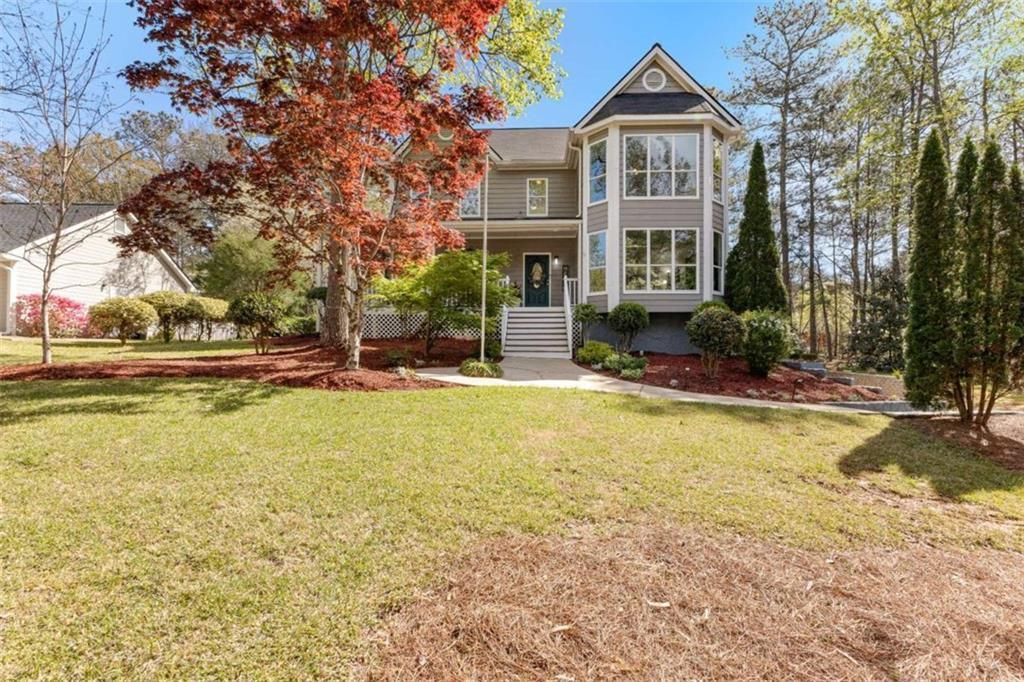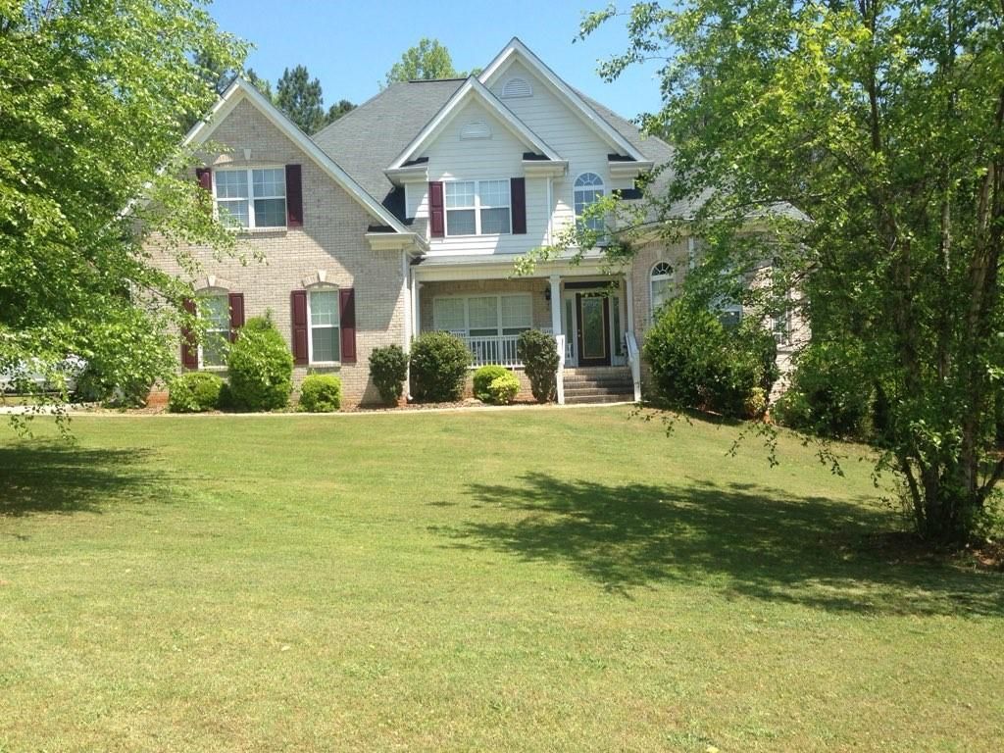Stunningly Renovated 5-Bedroom Home – Move-In Ready!
After thoughtful renovations, this spacious five-bedroom, four-bathroom home is back on the market and ready to impress. Offering 4,256 square feet of beautifully updated living space, it combines modern style, exceptional functionality, and unbeatable value.
Step inside the grand two-story foyer, adorned with custom trim and a stunning chandelier, leading into separate formal living and dining rooms that are perfect for entertaining. The heart of the home is the chef’s kitchen, designed with sleek quartz countertops, brand-new stainless steel appliances, and an expansive island that provides extra prep space and storage. A generous breakfast area seamlessly connects to the fireside great room, creating a warm and inviting atmosphere.
On the main level, an oversized bedroom with access to a full bathroom offers flexible living options, making it ideal for guests or multigenerational families. Upstairs, the luxurious owner’s suite provides a private retreat, featuring a cozy sitting area, a spa-like ensuite bathroom with a double vanity, separate soaking tub, and shower, as well as an impressive walk-in closet. Three additional spacious bedrooms, along with two full bathrooms, provide ample space for family and guests. A loft area upstairs adds versatility, perfect for a home office, entertainment space, or relaxation. A conveniently located laundry room completes the second level.
Recent updates throughout the home include fresh interior paint, brand-new carpet, luxury vinyl flooring, new stainless steel appliances, updated light fixtures throughout, and modernized bathrooms with new toilets and light fixtures, ensuring a move-in-ready experience.
Located in a charming community with easy access to I-20 and nearby shopping, this home offers the perfect blend of small-town tranquility and modern convenience. Don’t miss this incredible opportunity—schedule your tour today!
After thoughtful renovations, this spacious five-bedroom, four-bathroom home is back on the market and ready to impress. Offering 4,256 square feet of beautifully updated living space, it combines modern style, exceptional functionality, and unbeatable value.
Step inside the grand two-story foyer, adorned with custom trim and a stunning chandelier, leading into separate formal living and dining rooms that are perfect for entertaining. The heart of the home is the chef’s kitchen, designed with sleek quartz countertops, brand-new stainless steel appliances, and an expansive island that provides extra prep space and storage. A generous breakfast area seamlessly connects to the fireside great room, creating a warm and inviting atmosphere.
On the main level, an oversized bedroom with access to a full bathroom offers flexible living options, making it ideal for guests or multigenerational families. Upstairs, the luxurious owner’s suite provides a private retreat, featuring a cozy sitting area, a spa-like ensuite bathroom with a double vanity, separate soaking tub, and shower, as well as an impressive walk-in closet. Three additional spacious bedrooms, along with two full bathrooms, provide ample space for family and guests. A loft area upstairs adds versatility, perfect for a home office, entertainment space, or relaxation. A conveniently located laundry room completes the second level.
Recent updates throughout the home include fresh interior paint, brand-new carpet, luxury vinyl flooring, new stainless steel appliances, updated light fixtures throughout, and modernized bathrooms with new toilets and light fixtures, ensuring a move-in-ready experience.
Located in a charming community with easy access to I-20 and nearby shopping, this home offers the perfect blend of small-town tranquility and modern convenience. Don’t miss this incredible opportunity—schedule your tour today!
Listing Provided Courtesy of HomeSmart
Property Details
Price:
$425,000
MLS #:
7553601
Status:
Active
Beds:
5
Baths:
4
Address:
210 Millpond Parkway
Type:
Single Family
Subtype:
Single Family Residence
Subdivision:
Weatherstone S/D
City:
Villa Rica
Listed Date:
Apr 4, 2025
State:
GA
Finished Sq Ft:
4,256
Total Sq Ft:
4,256
ZIP:
30180
Year Built:
2006
See this Listing
Mortgage Calculator
Schools
Elementary School:
Mason Creek
Middle School:
Mason Creek
High School:
Alexander
Interior
Appliances
Dishwasher, Disposal, Gas Oven, Gas Range, Gas Water Heater, Microwave, Refrigerator
Bathrooms
4 Full Bathrooms
Cooling
Ceiling Fan(s), Central Air
Fireplaces Total
1
Flooring
Carpet, Stone, Vinyl
Heating
Forced Air, Hot Water, Natural Gas
Laundry Features
Upper Level
Exterior
Architectural Style
A- Frame, Traditional
Community Features
Playground, Pool, Sidewalks, Tennis Court(s)
Construction Materials
Vinyl Siding
Exterior Features
Storage
Other Structures
None
Parking Features
Garage Door Opener, Garage Faces Front, Kitchen Level, Level Driveway
Roof
Shingle
Security Features
Fire Alarm, Smoke Detector(s)
Financial
HOA Fee
$350
HOA Frequency
Annually
HOA Includes
Swim, Tennis
Tax Year
2024
Taxes
$1,818
Map
Community
- Address210 Millpond Parkway Villa Rica GA
- SubdivisionWeatherstone S/D
- CityVilla Rica
- CountyDouglas – GA
- Zip Code30180
Similar Listings Nearby
- 6026 Belle Meade Court
Villa Rica, GA$550,650
4.62 miles away
- 4930 Longridge Drive
Villa Rica, GA$550,000
2.86 miles away
- 4631 Crooked Creek Lane
Villa Rica, GA$550,000
2.08 miles away
- 505 Mirror Lake Parkway
Villa Rica, GA$549,900
1.84 miles away
- 7364 N Mitchell Court N
Villa Rica, GA$539,900
4.80 miles away
- 7149 Burnside Court
Villa Rica, GA$525,000
4.84 miles away
- 9979 Bridgewater Pointe
Villa Rica, GA$521,000
2.17 miles away
- 8078 Longleaf Drive
Villa Rica, GA$519,000
4.74 miles away
- 6093 Wayarer Drive
Villa Rica, GA$516,988
4.21 miles away
- 8228 River Pointe Overlook
Winston, GA$515,000
4.04 miles away

210 Millpond Parkway
Villa Rica, GA
LIGHTBOX-IMAGES































































































































