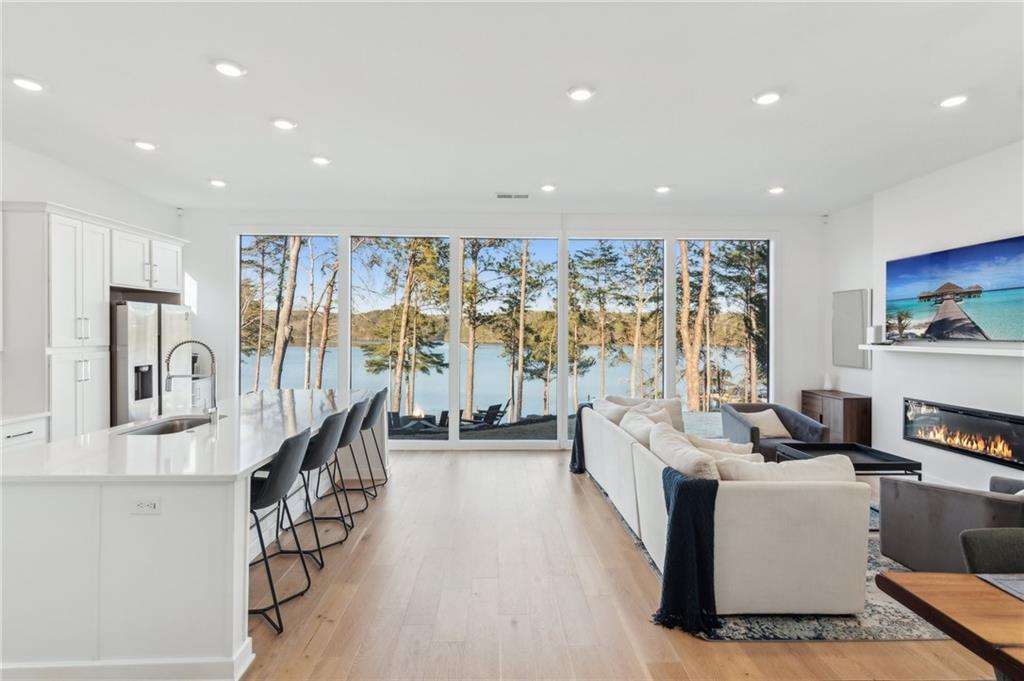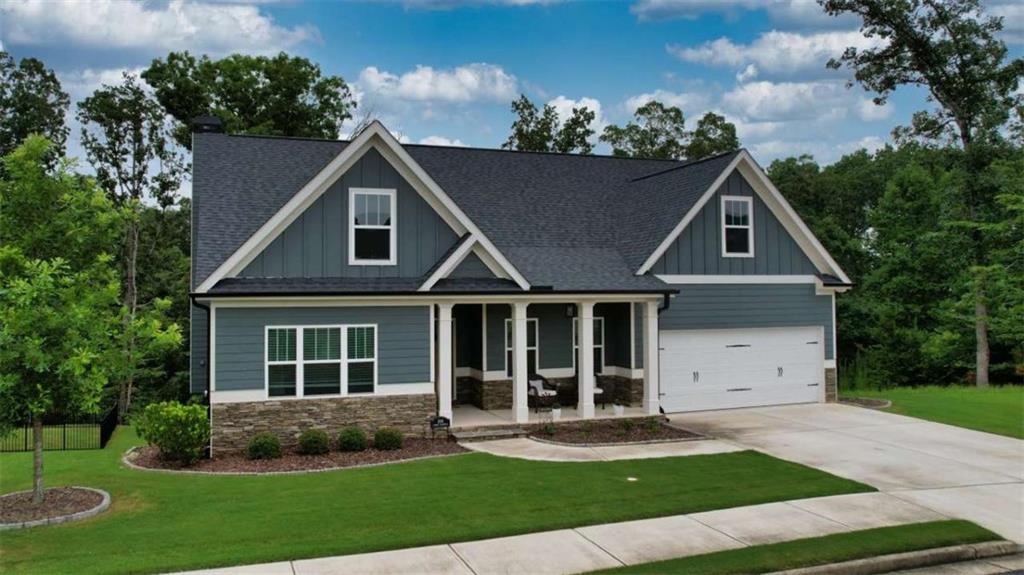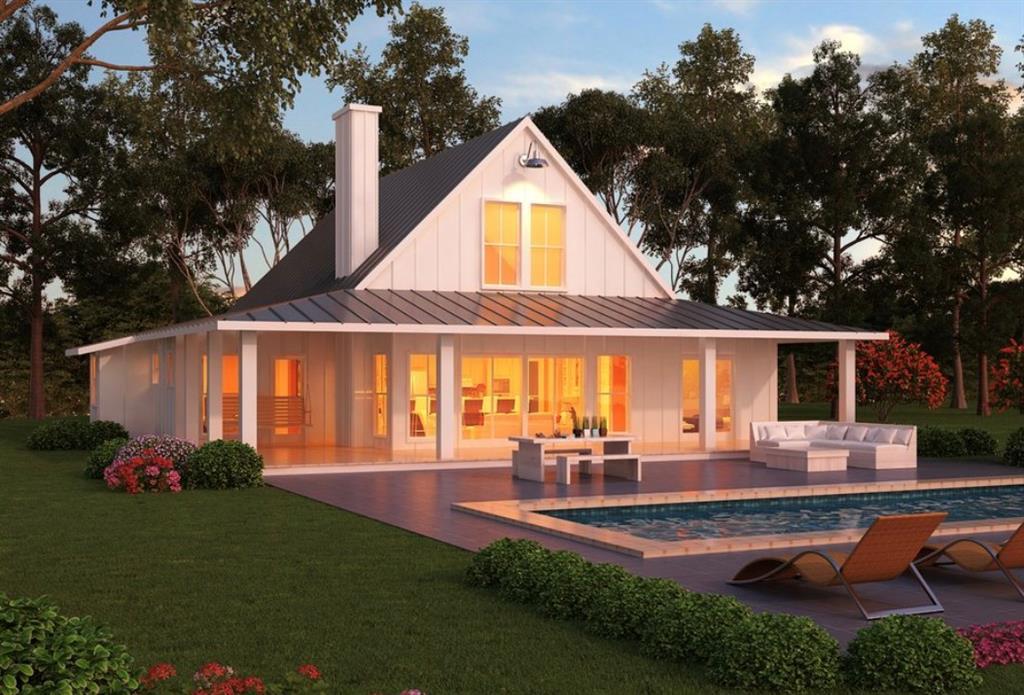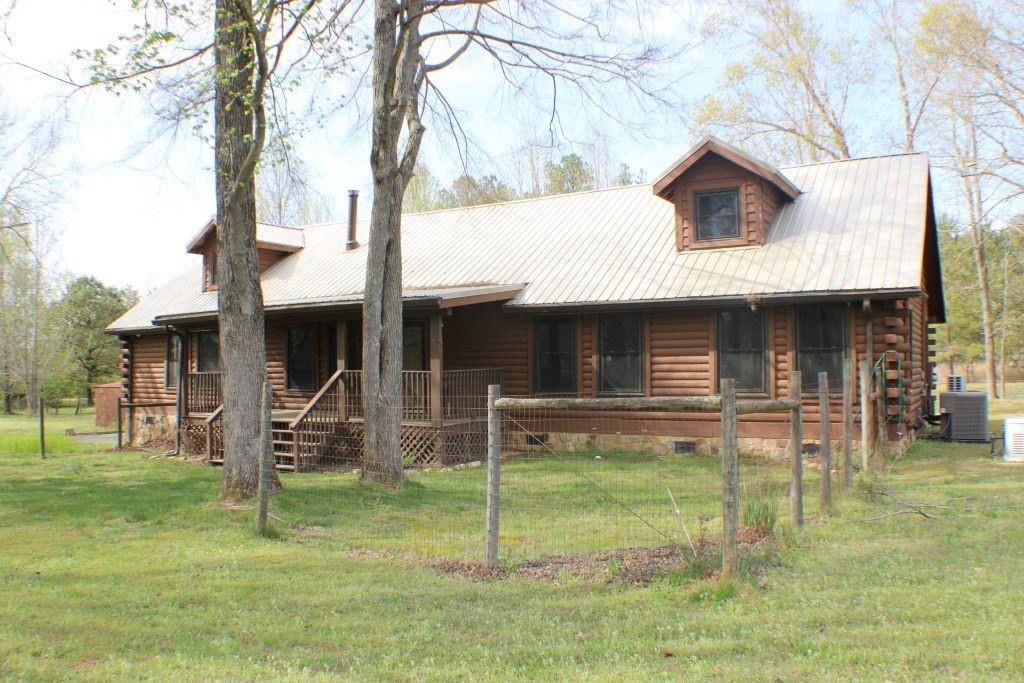MOVE IN READY JUNE 25′!!! The Sequoia floor plan is a Great True Ranch Plan with Charming Covered Front Porch on Full Unfinished Basement! 3 Bedrooms 2 Bath Open Floor Plan, Triple sliding glass doors showcase Rear Covered Deck with Beautiful Wooded Mountain Views, Gourmet Kitchen with Granite Counters and Loads of Cabinet Space. Private Master Suite with Double Vanity, Walk In Closet and Spacious Shower.
Listing Provided Courtesy of Atlanta Communities
Property Details
Price:
$489,900
MLS #:
7571721
Status:
Active
Beds:
3
Baths:
3
Address:
114 Jack Rabbit Drive
Type:
Single Family
Subtype:
Single Family Residence
Subdivision:
Lake Arrowhead
City:
Waleska
Listed Date:
May 3, 2025
State:
GA
Finished Sq Ft:
1,721
Total Sq Ft:
1,721
ZIP:
30183
Year Built:
2025
See this Listing
Mortgage Calculator
Schools
Elementary School:
R.M. Moore
Middle School:
Teasley
High School:
Cherokee
Interior
Appliances
Dishwasher, Disposal, Electric Range, Microwave
Bathrooms
2 Full Bathrooms, 1 Half Bathroom
Cooling
Central Air, Electric
Flooring
Carpet, Luxury Vinyl
Heating
Central, Electric, Heat Pump
Laundry Features
Electric Dryer Hookup, In Hall, Laundry Room, Main Level
Exterior
Architectural Style
Craftsman
Community Features
Country Club, Dog Park, Gated, Golf, Homeowners Assoc, Lake, Marina, Pickleball, Pool, Powered Boats Allowed, Restaurant, Tennis Court(s)
Construction Materials
Hardi Plank Type
Exterior Features
Private Entrance, Private Yard
Other Structures
None
Parking Features
Garage, Garage Door Opener, Garage Faces Front, Kitchen Level
Roof
Composition, Shingle
Security Features
Carbon Monoxide Detector(s), Smoke Detector(s)
Financial
HOA Fee
$2,616
HOA Frequency
Annually
HOA Includes
Security, Swim, Tennis
Initiation Fee
$1,000
Tax Year
2024
Taxes
$26
Map
Community
- Address114 Jack Rabbit Drive Waleska GA
- SubdivisionLake Arrowhead
- CityWaleska
- CountyCherokee – GA
- Zip Code30183
Similar Listings Nearby
- 517 Amber Stone
Waleska, GA$622,500
0.88 miles away
- 380 George Gray Road
Waleska, GA$615,000
2.79 miles away
- 106 Marina Parc Drive
Waleska, GA$600,000
2.55 miles away
- 609 Spring Water
Waleska, GA$600,000
0.89 miles away
- 229 Ridgewood Drive
Waleska, GA$600,000
1.16 miles away
- 504 Amber Stone
Waleska, GA$599,900
0.97 miles away
- 00 Byars Street
Waleska, GA$598,999
3.49 miles away
- 125 Fort Gibson Court
Waleska, GA$594,900
1.12 miles away
- 512 E Valley Road NE
Rydal, GA$589,900
2.53 miles away
- 117 Fort Gibson Court
Waleska, GA$587,900
1.12 miles away

114 Jack Rabbit Drive
Waleska, GA
LIGHTBOX-IMAGES






























































































































































































































































































































































































































































































































