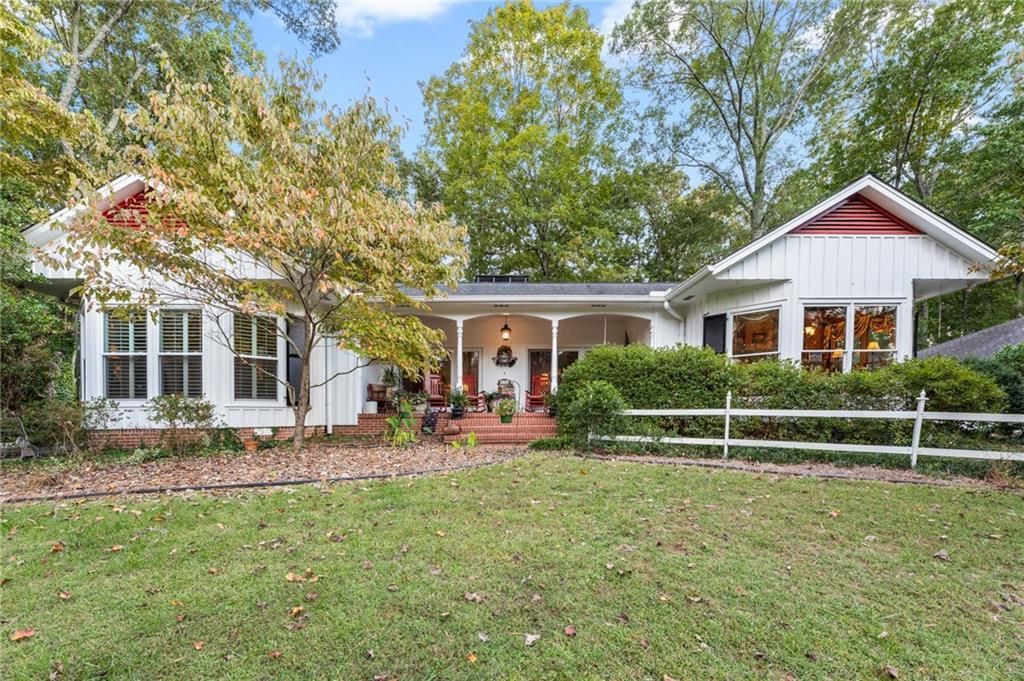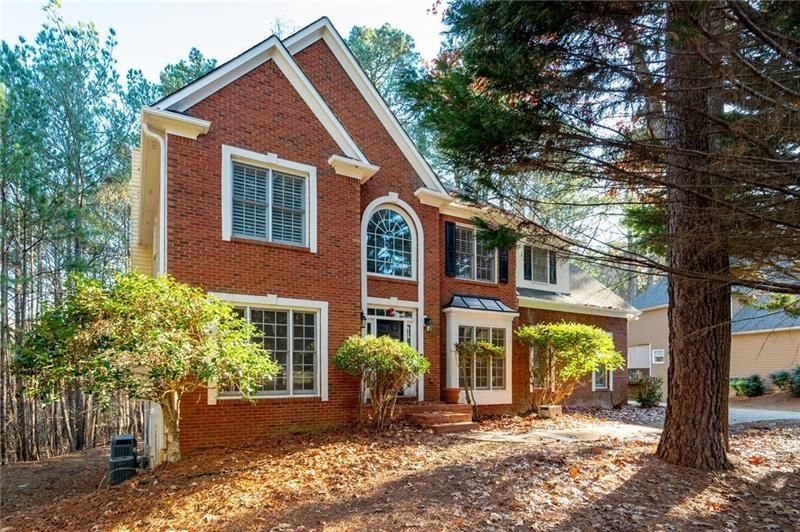Luxurious Craftsman Estate – Built in 2021 with Premier Upgrades and Idyllic Setting
Welcome to this exquisite craftsman home, meticulously designed and constructed in 2021, set on a sprawling 5.49 acres of mostly level and serene land. This home seamlessly blends luxury with functional living, offering 3 bedrooms on the main floor, including a lavish primary suite that serves as a personal sanctuary.
The heart of the home features a breathtaking open-concept living and dining area with soaring vaulted ceilings adorned with rustic wooden beams, enhancing the airy and expansive feel. A stunning stone fireplace serves as a captivating focal point, inviting you to unwind. Large windows and French doors flood the space with natural light, providing serene views and seamless connection to the outdoor living areas.
The chef’s kitchen is a masterpiece of design and utility, equipped with top-of-the-line granite and hard marble finishes and state-of-the-art appliances. The open floor plan is enriched with rich hardwood floors and bespoke Wayne’s coating, elevating the elegance of the home.
Convenience is paramount with the master suite offering direct access to the laundry room, connected to both the master closet and mud room, optimizing flow and functionality. An additional loft upstairs provides flexible space for a 4th bedroom or home office, complete with a private bathroom.
The home includes modern conveniences like a whole-house generator and an advanced irrigation system for easy maintenance. The unfinished basement with a working full bath and wood-burning stove presents vast storage and potential for customization.
Located just 15 minutes from Wilderness Camp Marina, the I-75 exit off Hwy 20, and 20 minutes from Downtown Canton, this property offers both seclusion and accessibility.
Don’t miss the chance to own this stunning craftsman home that harmonizes style, functionality, and the tranquility of nature. Step into a lifestyle of luxury and comfort with a personal tour today.
Welcome to this exquisite craftsman home, meticulously designed and constructed in 2021, set on a sprawling 5.49 acres of mostly level and serene land. This home seamlessly blends luxury with functional living, offering 3 bedrooms on the main floor, including a lavish primary suite that serves as a personal sanctuary.
The heart of the home features a breathtaking open-concept living and dining area with soaring vaulted ceilings adorned with rustic wooden beams, enhancing the airy and expansive feel. A stunning stone fireplace serves as a captivating focal point, inviting you to unwind. Large windows and French doors flood the space with natural light, providing serene views and seamless connection to the outdoor living areas.
The chef’s kitchen is a masterpiece of design and utility, equipped with top-of-the-line granite and hard marble finishes and state-of-the-art appliances. The open floor plan is enriched with rich hardwood floors and bespoke Wayne’s coating, elevating the elegance of the home.
Convenience is paramount with the master suite offering direct access to the laundry room, connected to both the master closet and mud room, optimizing flow and functionality. An additional loft upstairs provides flexible space for a 4th bedroom or home office, complete with a private bathroom.
The home includes modern conveniences like a whole-house generator and an advanced irrigation system for easy maintenance. The unfinished basement with a working full bath and wood-burning stove presents vast storage and potential for customization.
Located just 15 minutes from Wilderness Camp Marina, the I-75 exit off Hwy 20, and 20 minutes from Downtown Canton, this property offers both seclusion and accessibility.
Don’t miss the chance to own this stunning craftsman home that harmonizes style, functionality, and the tranquility of nature. Step into a lifestyle of luxury and comfort with a personal tour today.
Listing Provided Courtesy of Atlanta Communities
Property Details
Price:
$910,000
MLS #:
7530936
Status:
Active
Beds:
4
Baths:
4
Address:
29 Macedonia Road
Type:
Single Family
Subtype:
Single Family Residence
Subdivision:
Blackberry Ridge
City:
White
Listed Date:
Feb 26, 2025
State:
GA
Finished Sq Ft:
4,881
Total Sq Ft:
4,881
ZIP:
30184
Year Built:
2021
See this Listing
Mortgage Calculator
Schools
Elementary School:
White – Bartow
Middle School:
Cass
High School:
Cass
Interior
Appliances
Dishwasher, Gas Range, Gas Water Heater, Microwave, Range Hood
Bathrooms
4 Full Bathrooms
Cooling
Ceiling Fan(s), Central Air
Fireplaces Total
1
Flooring
Carpet, Hardwood, Tile
Heating
Central, Electric, Other
Laundry Features
Laundry Room, Main Level
Exterior
Architectural Style
Craftsman
Community Features
None
Construction Materials
Cement Siding, Hardi Plank Type, Stone
Exterior Features
Private Yard
Other Structures
None
Parking Features
Garage
Roof
Composition
Security Features
Carbon Monoxide Detector(s), Smoke Detector(s)
Financial
HOA Fee
$150
HOA Frequency
Annually
Tax Year
2024
Taxes
$5,882
Map
Community
- Address29 Macedonia Road White GA
- SubdivisionBlackberry Ridge
- CityWhite
- CountyBartow – GA
- Zip Code30184
Similar Listings Nearby
- 422 LOVINGGOOD LANDING Drive
Woodstock, GA$1,175,000
3.87 miles away
- 6791 Yacht Club Drive
Acworth, GA$1,100,000
4.93 miles away
- 11 York Trace
Cartersville, GA$989,000
4.79 miles away
- 15 York Trace
Cartersville, GA$950,000
4.82 miles away
- 100 Percheron Drive
Canton, GA$939,000
3.96 miles away
- 1170 Upper Sweetwater Trail SE
White, GA$859,900
1.85 miles away
- 402 Pluma Court
Canton, GA$799,999
4.59 miles away
- 18 Commerce Row
Cartersville, GA$729,000
3.36 miles away
- 514 Lovinggood Court
Woodstock, GA$728,000
4.13 miles away

29 Macedonia Road
White, GA
LIGHTBOX-IMAGES














































































































































































































































































































































































































































































































































































