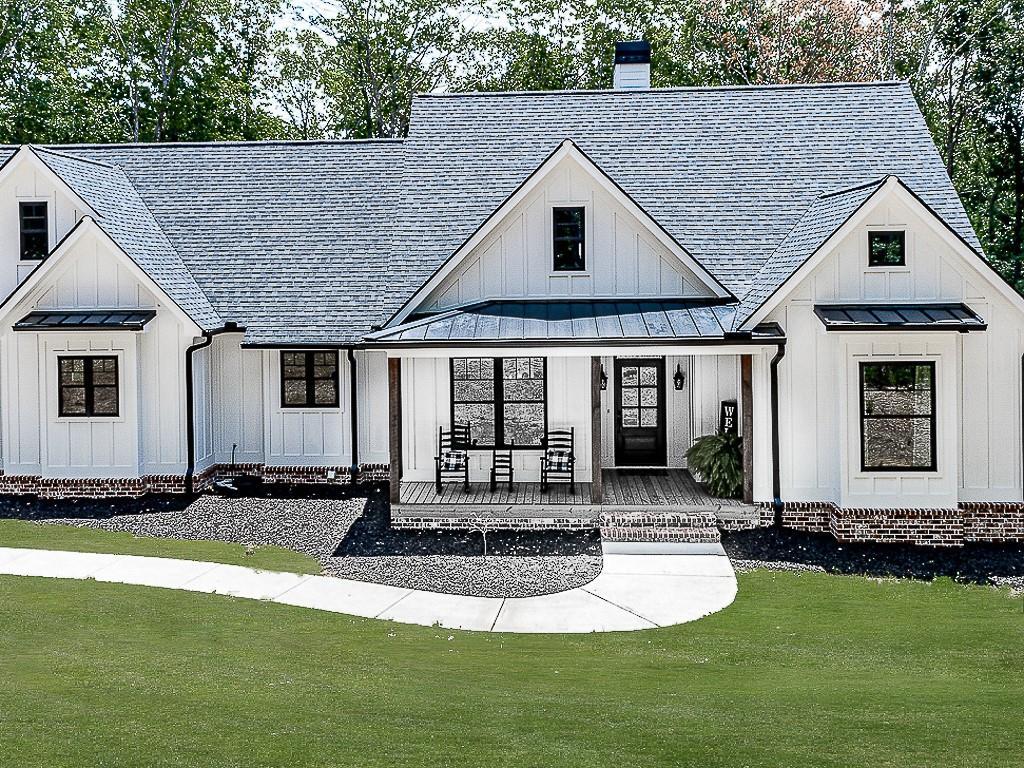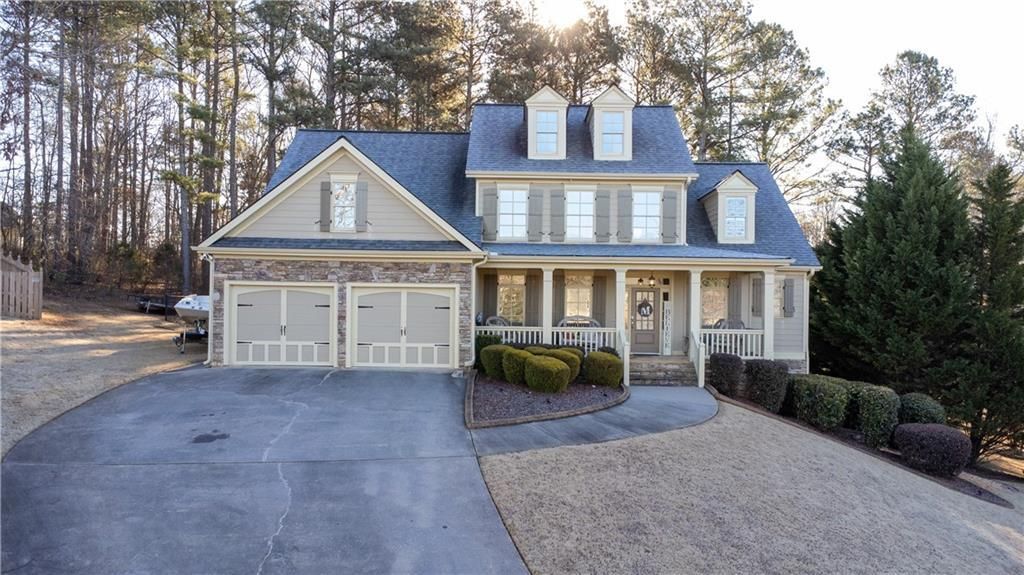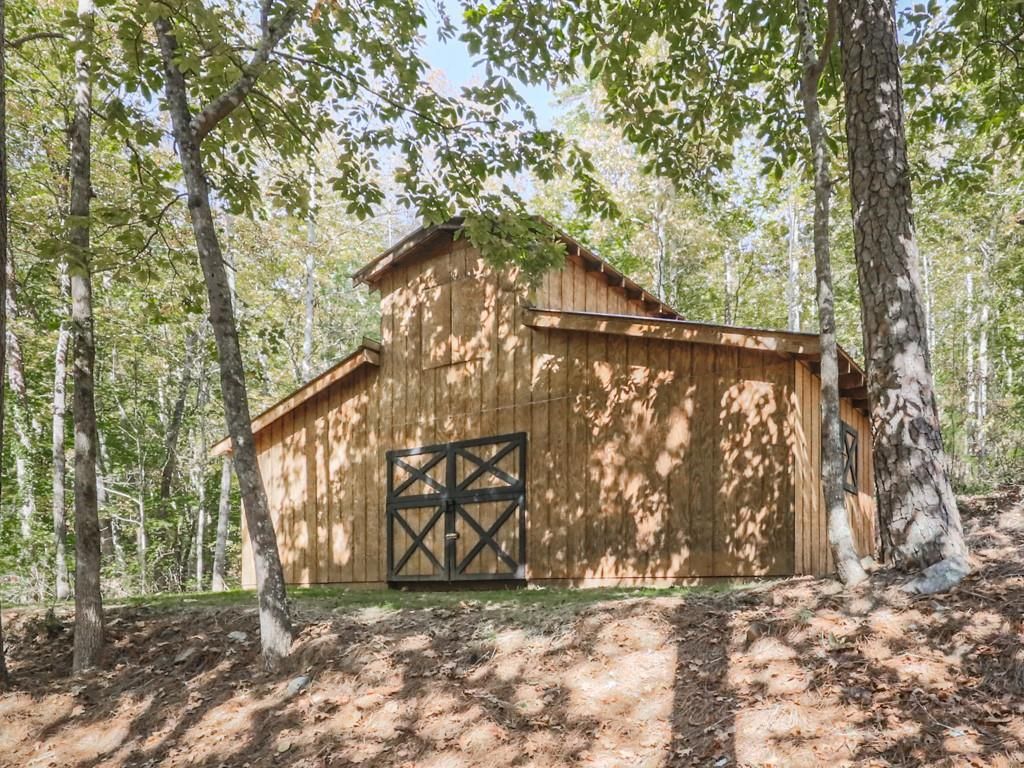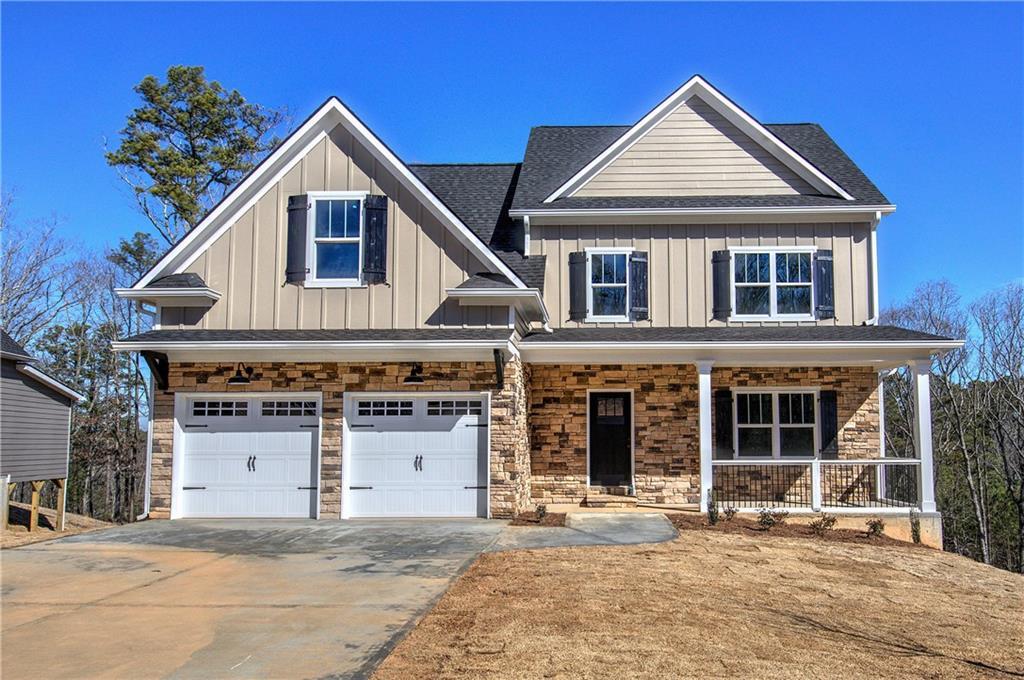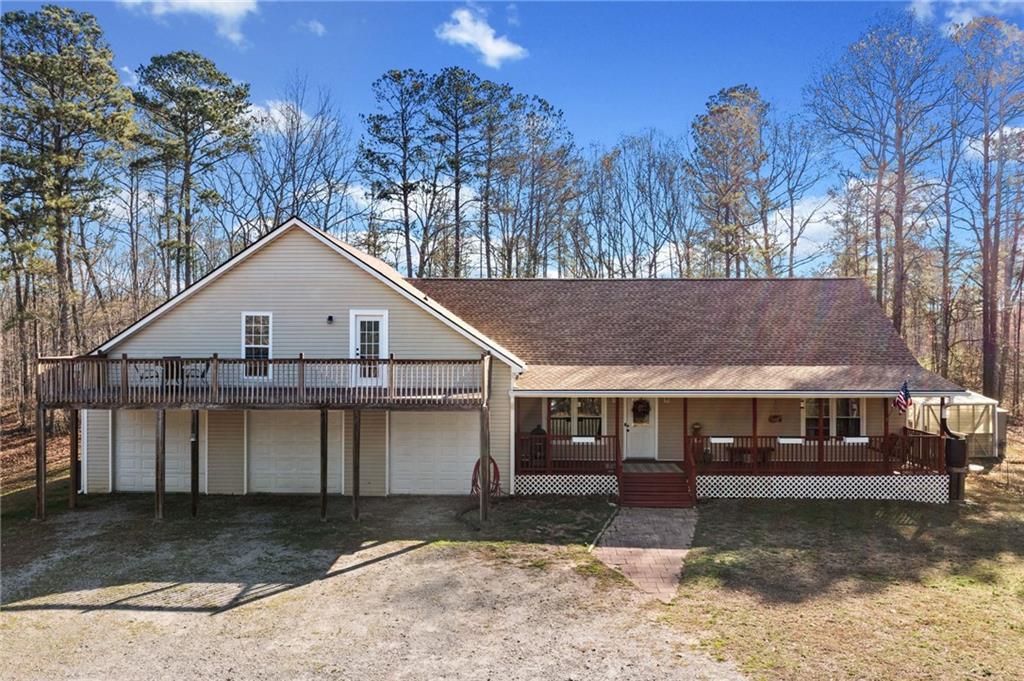Step into a home where breathtaking lake views and timeless elegance come together seamlessly. The grand entrance welcomes you with soaring ceilings and floor-to-ceiling windows, filling the space with natural light and offering a stunning view of Lake Vaughn. A cozy sitting area invites you to pause and take in the serene surroundings. To the right, French doors open to a private office, creating a quiet retreat. The main-level primary suite is a sanctuary of its own, featuring a trey ceiling, sunroom with expansive windows, and private access to the covered back deck…perfect for unwinding. The en suite bath offers a spa-like experience with a walk-in shower, whirlpool tub, dual vanities, and his & hers spacious walk-in closets. The kitchen is designed for both beauty and function, with floor-to-ceiling cherry-stained cabinetry, granite countertops, an oversized island, breakfast bar, double ovens, and an electric cooktop. A custom walk-in pantry provides abundant storage. Just beyond, the keeping room features a stacked stone gas fireplace, adding warmth and charm. Hardwood floors flow throughout the main level, connecting the soaring dining room to two secondary bedrooms that share a full bath. A third full bath, with easy access to the covered deck, is perfect for guests enjoying the backyard oasis. The laundry room is thoughtfully designed with a folding table and retractable hanging rack. The fully finished basement expands the possibilities with a walkout to the backyard, a full secondary kitchen, theater room, and abundant storage. Two bedrooms, one with an en suite bath, create the perfect in-law suite or private apartment. A covered patio with a hot tub adds to the retreat-like feel. Outside, a saltwater pool overlooks the lake, with a custom gazebo ready for an outdoor kitchen. Whether entertaining, swimming, or watching the sunset over the water, every moment here is designed to be unforgettable. Don’t miss this rare opportunity!
Listing Provided Courtesy of Path & Post Real Estate
Property Details
Price:
$775,000
MLS #:
7516779
Status:
Active
Beds:
5
Baths:
4
Address:
19 Spring Lake Trail
Type:
Single Family
Subtype:
Single Family Residence
Subdivision:
Home Place
City:
White
Listed Date:
Jan 24, 2025
State:
GA
Finished Sq Ft:
4,972
Total Sq Ft:
4,972
ZIP:
30184
Year Built:
2003
Schools
Elementary School:
White – Bartow
Middle School:
Cass
High School:
Cass
Interior
Appliances
Dishwasher, Disposal, Double Oven, Electric Cooktop, Microwave
Bathrooms
4 Full Bathrooms
Cooling
Ceiling Fan(s), Central Air
Fireplaces Total
2
Flooring
Hardwood, Luxury Vinyl, Tile
Heating
Central, Forced Air
Laundry Features
Laundry Room, Main Level
Exterior
Architectural Style
Ranch, Traditional
Community Features
Lake
Construction Materials
Brick 3 Sides, Cement Siding, Hardi Plank Type
Exterior Features
Lighting, Private Entrance, Rear Stairs
Other Structures
Cabana, Outdoor Kitchen
Parking Features
Attached, Garage, Garage Door Opener, Garage Faces Side, Kitchen Level, Level Driveway
Parking Spots
6
Roof
Composition, Shingle
Security Features
Carbon Monoxide Detector(s), Smoke Detector(s)
Financial
Tax Year
2024
Taxes
$6,143
Map
Community
- Address19 Spring Lake Trail White GA
- SubdivisionHome Place
- CityWhite
- CountyBartow – GA
- Zip Code30184
Similar Listings Nearby
- 30 Crolley Lane
White, GA$995,000
2.53 miles away
- 18 Crolley Lane
White, GA$815,000
2.23 miles away
- 1170 Upper Sweetwater Trail SE
White, GA$745,000
4.29 miles away
- 40 LUTHER KNIGHT Road SE
Cartersville, GA$650,000
3.00 miles away
- 46 Grand Georgian Court NE
Cartersville, GA$614,900
2.36 miles away
- 37 Waterstone Drive SE
Cartersville, GA$613,900
2.57 miles away
- 1166 Upper Sweetwater Trail SE
White, GA$599,900
4.52 miles away
- 30 Grand Georgian Court NE
Cartersville, GA$574,900
2.24 miles away
- 998 Sisley Trail
White, GA$570,000
3.97 miles away

19 Spring Lake Trail
White, GA
LIGHTBOX-IMAGES

























































































































































































