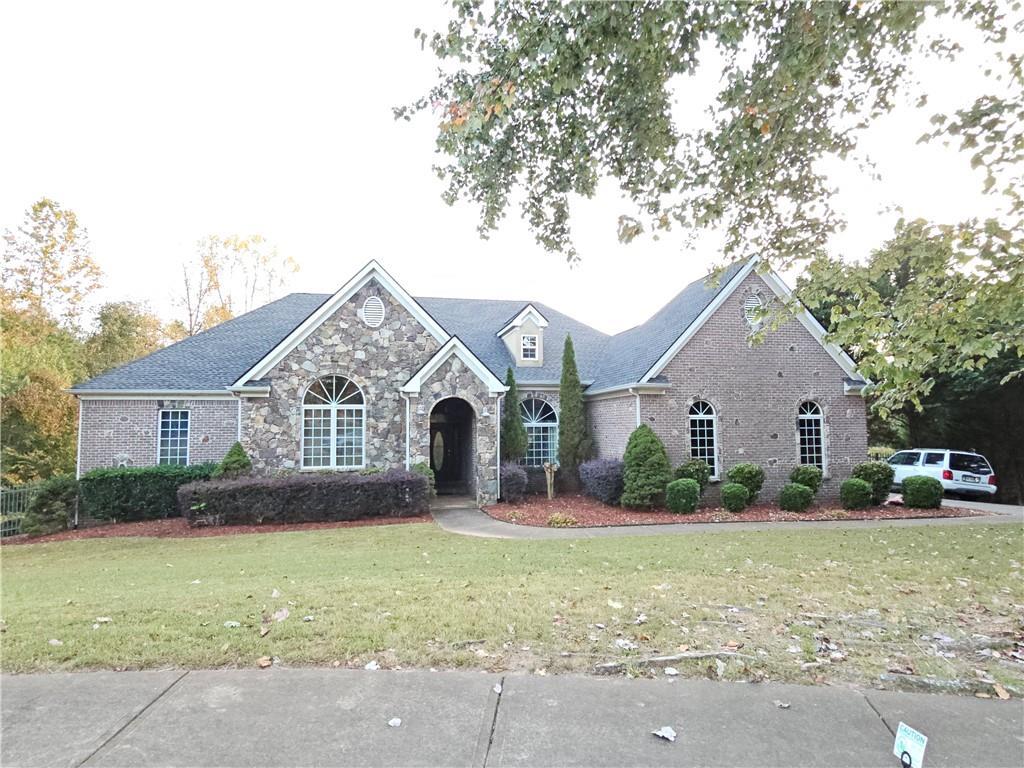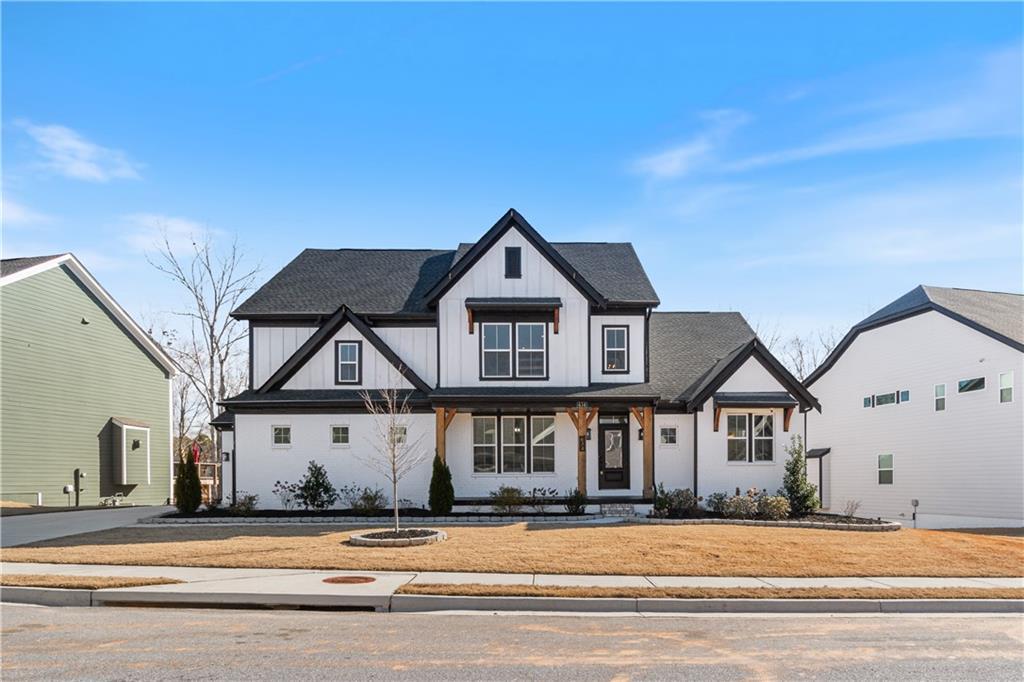MOVE IN READY! **PHOTOS COMING SOON
Welcome to your dream home! This brand-new, meticulously crafted residence is situated on 2.72-acre lot, offering the perfect blend of luxury, comfort, and natural beauty. The exterior is adorned with a combination of brick and siding, complemented by large energy-efficient windows that not only flood the house with natural light but also provide breathtaking views of the surrounding landscape. Upon entering, you are greeted by a spacious foyer, setting the tone for the open and airy design throughout the home. The main level seamlessly connects the living spaces, including an open-concept kitchen and dining area, and a cozy yet expansive living room. The kitchen is equipped with state-of-the-art appliances, custom cabinetry, and a center island, making it a chef’s delight. The living room boasts a fireplace, creating a warm and inviting focal point for gatherings. The house features four well-appointed bedrooms, each providing a private sanctuary. The master suite, located on the main level, is a true retreat with a luxurious en-suite bathroom, complete with a soaking tub, dual vanities, and a walk-in shower. The additional two bedrooms on this level are spacious, each with ample closet space and large windows. Ascend the stairs to discover a private retreat – a fourth bedroom with an accompanying bathroom. This upper-level space offers versatility, whether used as a guest suite, a teenager’s haven, or a home office. In addition to the master en-suite, there are 3 more bathrooms thoughtfully distributed throughout the house. Modern fixtures, high-end finishes, and careful attention to detail characterize these spaces, providing both functionality and sophistication. This home is designed with energy efficiency in mind, featuring advanced insulation, energy-efficient windows, and modern HVAC systems, ensuring both comfort and sustainability.
Built by SPI Homes. Palmetto Floorplan
Welcome to your dream home! This brand-new, meticulously crafted residence is situated on 2.72-acre lot, offering the perfect blend of luxury, comfort, and natural beauty. The exterior is adorned with a combination of brick and siding, complemented by large energy-efficient windows that not only flood the house with natural light but also provide breathtaking views of the surrounding landscape. Upon entering, you are greeted by a spacious foyer, setting the tone for the open and airy design throughout the home. The main level seamlessly connects the living spaces, including an open-concept kitchen and dining area, and a cozy yet expansive living room. The kitchen is equipped with state-of-the-art appliances, custom cabinetry, and a center island, making it a chef’s delight. The living room boasts a fireplace, creating a warm and inviting focal point for gatherings. The house features four well-appointed bedrooms, each providing a private sanctuary. The master suite, located on the main level, is a true retreat with a luxurious en-suite bathroom, complete with a soaking tub, dual vanities, and a walk-in shower. The additional two bedrooms on this level are spacious, each with ample closet space and large windows. Ascend the stairs to discover a private retreat – a fourth bedroom with an accompanying bathroom. This upper-level space offers versatility, whether used as a guest suite, a teenager’s haven, or a home office. In addition to the master en-suite, there are 3 more bathrooms thoughtfully distributed throughout the house. Modern fixtures, high-end finishes, and careful attention to detail characterize these spaces, providing both functionality and sophistication. This home is designed with energy efficiency in mind, featuring advanced insulation, energy-efficient windows, and modern HVAC systems, ensuring both comfort and sustainability.
Built by SPI Homes. Palmetto Floorplan
Listing Provided Courtesy of Peggy Slappey Properties Inc.
Property Details
Price:
$789,900
MLS #:
7476550
Status:
Active Under Contract
Beds:
4
Baths:
5
Address:
27 Blake Lane
Type:
Single Family
Subtype:
Single Family Residence
Subdivision:
Amelia Acres
City:
Winder
Listed Date:
Oct 24, 2024
State:
GA
Finished Sq Ft:
3,369
Total Sq Ft:
3,369
ZIP:
30680
Year Built:
2024
See this Listing
Mortgage Calculator
Schools
Elementary School:
Bramlett
Middle School:
Russell
High School:
Winder-Barrow
Interior
Appliances
Dishwasher, Disposal, Double Oven, Gas Cooktop, Gas Range, Gas Water Heater, Microwave
Bathrooms
4 Full Bathrooms, 1 Half Bathroom
Cooling
Ceiling Fan(s), Central Air, Zoned
Fireplaces Total
1
Flooring
Carpet, Ceramic Tile, Hardwood
Heating
Central, Electric, Forced Air
Laundry Features
In Hall, Laundry Room, Main Level, Mud Room
Exterior
Architectural Style
Craftsman
Community Features
None
Construction Materials
Brick 4 Sides
Exterior Features
None
Other Structures
None
Parking Features
Attached, Garage, Garage Door Opener, Garage Faces Front, Garage Faces Side
Roof
Shingle
Financial
Map
Community
- Address27 Blake Lane Winder GA
- SubdivisionAmelia Acres
- CityWinder
- CountyBarrow – GA
- Zip Code30680
Similar Listings Nearby
- 1370 A Cronic Town Road
Auburn, GA$1,025,000
3.39 miles away
- 1646 Thomas Drive
Hoschton, GA$999,900
4.36 miles away
- 613 Bill Rutledge Road
Winder, GA$879,900
3.68 miles away
- 1812 Daffodill Court
Hoschton, GA$850,000
3.77 miles away
- 4525 Legacy Court
Hoschton, GA$829,999
4.75 miles away
- 43 Blue Rider Trail
Hoschton, GA$827,900
4.61 miles away
- 634 Michigan Circle
Hoschton, GA$824,900
3.72 miles away
- 1001 Ardmore Trail
Hoschton, GA$816,000
4.96 miles away
- 173 Tennessee Walker Way
Hoschton, GA$808,900
4.50 miles away
- 1253 Olde Lexington Road
Hoschton, GA$800,000
2.65 miles away

27 Blake Lane
Winder, GA
LIGHTBOX-IMAGES






















































































































































































































































































































































































































































































































