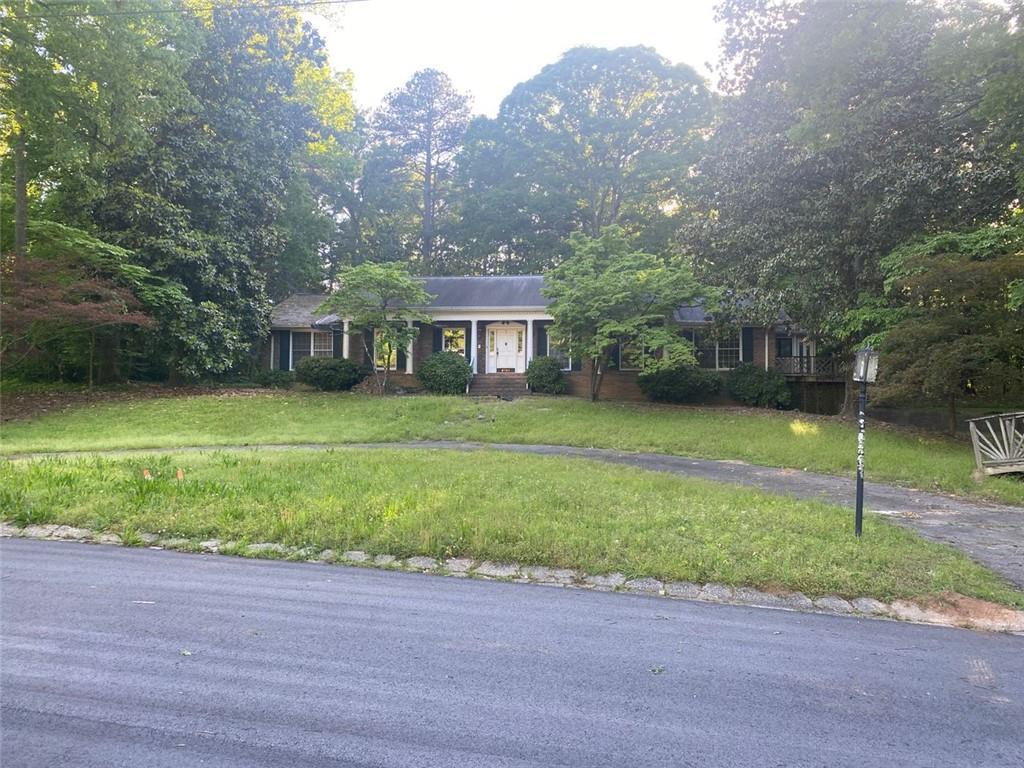This a Stunning Home with blends of Contemporary design, Luxurious Features, and Thoughtful Details, it offers a Perfect Setting for Modern Living.
The Spacious Open Floor Plan with Oak Hardwood Floors, Tall ceilings, Exquisite Lighting, Gas Fireplace and High-end finishes sets an Elegant tone.
A Chef’s Dream Kitchen with impressive dolomite granite island with seating for four, six-burner gas range, high-end stainless steel appliances and custom cabinets with lighting, along with the large screened-in porch featuring a summer kitchen, a granite, gas fire-pit table and a beautiful ornamental wood framed moss wall. Enjoy the views from this sun-filled room. The master suite is a true retreat with a wood accent wall, two custom walk-in closets and spa-like bath featuring dual vanities, a multi-head shower and steamer. And, of course, the guest carriage house offers flexibility with its own living space, kitchen, and bath, perfect for visitors or as a private retreat. Plus, the landscaping, mature trees, and fenced-in yard enhance the sense of privacy and tranquility. It seems like this home is not only designed for comfort and luxury but also equipped with modern conveniences like a tankless water heater, EV charging system, smart thermostat, pre-wired built-in surround sound and central vacuum system.
The attached 2-car garage has 12 feet ceilings with heat and air. It can accommodate an RV or Boat. You’ll enjoy the privacy and the beauty as you unwind and fully appreciate the natural beauty of this property.
The Spacious Open Floor Plan with Oak Hardwood Floors, Tall ceilings, Exquisite Lighting, Gas Fireplace and High-end finishes sets an Elegant tone.
A Chef’s Dream Kitchen with impressive dolomite granite island with seating for four, six-burner gas range, high-end stainless steel appliances and custom cabinets with lighting, along with the large screened-in porch featuring a summer kitchen, a granite, gas fire-pit table and a beautiful ornamental wood framed moss wall. Enjoy the views from this sun-filled room. The master suite is a true retreat with a wood accent wall, two custom walk-in closets and spa-like bath featuring dual vanities, a multi-head shower and steamer. And, of course, the guest carriage house offers flexibility with its own living space, kitchen, and bath, perfect for visitors or as a private retreat. Plus, the landscaping, mature trees, and fenced-in yard enhance the sense of privacy and tranquility. It seems like this home is not only designed for comfort and luxury but also equipped with modern conveniences like a tankless water heater, EV charging system, smart thermostat, pre-wired built-in surround sound and central vacuum system.
The attached 2-car garage has 12 feet ceilings with heat and air. It can accommodate an RV or Boat. You’ll enjoy the privacy and the beauty as you unwind and fully appreciate the natural beauty of this property.
Listing Provided Courtesy of Maximum One Greater Atlanta Realtors
Property Details
Price:
$689,900
MLS #:
7483262
Status:
Active
Beds:
3
Baths:
2
Address:
6838 John West Road
Type:
Single Family
Subtype:
Single Family Residence
Subdivision:
Fairview Estates
City:
Winston
Listed Date:
Nov 6, 2024
State:
GA
Finished Sq Ft:
2,049
Total Sq Ft:
2,049
ZIP:
30187
Year Built:
2022
Schools
Elementary School:
Bright Star
Middle School:
Mason Creek
High School:
Douglas County
Interior
Appliances
Dishwasher, Dryer, Gas Cooktop, Microwave, Range Hood, Tankless Water Heater, Washer
Bathrooms
2 Full Bathrooms
Cooling
Ceiling Fan(s), Central Air
Fireplaces Total
1
Flooring
Ceramic Tile, Concrete, Hardwood
Heating
Electric, Forced Air
Laundry Features
Electric Dryer Hookup, Laundry Room, Main Level, Sink
Exterior
Architectural Style
Contemporary, Modern
Community Features
None
Construction Materials
Cement Siding, Stone
Exterior Features
Private Yard
Other Structures
None
Parking Features
Carport, Driveway, Garage, Garage Door Opener, Level Driveway, Electric Vehicle Charging Station(s)
Roof
Composition
Financial
Tax Year
2023
Taxes
$2,514
Map
Community
- Address6838 John West Road Winston GA
- SubdivisionFairview Estates
- CityWinston
- CountyDouglas – GA
- Zip Code30187
Similar Listings Nearby
- 5286 Brookhollow Drive
Douglasville, GA$859,900
4.97 miles away
- 7350 Banks Mill Road
Douglasville, GA$849,900
3.97 miles away
- 8872 Conners Road
Villa Rica, GA$750,000
3.88 miles away
- 8561 Lake Forrest Drive
Douglasville, GA$735,000
3.65 miles away
- 4149 Yancey Road
Douglasville, GA$715,000
3.85 miles away
- 8948 Ephesus Church Road
Villa Rica, GA$699,999
4.58 miles away
- 4566 Town Manor Drive
Douglasville, GA$699,900
4.87 miles away
- 8763 ELMA Street
Douglasville, GA$697,000
3.71 miles away
- 3759 Chapel Cove
Douglasville, GA$679,000
4.98 miles away

6838 John West Road
Winston, GA
LIGHTBOX-IMAGES












































































































































































































































































































































































































































