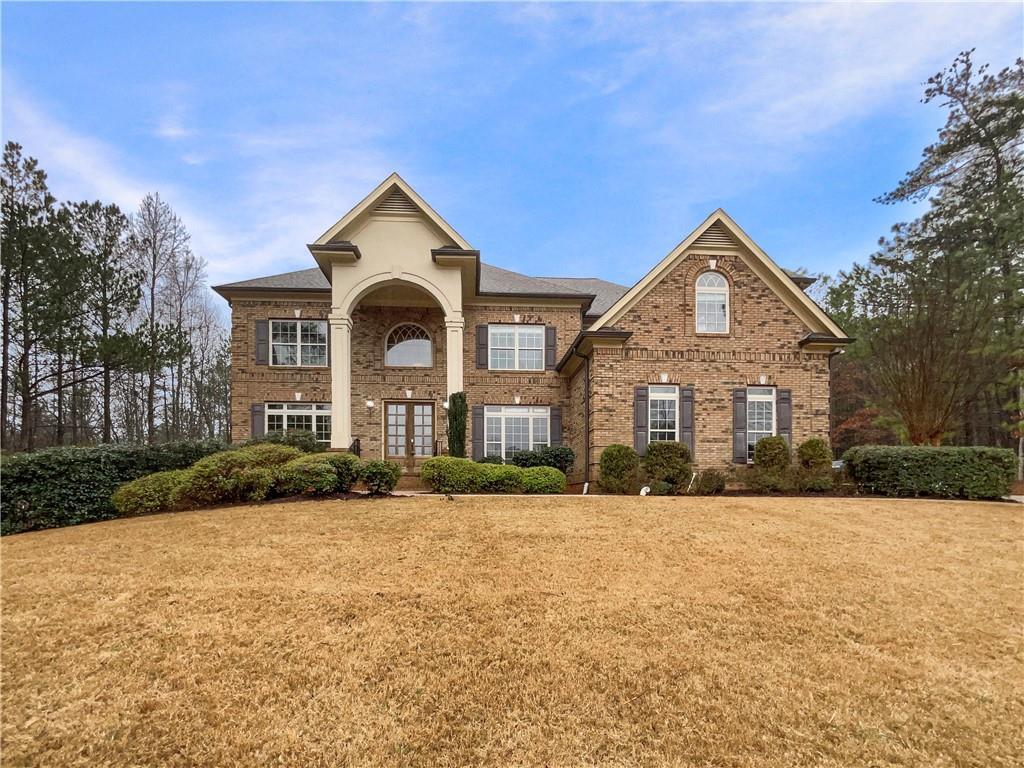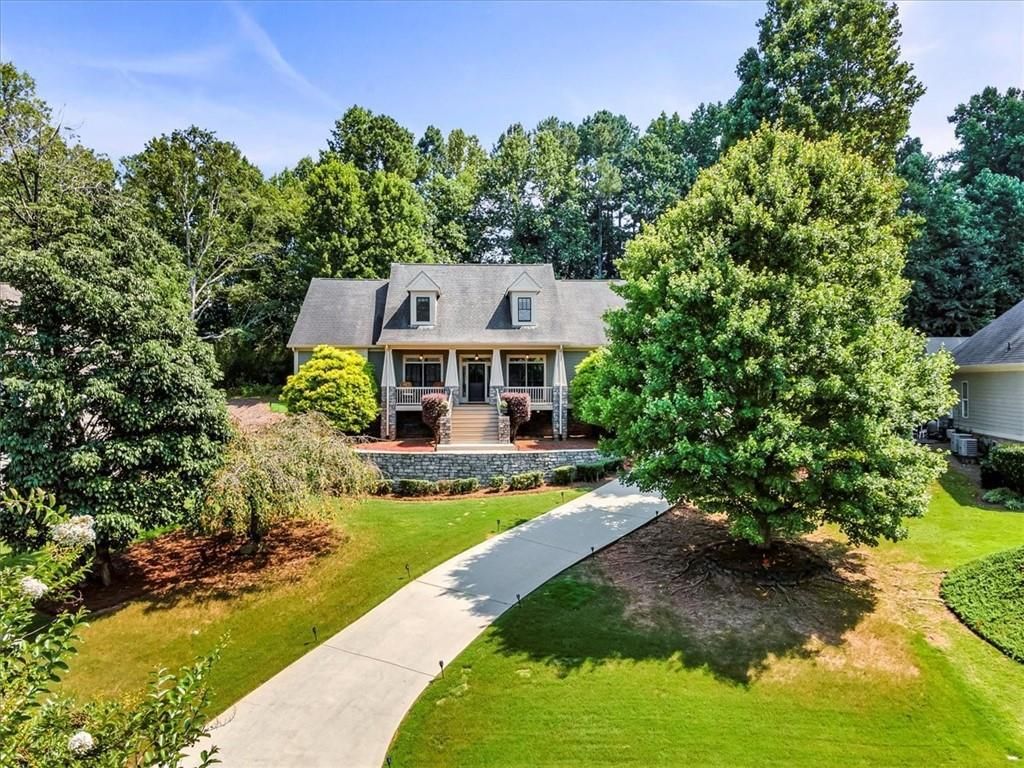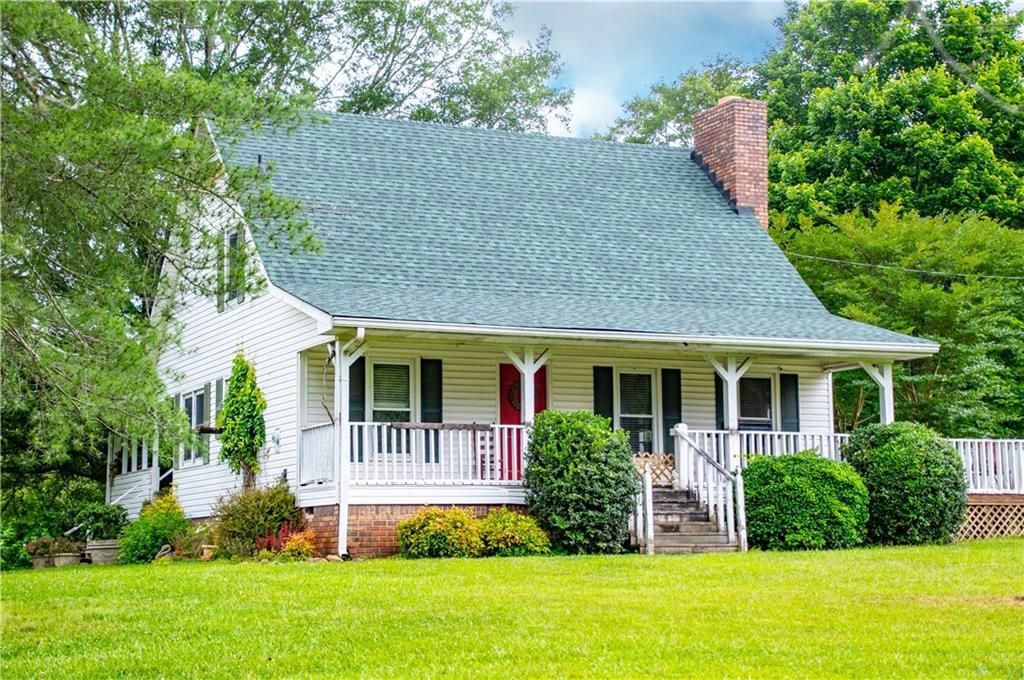Welcome to your dream home, nestled on a serene 2-acre lot offering a perfect blend of country charm and modern convenience. Built in 2015, this all-brick ranch-style home boasts a thoughtful design, premium finishes, and ample space for both relaxation and entertainment. Main Level Highlights: * Open Concept Living – Mahogany hardwood floors flow seamlessly through the living, dining, and kitchen areas, complemented by soaring ceilings that create an airy and inviting atmosphere. *Chef’s Kitchen – Designed to impress, the kitchen features quartz countertops, upscale cabinetry, updated appliances, and plenty of workspace for culinary creations. *Owner’s Suite Oasis – Relax in the luxurious primary suite, complete with a tiled walk-in shower, standalone soaking tub, custom cabinetry, and an updated, spa-like feel. Outdoor Features: *Enjoy the tranquility of your backyard oasis with a covered, screened-in patio perfect for sipping coffee while listening to the gentle sounds of the creek at the back of the property. *The fenced 2-acre lot provides privacy and space to roam, making it ideal for families, pets, or outdoor enthusiasts. Finished Basement Retreat: *Your entertainment dreams come true with a theatre room and a spacious living area. *The kitchenette and dining space make this level perfect for guests, in-laws, or multi-generational living. *Two additional rooms with windows provide flexibility for use as bedrooms, home offices, or hobby spaces. Extra Features: *Side-entry garage with a convenient one-step entrance. *Walk-up access to a large attic for extra storage. *Located just 10-15 minutes from shopping and dining, this property offers a peaceful country vibe with the convenience of nearby amenities. Whether you’re hosting movie nights, enjoying a peaceful evening by the creek, or commuting to town with ease, this home is designed to fit every lifestyle. Don’t miss the opportunity to make this beautiful property your forever home! *Schedule your private tour today!
Listing Provided Courtesy of Ansley Real Estate| Christie’s International Real Estate
Property Details
Price:
$510,000
MLS #:
7517110
Status:
Active
Beds:
5
Baths:
3
Address:
4801 Daniel Mill Road
Type:
Single Family
Subtype:
Single Family Residence
City:
Winston
Listed Date:
Jan 31, 2025
State:
GA
Finished Sq Ft:
3,800
Total Sq Ft:
3,800
ZIP:
30187
Year Built:
2015
Schools
Elementary School:
Mason Creek
Middle School:
Fairplay
High School:
Alexander
Interior
Appliances
Dishwasher, Electric Range, Microwave, Refrigerator
Bathrooms
3 Full Bathrooms
Cooling
Ceiling Fan(s), Central Air, Electric
Fireplaces Total
1
Flooring
Ceramic Tile, Hardwood, Tile
Heating
Central
Laundry Features
Laundry Room, Main Level
Exterior
Architectural Style
Ranch
Community Features
None
Construction Materials
Brick, Brick 4 Sides
Exterior Features
Private Entrance, Private Yard
Other Structures
None
Parking Features
Garage, Garage Faces Side, Level Driveway
Roof
Composition
Security Features
Smoke Detector(s)
Financial
Tax Year
2024
Taxes
$4,556
Map
Community
- Address4801 Daniel Mill Road Winston GA
- SubdivisionNone
- CityWinston
- CountyDouglas – GA
- Zip Code30187
Similar Listings Nearby
- 7260 BLUEWATER Lane
Douglasville, GA$656,515
4.83 miles away
- 7251 BLUEWATER Lane
Douglasville, GA$645,000
4.84 miles away
- 3030 Fairway Drive
Villa Rica, GA$641,515
4.99 miles away
- 3006 Fairway Drive
Villa Rica, GA$640,357
4.81 miles away
- 6111 Sequoia Lane
Douglasville, GA$639,000
2.78 miles away
- 4835 Liberty Road
Villa Rica, GA$630,000
2.41 miles away
- 1004 Fairway Seven
Villa Rica, GA$629,999
4.86 miles away
- 3545 Liberty Road
Villa Rica, GA$625,000
3.25 miles away
- 1007 Fairway Seven
Villa Rica, GA$625,000
4.90 miles away
- 4286 Pool Road
Winston, GA$599,000
1.55 miles away

4801 Daniel Mill Road
Winston, GA
LIGHTBOX-IMAGES









































































































































































































































































































































































































































































