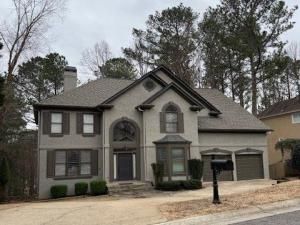Welcome to your dream home in the highly sought-after Belmont Trace Subdivision! This gorgeous 4-bedroom, 2.5-bath residence is in pristine condition, radiating warmth and cheer with its vibrant color palette. Spacious and thoughtfully designed, this home offers ample storage and upgraded fixtures throughout, making it the perfect space for both entertaining and relaxation. The heart of the home, the kitchen, features elegant granite countertops and an island with a breakfast bar, complemented by stainless steel appliances that make cooking a delight. Retreat to the spacious master suite, adorned with a double trey ceiling and a large walk-in closet. The master bath is an oasis, boasting a huge walk-in shower, vaulted ceiling, and double vanity for added convenience. The large secondary bedrooms provide plenty of space for family or guests. Step outside to your private, fenced back patio, ideal for outdoor gatherings or peaceful moments. With a combination of bamboo flooring and plush carpeting, this home balances style and comfort beautifully. The community pool adds serenity without maintenance. Don’t miss the opportunity to make this inviting home yours-schedule a showing today!
Listing Provided Courtesy of Berkshire Hathaway HomeServices Georgia Properties
Property Details
Price:
$454,000
MLS #:
7513042
Status:
Active
Beds:
4
Baths:
3
Address:
230 Ascott Lane
Type:
Single Family
Subtype:
Single Family Residence
Subdivision:
Belmont Trace
City:
Woodstock
Listed Date:
Jan 23, 2025
State:
GA
Finished Sq Ft:
2,122
Total Sq Ft:
2,122
ZIP:
30189
Year Built:
2006
Schools
Elementary School:
Boston
Middle School:
E.T. Booth
High School:
Etowah
Interior
Appliances
Dishwasher, Disposal, Gas Oven, Gas Range, Gas Water Heater, Range Hood, Refrigerator
Bathrooms
2 Full Bathrooms, 1 Half Bathroom
Cooling
Ceiling Fan(s), Central Air
Fireplaces Total
1
Flooring
Bamboo, Carpet
Heating
Central
Laundry Features
Upper Level
Exterior
Architectural Style
Craftsman
Community Features
Barbecue, Near Schools, Near Shopping, Pool, Sidewalks, Street Lights
Construction Materials
Brick, Hardi Plank Type
Exterior Features
None
Other Structures
None
Parking Features
Garage
Parking Spots
2
Roof
Shingle
Financial
HOA Fee
$560
HOA Frequency
Quarterly
Initiation Fee
$425
Tax Year
2023
Taxes
$4,379
Map
Community
- Address230 Ascott Lane Woodstock GA
- SubdivisionBelmont Trace
- CityWoodstock
- CountyCherokee – GA
- Zip Code30189
Similar Listings Nearby
- 305 MOGIE Lane
Acworth, GA$590,000
3.47 miles away
- 126 Henley Street
Canton, GA$589,000
2.74 miles away
- 164 Goshen Lane
Woodstock, GA$589,000
4.55 miles away
- 134 Henley Street
Canton, GA$585,000
2.82 miles away
- 820 Hillcrest Lane
Woodstock, GA$585,000
2.67 miles away
- 911 Laurel Crest Drive
Woodstock, GA$579,900
1.35 miles away
- 558 Olympic Way
Acworth, GA$575,000
4.53 miles away
- 615 Grassmeade Lane
Woodstock, GA$575,000
3.97 miles away
- 505 Rocking Porch Way
Woodstock, GA$575,000
4.24 miles away
- 402 Rising Circle
Woodstock, GA$574,999
2.64 miles away

230 Ascott Lane
Woodstock, GA
LIGHTBOX-IMAGES











































































































































































































































































































































































































