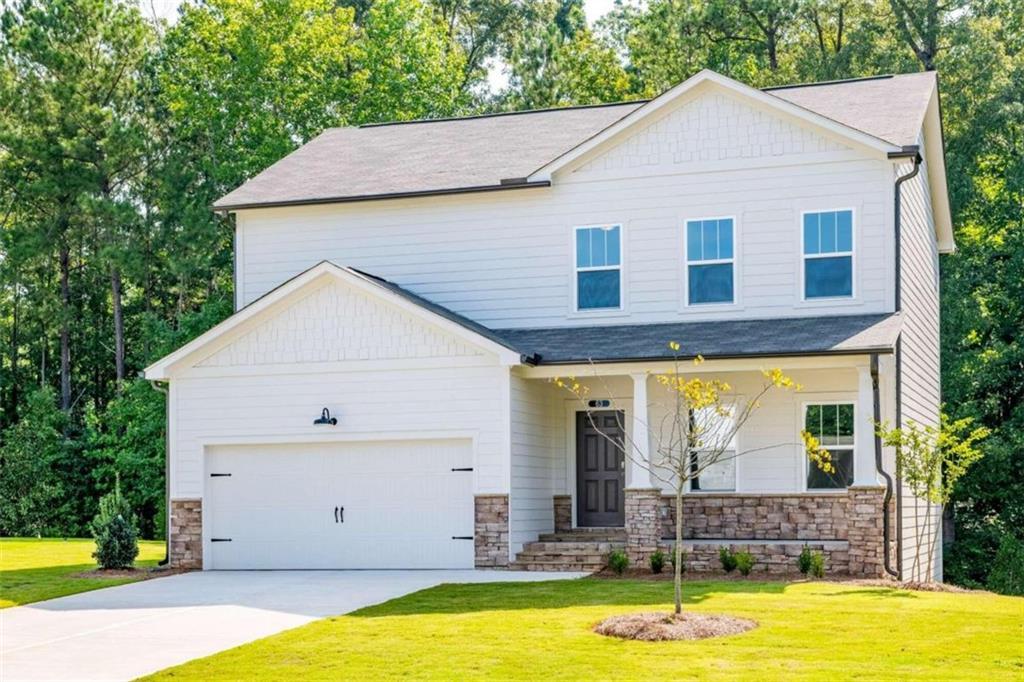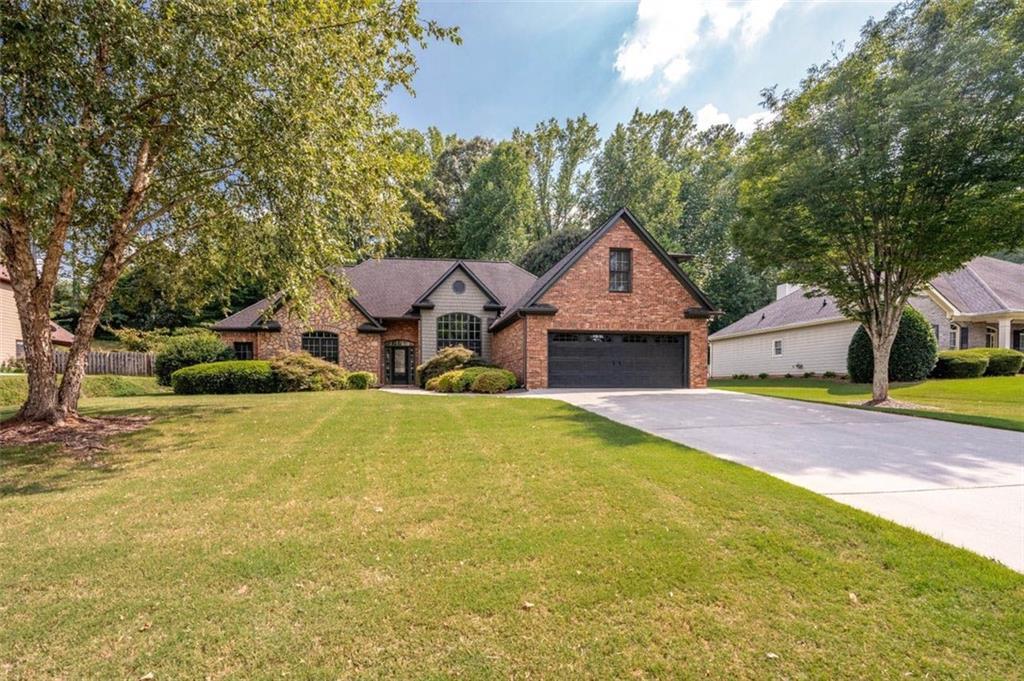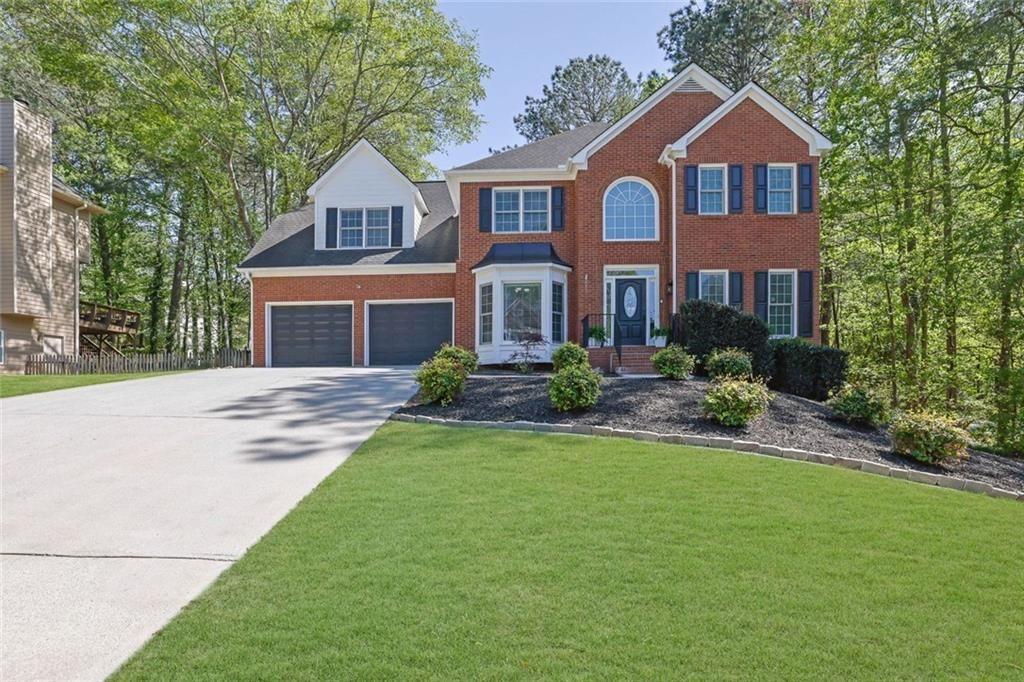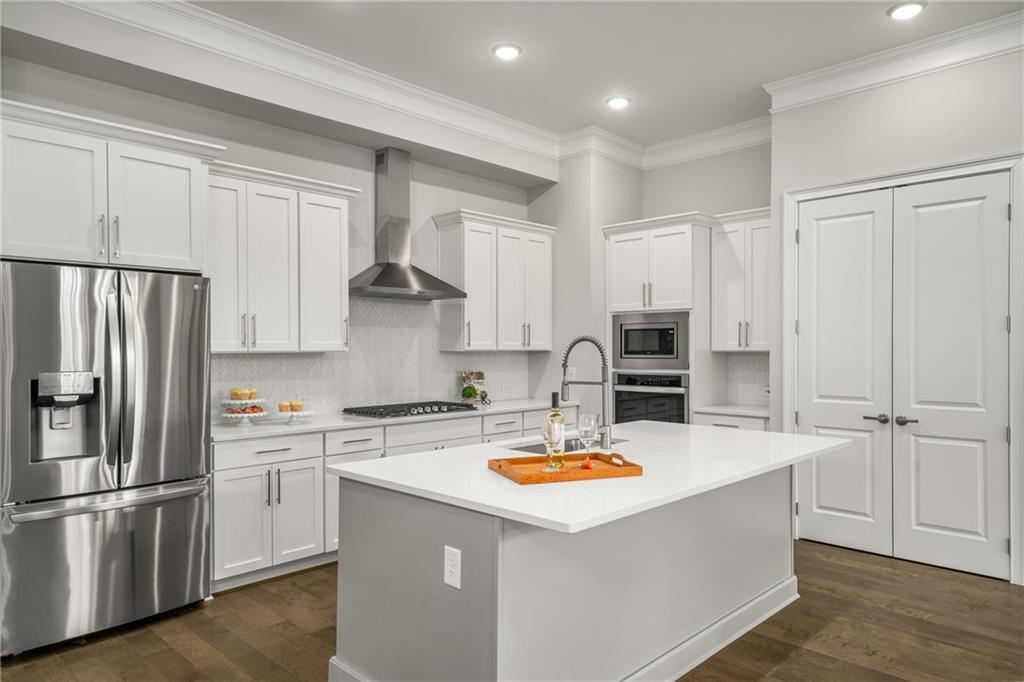Welcome to this beautifully updated home nestled in a warm, family-friendly neighborhood known for its great school districts and strong sense of community. This inviting property features fresh new paint, LVP, and brand-new carpet throughout, giving it a crisp, clean feel that’s ready for you to move right in.
Step inside to a spacious interior, perfect for both everyday living and entertaining. The thoughtful layout offers plenty of room to spread out, while the recent updates add modern appeal and comfort.
Enjoy outdoor living in the fully fenced-in backyard—perfect for kids, pets, and weekend gatherings. The level yard offers both privacy and functionality, making it a true extension of your living space.
Outside, you’ll love the peaceful surroundings and neighborly charm, with parks, shopping, and dining just minutes away. Whether you’re a growing family or simply seeking a quiet, convenient lifestyle, this home offers the ideal blend of comfort, location, and value.
Don’t miss your chance to own this updated gem in one of the area’s most desirable communities—schedule your tour today!
Step inside to a spacious interior, perfect for both everyday living and entertaining. The thoughtful layout offers plenty of room to spread out, while the recent updates add modern appeal and comfort.
Enjoy outdoor living in the fully fenced-in backyard—perfect for kids, pets, and weekend gatherings. The level yard offers both privacy and functionality, making it a true extension of your living space.
Outside, you’ll love the peaceful surroundings and neighborly charm, with parks, shopping, and dining just minutes away. Whether you’re a growing family or simply seeking a quiet, convenient lifestyle, this home offers the ideal blend of comfort, location, and value.
Don’t miss your chance to own this updated gem in one of the area’s most desirable communities—schedule your tour today!
Listing Provided Courtesy of Excalibur Homes, LLC.
Property Details
Price:
$437,500
MLS #:
7556612
Status:
Active
Beds:
4
Baths:
3
Address:
272 Ascott Lane
Type:
Single Family
Subtype:
Single Family Residence
Subdivision:
Belmont Trace
City:
Woodstock
Listed Date:
Apr 9, 2025
State:
GA
Finished Sq Ft:
2,114
Total Sq Ft:
2,114
ZIP:
30189
Year Built:
2007
See this Listing
Mortgage Calculator
Schools
Elementary School:
Boston
Middle School:
E.T. Booth
High School:
Etowah
Interior
Appliances
Dishwasher, Disposal, Electric Water Heater, Gas Range, Refrigerator, Self Cleaning Oven
Bathrooms
2 Full Bathrooms, 1 Half Bathroom
Cooling
Central Air, Dual, Heat Pump, Multi Units
Fireplaces Total
1
Flooring
Carpet, Luxury Vinyl, Wood
Heating
Central, Natural Gas
Laundry Features
In Hall, Laundry Room, Upper Level
Exterior
Architectural Style
Traditional
Community Features
Homeowners Assoc, Pool, Sidewalks
Construction Materials
Brick Front, Hardi Plank Type
Exterior Features
Awning(s), Private Yard, Rain Gutters
Other Structures
None
Parking Features
Driveway, Garage
Roof
Composition
Security Features
Security System Leased, Smoke Detector(s)
Financial
HOA Fee
$140
HOA Frequency
Quarterly
HOA Includes
Swim
Initiation Fee
$435
Tax Year
2024
Taxes
$4,154
Map
Community
- Address272 Ascott Lane Woodstock GA
- SubdivisionBelmont Trace
- CityWoodstock
- CountyCherokee – GA
- Zip Code30189
Similar Listings Nearby
- 819 Bermuda Run
Woodstock, GA$563,000
1.82 miles away
- 134 Henley Street
Canton, GA$562,069
3.01 miles away
- 305 MOGIE Lane
Acworth, GA$560,000
3.30 miles away
- 1002 Fernbank Drive
Woodstock, GA$560,000
1.67 miles away
- 685 Stickley Oak Way
Woodstock, GA$559,000
4.29 miles away
- 3062 Cambridge Mill Street
Acworth, GA$557,680
3.70 miles away
- 209 Wildwood Way
Canton, GA$550,000
2.48 miles away
- 214 Crestmont Way
Canton, GA$550,000
4.11 miles away
- 458 Bishop Lane
Woodstock, GA$550,000
4.33 miles away
- 1039 Ashfern Walk
Woodstock, GA$550,000
0.59 miles away

272 Ascott Lane
Woodstock, GA
LIGHTBOX-IMAGES
























































































































































































































































































































































































































































































































