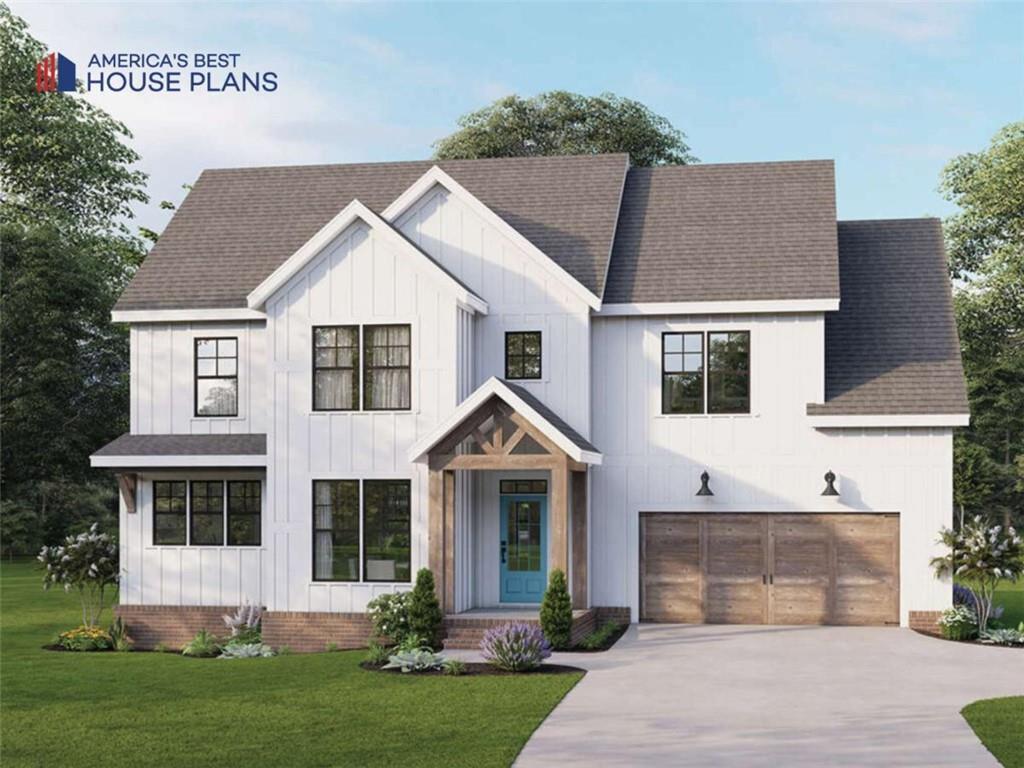Come see the newest listing in sought-after Bradshaw Farm! This spacious 5-bedroom, 4-bath home is move-in ready and packed with features. Freshly painted with a combination of hardwood floors and carpet on the main level, this home offers both comfort and functionality.
Need a home office? French doors open into a private workspace just off the foyer. Hosting is effortless in the generously sized dining room, while the kitchen boasts stainless steel appliances, a gas range, granite countertops, a walk-in pantry, and a sunny breakfast area for casual meals.
Step into the large screened-in porch to relax with a book, sip a drink, or simply enjoy the outdoors. The open-concept living room features a cozy fireplace and a wall of windows. A main-level guest suite with a full bath adds convenience and flexibility.
Upstairs, the owner’s suite offers a peaceful retreat with trey ceilings and three large windows. The ensuite bath includes double vanities, a separate tub and shower, and a spacious walk-in closet. Three additional bedrooms, a full hall bath, and a laundry room complete the upper floor.
The finished basement offers even more living space with a versatile flex room, a full bath, and plenty of unfinished storage. Step out to a second screened-in porch, a patio, and a flat, fenced backyard—perfect for relaxing or entertaining.
Whether you’re looking for space, comfort, or functionality, this home has it all.
Need a home office? French doors open into a private workspace just off the foyer. Hosting is effortless in the generously sized dining room, while the kitchen boasts stainless steel appliances, a gas range, granite countertops, a walk-in pantry, and a sunny breakfast area for casual meals.
Step into the large screened-in porch to relax with a book, sip a drink, or simply enjoy the outdoors. The open-concept living room features a cozy fireplace and a wall of windows. A main-level guest suite with a full bath adds convenience and flexibility.
Upstairs, the owner’s suite offers a peaceful retreat with trey ceilings and three large windows. The ensuite bath includes double vanities, a separate tub and shower, and a spacious walk-in closet. Three additional bedrooms, a full hall bath, and a laundry room complete the upper floor.
The finished basement offers even more living space with a versatile flex room, a full bath, and plenty of unfinished storage. Step out to a second screened-in porch, a patio, and a flat, fenced backyard—perfect for relaxing or entertaining.
Whether you’re looking for space, comfort, or functionality, this home has it all.
Listing Provided Courtesy of Atlanta Communities
Property Details
Price:
$615,000
MLS #:
7573235
Status:
Active Under Contract
Beds:
5
Baths:
4
Address:
5065 Hickory Hills Drive
Type:
Single Family
Subtype:
Single Family Residence
Subdivision:
Bradshaw Farm
City:
Woodstock
Listed Date:
Apr 26, 2025
State:
GA
Finished Sq Ft:
3,074
Total Sq Ft:
3,074
ZIP:
30188
Year Built:
1997
See this Listing
Mortgage Calculator
Schools
Elementary School:
Hickory Flat – Cherokee
Middle School:
Dean Rusk
High School:
Sequoyah
Interior
Appliances
Dishwasher, Disposal, Gas Range, Gas Water Heater, Microwave, Refrigerator
Bathrooms
4 Full Bathrooms
Cooling
Ceiling Fan(s), Central Air, Electric
Fireplaces Total
1
Flooring
Carpet, Ceramic Tile, Hardwood
Heating
Central, Forced Air, Natural Gas
Laundry Features
Electric Dryer Hookup, Laundry Room, Upper Level
Exterior
Architectural Style
Traditional
Community Features
Clubhouse, Country Club, Golf, Homeowners Assoc, Near Schools, Near Shopping, Pickleball, Playground, Pool, Swim Team, Tennis Court(s)
Construction Materials
Brick Front, Cement Siding
Exterior Features
Garden, Private Yard, Other
Other Structures
None
Parking Features
Attached, Driveway, Garage, Garage Door Opener, Garage Faces Side, Kitchen Level, Level Driveway
Parking Spots
2
Roof
Composition
Security Features
Smoke Detector(s)
Financial
HOA Fee
$825
HOA Frequency
Annually
HOA Includes
Reserve Fund, Swim, Tennis
Initiation Fee
$825
Tax Year
2024
Taxes
$1,481
Map
Community
- Address5065 Hickory Hills Drive Woodstock GA
- SubdivisionBradshaw Farm
- CityWoodstock
- CountyCherokee – GA
- Zip Code30188
Similar Listings Nearby
- 422 Silver Brook Drive
Woodstock, GA$799,000
3.35 miles away
- 554 Palm Street
Holly Springs, GA$795,000
3.08 miles away
- 337 Spotted Ridge Circle
Woodstock, GA$789,900
4.92 miles away
- 104 Kremer Falls Trace
Canton, GA$789,000
4.74 miles away
- 641 Lake Overlook Drive
Canton, GA$789,000
4.85 miles away
- 423 Ward Lane
Woodstock, GA$780,000
3.98 miles away
- 209 Breckenridge Court
Canton, GA$775,000
2.35 miles away
- 702 Crescent Circle
Canton, GA$775,000
1.44 miles away
- 1640 SETTINDOWN Drive
Roswell, GA$760,000
4.66 miles away
- 111 Millstone Way
Canton, GA$750,000
2.06 miles away

5065 Hickory Hills Drive
Woodstock, GA
LIGHTBOX-IMAGES















































































































































































































































































































































































































































































































































