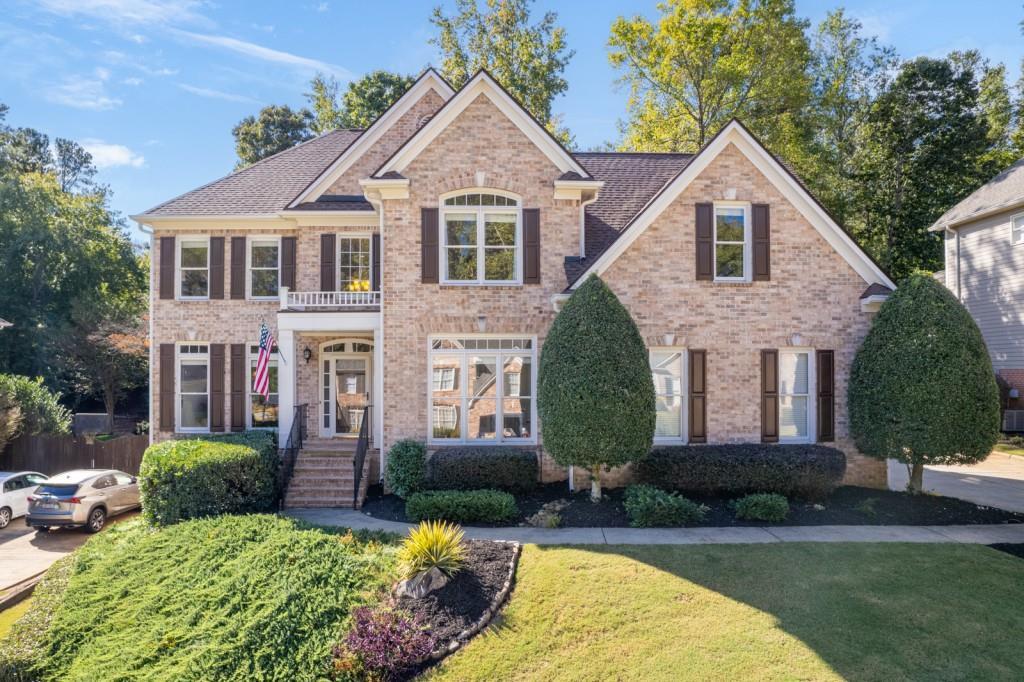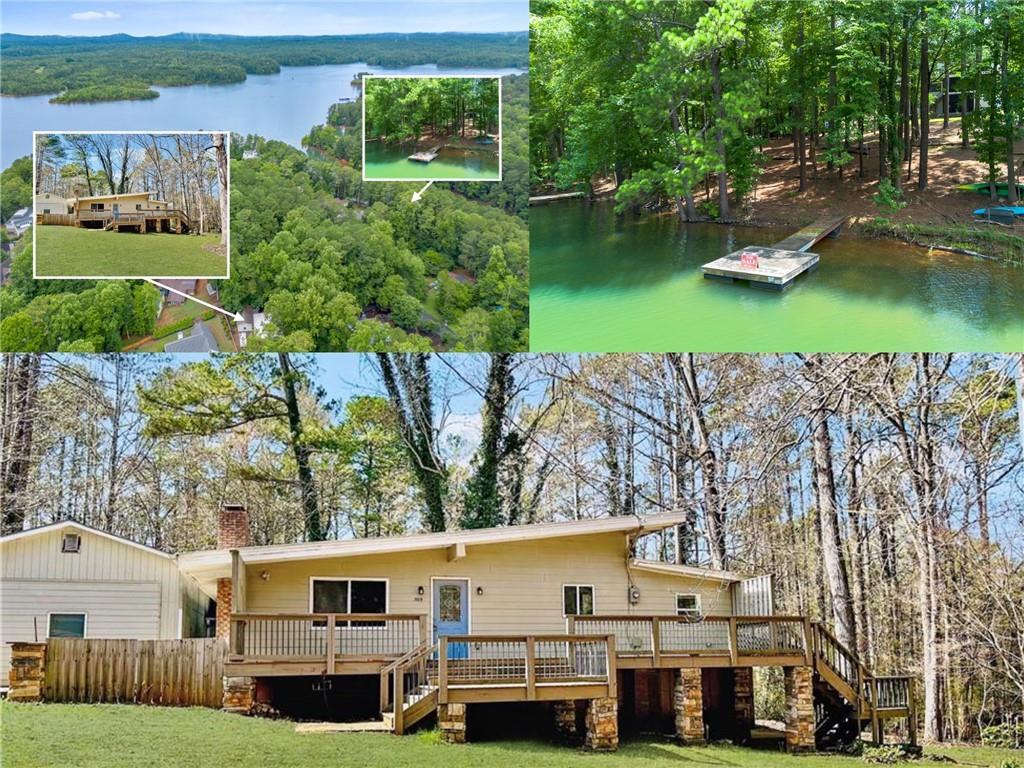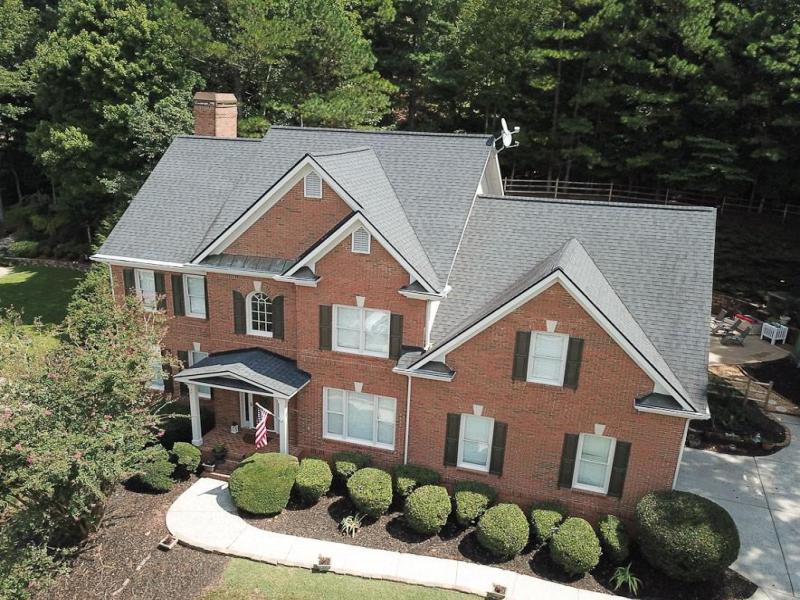Welcome to this stunning 3-bedroom, 3-bathroom home with a bonus room and a sunroom, showcasing the Rossmore floor plan. This gently used home still carries the original builder’s 1-year warranty, ensuring peace of mind. Step inside to be greeted by a warm and inviting atmosphere that makes you feel right at home.The main living area is open and spacious, with gleaming hardwood floors and large windows that let in plenty of natural light. The living room is centered around a fireplace, perfect for gathering with loved ones on chilly evenings. The dining area sits right next to the gourmet kitchen, making it convenient for entertaining guests.
The kitchen is a chef’s dream, featuring gourmet stainless steel appliances, quartz countertops, and a large center island with a breakfast bar. The screened in porch is a great place to start your day with a cup of coffee, while enjoying the view. The master suite is a true oasis, featuring a vaulted ceiling, a large walk-in closet, and a luxurious en-suite bathroom with dual vanities and large shower. The guest bedroom on the main level is generously sized and shares a hall bathroom. Upstairs is a large bonus room with closet, ensuite bathroom and private loft area.
The sunroom is the perfect place to relax and enjoy the outdoors, with large windows that offer panoramic views of the surrounding landscape or can be used as a home office. Outside, the backyard is an oasis with screened in porch, a manicured lawn, and lush landscaping. This home also features a two-car garage and a driveway for additional parking.
Nestled in a lively 55+ neighborhood, you’ll find a pickleball court, a clubhouse, beautiful walking trails, and a peaceful nature preserve.
The kitchen is a chef’s dream, featuring gourmet stainless steel appliances, quartz countertops, and a large center island with a breakfast bar. The screened in porch is a great place to start your day with a cup of coffee, while enjoying the view. The master suite is a true oasis, featuring a vaulted ceiling, a large walk-in closet, and a luxurious en-suite bathroom with dual vanities and large shower. The guest bedroom on the main level is generously sized and shares a hall bathroom. Upstairs is a large bonus room with closet, ensuite bathroom and private loft area.
The sunroom is the perfect place to relax and enjoy the outdoors, with large windows that offer panoramic views of the surrounding landscape or can be used as a home office. Outside, the backyard is an oasis with screened in porch, a manicured lawn, and lush landscaping. This home also features a two-car garage and a driveway for additional parking.
Nestled in a lively 55+ neighborhood, you’ll find a pickleball court, a clubhouse, beautiful walking trails, and a peaceful nature preserve.
Listing Provided Courtesy of Atlanta Communities
Property Details
Price:
$615,000
MLS #:
7475195
Status:
Active
Beds:
3
Baths:
3
Address:
1015 Cooks Farm Way
Type:
Single Family
Subtype:
Single Family Residence
Subdivision:
Cooks Farm
City:
Woodstock
Listed Date:
Oct 22, 2024
State:
GA
Finished Sq Ft:
2,500
Total Sq Ft:
2,500
ZIP:
30189
Year Built:
2024
Schools
Elementary School:
Carmel
Middle School:
Woodstock
High School:
Woodstock
Interior
Appliances
Dishwasher, Disposal, E N E R G Y S T A R Qualified Appliances, Gas Range, Microwave, Range Hood, Refrigerator, Self Cleaning Oven
Bathrooms
3 Full Bathrooms
Cooling
Ceiling Fan(s), Zoned
Fireplaces Total
1
Flooring
Carpet, Hardwood, Vinyl
Heating
Central, Forced Air, Natural Gas, Zoned
Laundry Features
Laundry Room, Main Level
Exterior
Architectural Style
A- Frame, Craftsman
Community Features
Clubhouse, Dog Park, Gated, Homeowners Assoc, Pickleball, Street Lights, Other
Construction Materials
Brick Front, Cement Siding, Stone
Exterior Features
Private Entrance, Rain Gutters
Other Structures
None
Parking Features
Driveway, Garage, Garage Door Opener, Garage Faces Front, Level Driveway
Roof
Shingle
Financial
HOA Fee
$2,800
HOA Frequency
Annually
HOA Includes
Maintenance Grounds, Reserve Fund, Trash
Initiation Fee
$1,000
Tax Year
2023
Taxes
$1,039
Map
Community
- Address1015 Cooks Farm Way Woodstock GA
- SubdivisionCooks Farm
- CityWoodstock
- CountyCherokee – GA
- Zip Code30189
Similar Listings Nearby
- 713 Bronze Court
Acworth, GA$787,900
3.51 miles away
- 3202 Eagle Watch Drive
Woodstock, GA$778,000
3.12 miles away
- 1028 Longwood Drive
Woodstock, GA$775,000
3.35 miles away
- 673 Briarleigh Way
Woodstock, GA$765,000
1.69 miles away
- 504 N LITTLE VICTORIA Road
Woodstock, GA$750,000
4.52 miles away
- 1431 Olde Forge Lane
Woodstock, GA$750,000
3.07 miles away
- 3007 High Vista Walk
Woodstock, GA$750,000
1.49 miles away
- 4978 THORNWOOD Cove NW
Acworth, GA$749,000
1.57 miles away
- 320 Carriage Glen Lane
Woodstock, GA$748,531
3.26 miles away
- 3969 Palisades Main NW
Kennesaw, GA$747,000
4.99 miles away

1015 Cooks Farm Way
Woodstock, GA
LIGHTBOX-IMAGES












































































































































































































































































































































































































































































































































































































































