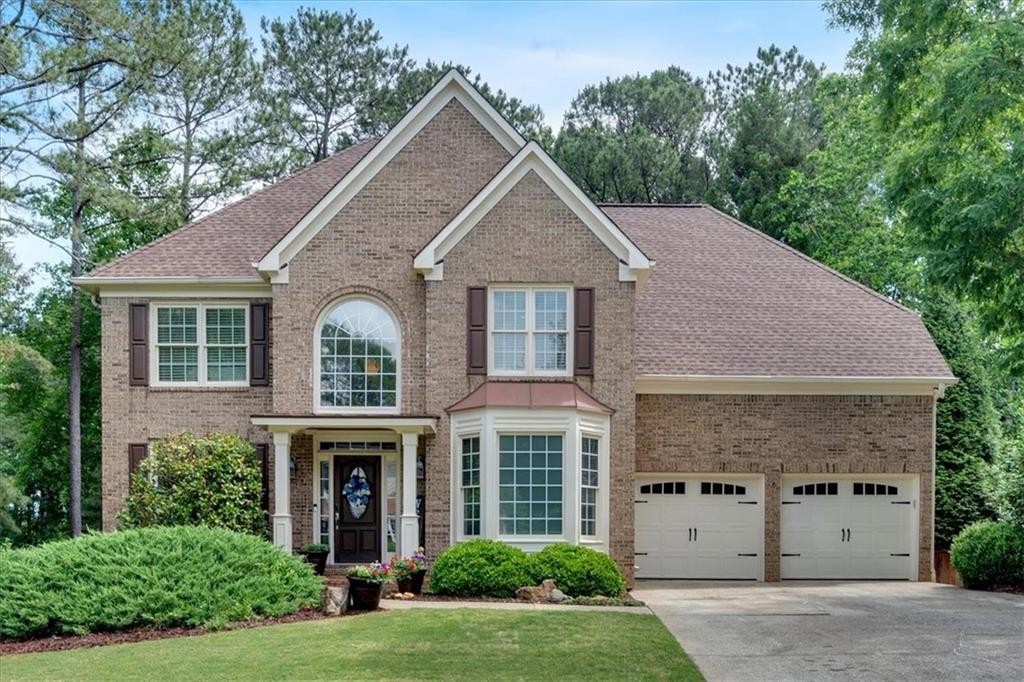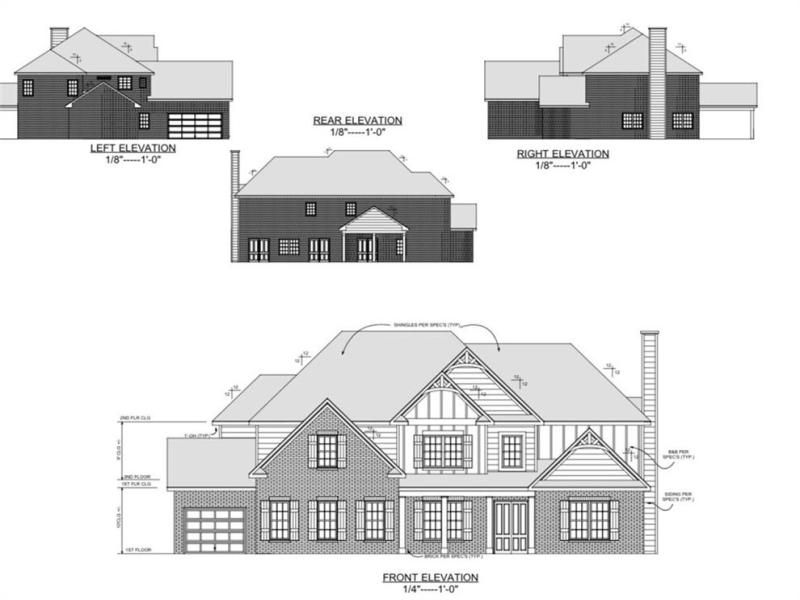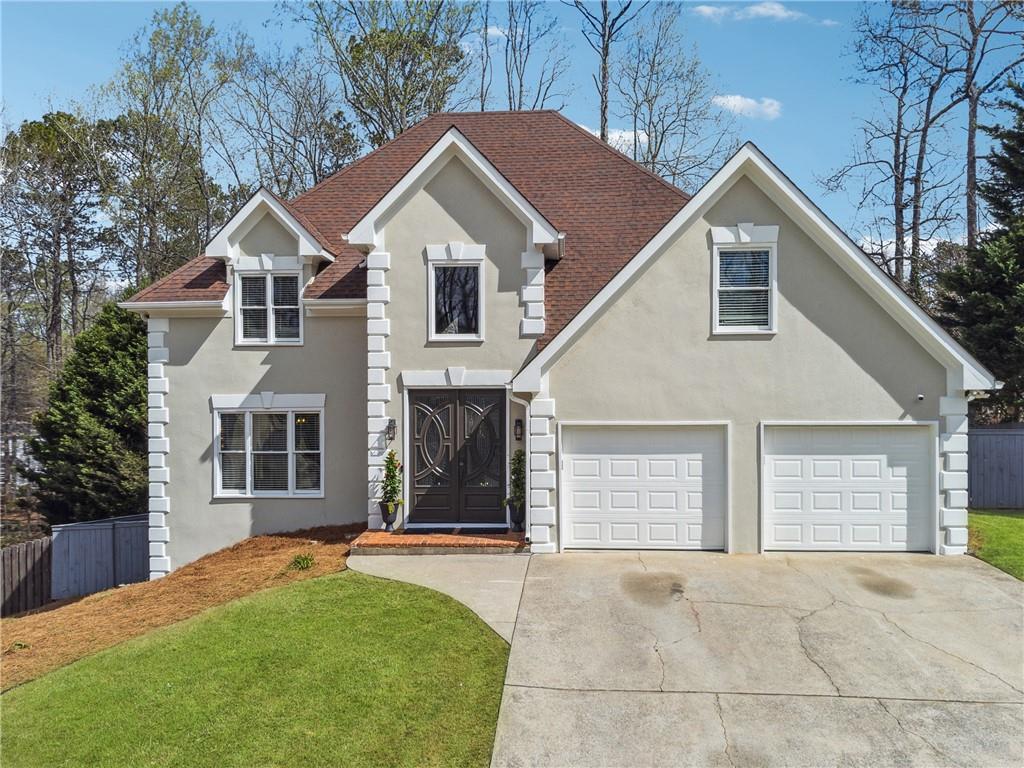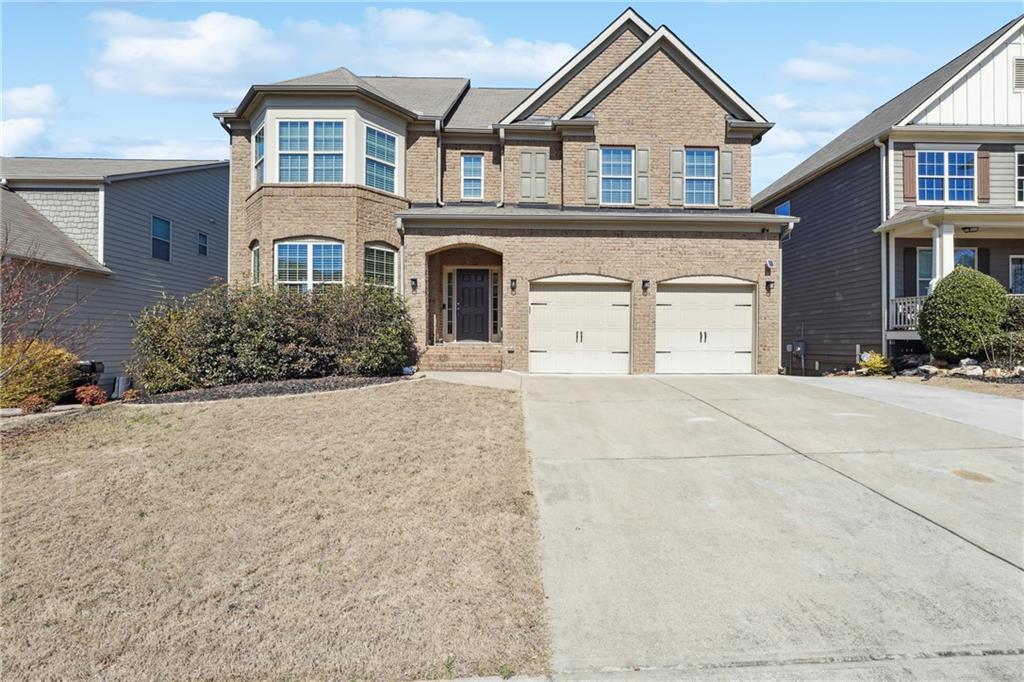Welcome to beautifully crafted Ridgewood floor plan. This open concept plan features a bright, open gourmet kitchen w/ a grand island. Stainless steel appliance package. Beautifully designer cabinets and countertops throughout. The spacious owner suite and one secondary bedroom with private bath are conveniently located on the main floor. Upstairs features a secondary bedroom with a private bath, walk-in closet, large loft with walk-in closet. Owners’ suite comes fit with a stunning double vanity, large zero-entry designer tile shower, and incredible tile flooring. Convenient features of the home include hardwood flooring throughout, oversized entry ways, high ceilings, cabinet microwave, oversized covered patio, rocking chair front porch, luxurious lighting package, easy access floor plan, HOA maintained landscaping, and weakly trash pick-up. All located on a beautifully landscaped level lot. You will love this gated, low-maintenance, active adult community, located close to sought after downtown Woodstock, and nearby Towne Lake, with ideal shopping and dining. Model Homes Hours: 11:00 AM – 5:00 PM Monday, Tuesday, Friday Saturday.
1:00 PM – 5:00 PM Sunday. Appointment Only Wednesday and Thursday
Home will be ready July 2025
1:00 PM – 5:00 PM Sunday. Appointment Only Wednesday and Thursday
Home will be ready July 2025
Listing Provided Courtesy of Berkshire Hathaway HomeServices Georgia Properties
Property Details
Price:
$639,000
MLS #:
7583101
Status:
Active
Beds:
3
Baths:
3
Address:
2004 Homestead Court
Type:
Single Family
Subtype:
Single Family Residence
Subdivision:
Cooks Farms
City:
Woodstock
Listed Date:
May 12, 2025
State:
GA
Finished Sq Ft:
2,650
Total Sq Ft:
2,650
ZIP:
30189
Year Built:
2025
See this Listing
Mortgage Calculator
Schools
Elementary School:
Carmel
Middle School:
Woodstock
High School:
Woodstock
Interior
Appliances
Dishwasher, Disposal, Gas Oven, Gas Range, Microwave
Bathrooms
3 Full Bathrooms
Cooling
Ceiling Fan(s), Central Air, Zoned
Fireplaces Total
1
Flooring
Ceramic Tile, Luxury Vinyl, Other
Heating
Natural Gas, Heat Pump, Zoned
Laundry Features
Electric Dryer Hookup, Laundry Room, Main Level, Laundry Closet
Exterior
Architectural Style
Ranch
Community Features
Clubhouse, Fitness Center, Homeowners Assoc, Dog Park, Gated, Near Shopping, Street Lights, Pickleball, Sidewalks, Park, Near Trails/ Greenway
Construction Materials
Brick, Cement Siding
Exterior Features
Private Yard
Other Structures
None
Parking Features
Attached, Driveway, Garage, Garage Door Opener, Level Driveway, Kitchen Level
Parking Spots
4
Roof
Composition, Shingle
Security Features
Carbon Monoxide Detector(s), Smoke Detector(s)
Financial
HOA Fee
$2,800
HOA Frequency
Annually
HOA Includes
Maintenance Grounds, Trash
Initiation Fee
$1,550
Tax Year
2025
Taxes
$1,155
Map
Community
- Address2004 Homestead Court Woodstock GA
- SubdivisionCooks Farms
- CityWoodstock
- CountyCherokee – GA
- Zip Code30189
Similar Listings Nearby
- 244 Rope Mill Road
Woodstock, GA$825,000
2.56 miles away
- 4012 IRONHILL Lane
Woodstock, GA$800,000
2.10 miles away
- 134 Johnston Farm Lane
Woodstock, GA$800,000
3.52 miles away
- 337 Spotted Ridge Circle
Woodstock, GA$800,000
3.69 miles away
- 151 Tipton Lane
Acworth, GA$799,900
2.23 miles away
- 241 Haney Road
Woodstock, GA$799,900
3.25 miles away
- 708 Larkspur Boulevard NW
Acworth, GA$799,000
1.58 miles away
- 3301 Chastain Ridge Drive
Marietta, GA$799,000
4.49 miles away
- 104 Kremer Falls Trace
Canton, GA$789,000
4.40 miles away
- 615 Ceremony Way
Acworth, GA$784,000
3.55 miles away

2004 Homestead Court
Woodstock, GA
LIGHTBOX-IMAGES



































































































































































































































































































































































































































































































































