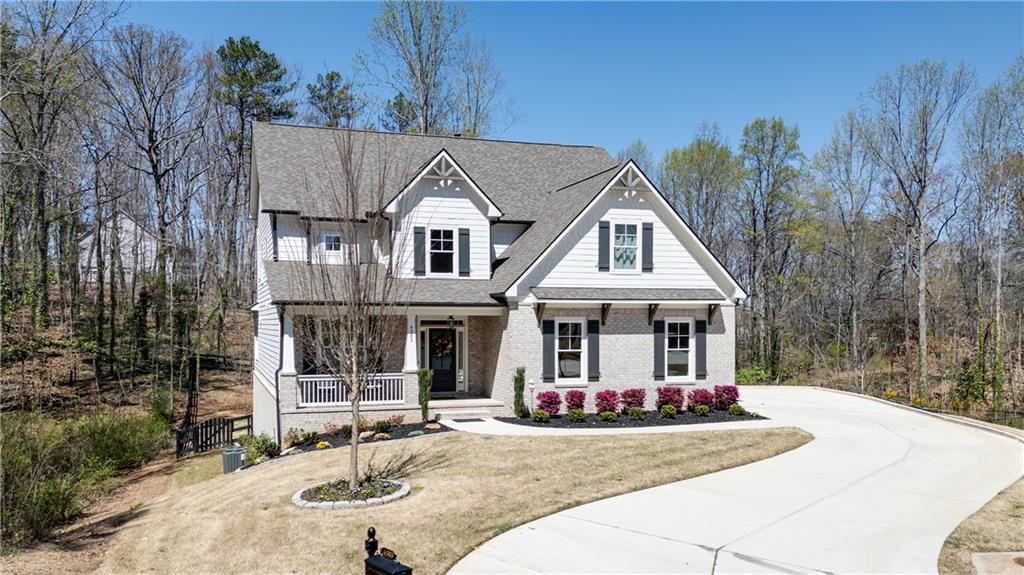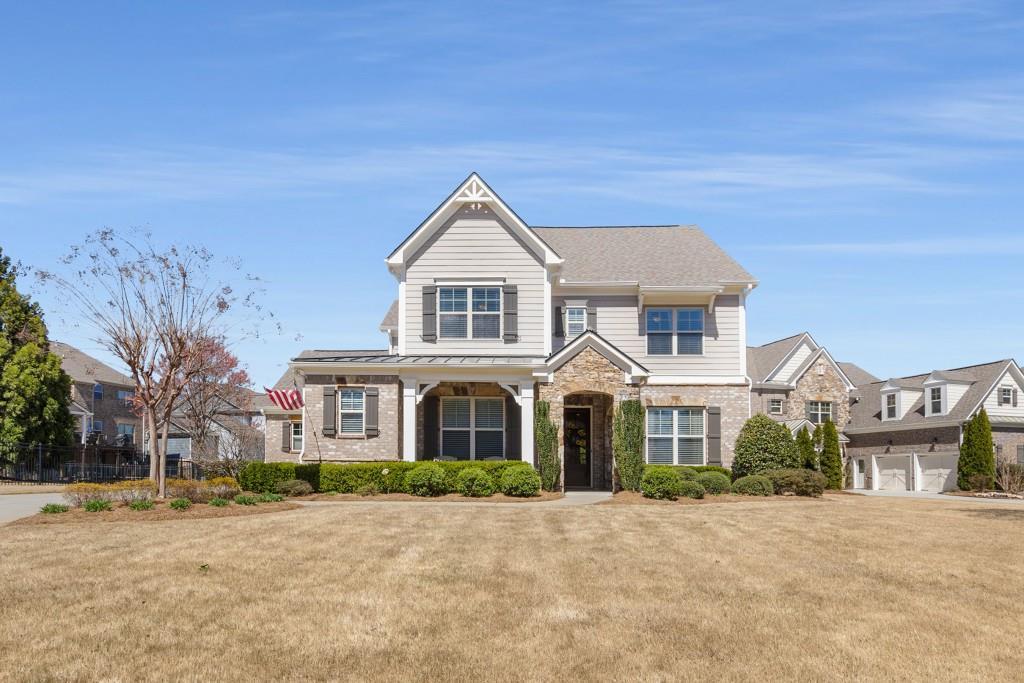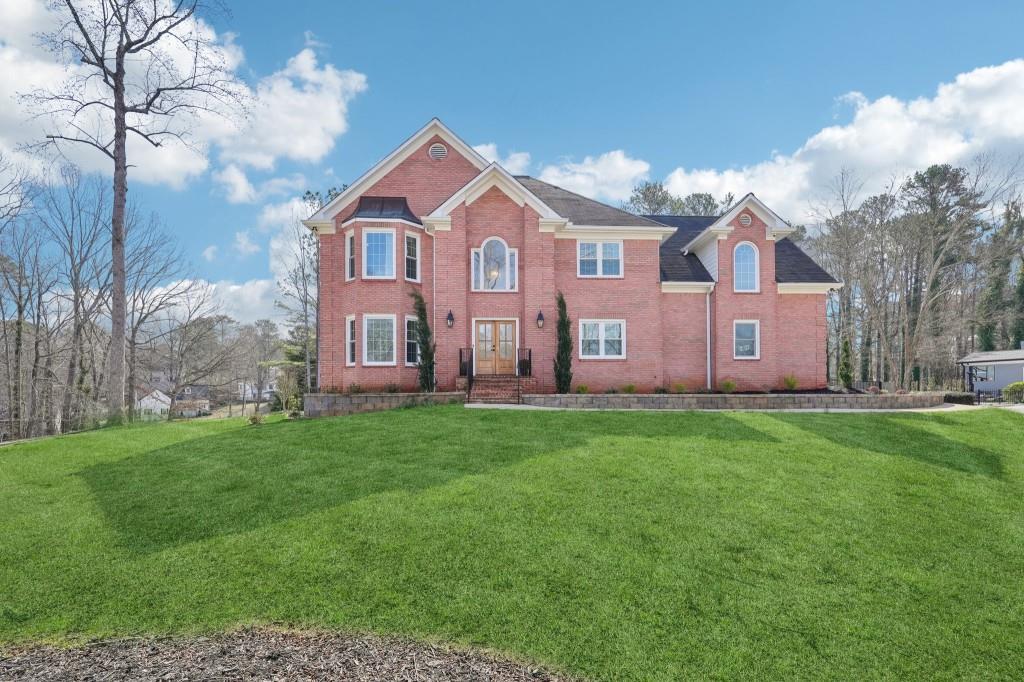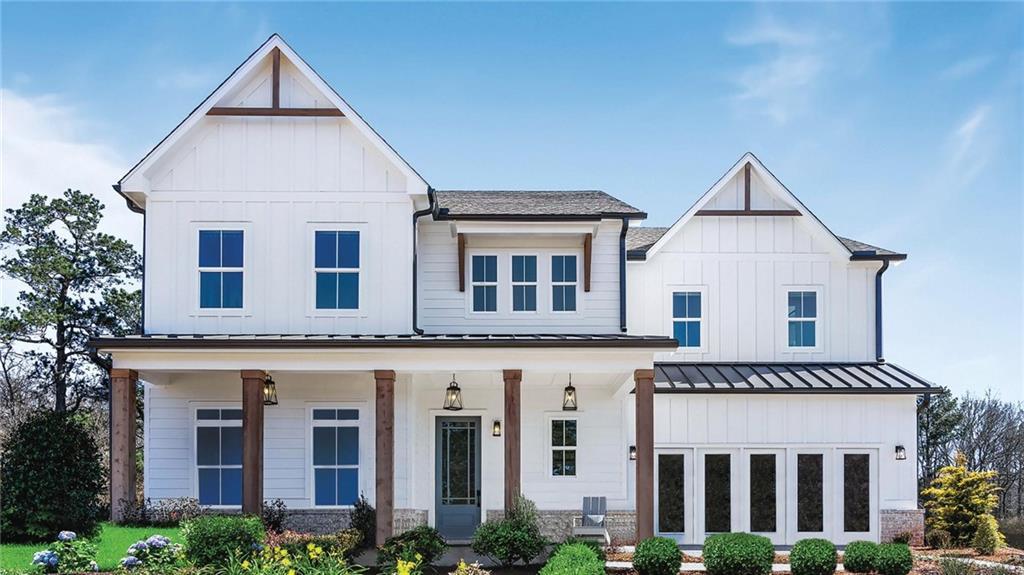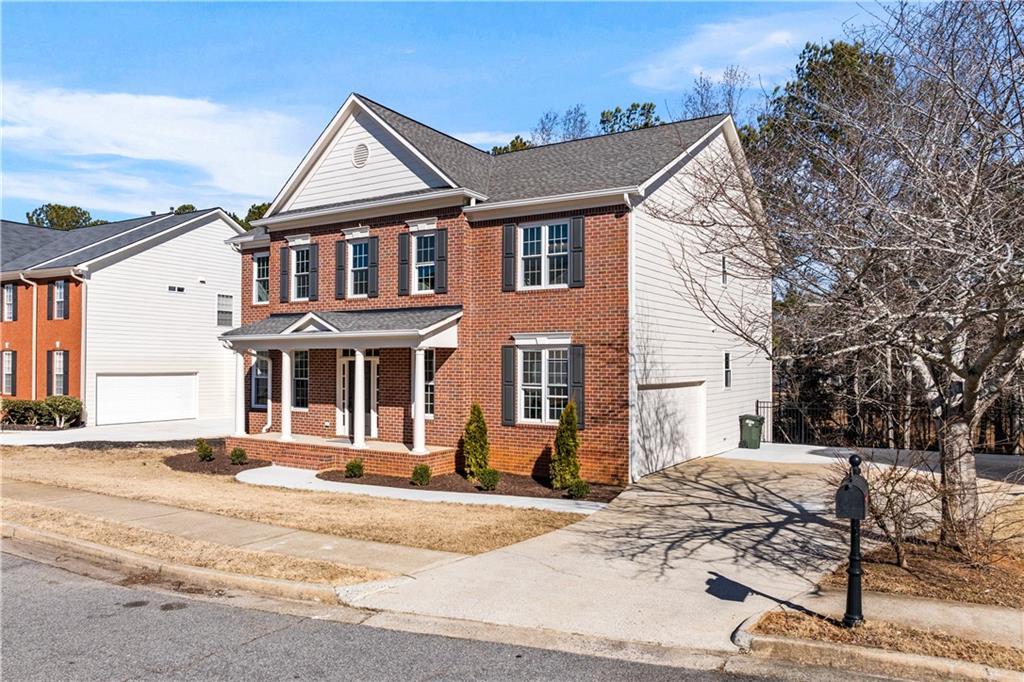POP THE CHAMPAGNE—THIS IS THE SPOT YOU’VE BEEN WAITING FOR!
Why wait months for new construction when this stunner is just six months young and ready to go?! Welcome to the perfect spot to call home—where modern meets cozy, and every detail screams chic and stylish living!
Step inside & fall in love:
Meet the coveted Wieuca Farmhouse layout. An open-concept dream with soaring ceilings, designer finishes, and a fresh, neutral palette.
A gorgeous kitchen that’s straight out of a magazine—crisp white uppers, navy lower cabinets, an oversized island, butler’s pantry, and a walk-in pantry for all the snacks.
A dining room built for the ultimate dinner party—go ahead, invite 12 of your closest friends!
A main-level bedroom + full bath (perfect for guests), a dedicated workout room or home office, AND a bonus half bath—because you can never have too many!
Upstairs? It just keeps getting better!
FOUR spacious bedrooms, FOUR full baths—including a luxurious primary suite with a spa-like bath and dreamy walk-in closet!
A second family room/hangout lounge—Netflix marathons, game nights, homework central? It’s got you covered!
Outdoor living? Yes, please!
A covered back patio to sip your coffee (or wine—no judgment) and soak up the breeze.
A tiny lot = low maintenance so you can spend more time having fun and less time doing yard work!
Swimming pool community + TOP-RATED SCHOOLS!
Toll Brothers quality—where their standards are other builders’ upgrades!
No more new construction in Easley—this is your chance!
Minutes to downtown Woodstock, Roswell, & East Cobb—plus an easy jump onto 575!
This is the perfect spot to entertain friends, whip up gourmet meals, relax on the patio, and create unforgettable memories. But don’t take our word for it—come see for yourself!
Call today and claim your perfect spot to call home!
Why wait months for new construction when this stunner is just six months young and ready to go?! Welcome to the perfect spot to call home—where modern meets cozy, and every detail screams chic and stylish living!
Step inside & fall in love:
Meet the coveted Wieuca Farmhouse layout. An open-concept dream with soaring ceilings, designer finishes, and a fresh, neutral palette.
A gorgeous kitchen that’s straight out of a magazine—crisp white uppers, navy lower cabinets, an oversized island, butler’s pantry, and a walk-in pantry for all the snacks.
A dining room built for the ultimate dinner party—go ahead, invite 12 of your closest friends!
A main-level bedroom + full bath (perfect for guests), a dedicated workout room or home office, AND a bonus half bath—because you can never have too many!
Upstairs? It just keeps getting better!
FOUR spacious bedrooms, FOUR full baths—including a luxurious primary suite with a spa-like bath and dreamy walk-in closet!
A second family room/hangout lounge—Netflix marathons, game nights, homework central? It’s got you covered!
Outdoor living? Yes, please!
A covered back patio to sip your coffee (or wine—no judgment) and soak up the breeze.
A tiny lot = low maintenance so you can spend more time having fun and less time doing yard work!
Swimming pool community + TOP-RATED SCHOOLS!
Toll Brothers quality—where their standards are other builders’ upgrades!
No more new construction in Easley—this is your chance!
Minutes to downtown Woodstock, Roswell, & East Cobb—plus an easy jump onto 575!
This is the perfect spot to entertain friends, whip up gourmet meals, relax on the patio, and create unforgettable memories. But don’t take our word for it—come see for yourself!
Call today and claim your perfect spot to call home!
Listing Provided Courtesy of Real Broker, LLC.
Property Details
Price:
$875,000
MLS #:
7521099
Status:
Active
Beds:
5
Baths:
6
Address:
335 Tillman Pass
Type:
Single Family
Subtype:
Single Family Residence
Subdivision:
Easley
City:
Woodstock
Listed Date:
Feb 6, 2025
State:
GA
Finished Sq Ft:
3,517
Total Sq Ft:
3,517
ZIP:
30188
Year Built:
2024
See this Listing
Mortgage Calculator
Schools
Elementary School:
Little River
Middle School:
Mill Creek
High School:
River Ridge
Interior
Appliances
Dishwasher, Disposal, Double Oven, Gas Cooktop, Microwave, Range Hood
Bathrooms
5 Full Bathrooms, 1 Half Bathroom
Cooling
Ceiling Fan(s), Central Air, Zoned
Fireplaces Total
1
Flooring
Carpet, Hardwood
Heating
Forced Air, Natural Gas, Zoned
Laundry Features
In Hall, Upper Level
Exterior
Architectural Style
Farmhouse, Traditional
Community Features
Clubhouse, Homeowners Assoc, Near Public Transport, Near Schools, Near Shopping, Playground, Pool, Sidewalks
Construction Materials
Brick Veneer, Cement Siding
Exterior Features
Other
Other Structures
None
Parking Features
Attached, Garage, Garage Faces Front, Kitchen Level, Level Driveway
Roof
Shingle
Security Features
Smoke Detector(s)
Financial
HOA Fee
$1,200
HOA Frequency
Annually
HOA Includes
Swim
Initiation Fee
$1,200
Tax Year
2024
Taxes
$5,422
Map
Community
- Address335 Tillman Pass Woodstock GA
- SubdivisionEasley
- CityWoodstock
- CountyCherokee – GA
- Zip Code30188
Similar Listings Nearby
- 941 Keystone Drive
Woodstock, GA$1,129,900
2.92 miles away
- 219 Dawson Drive
Woodstock, GA$1,100,000
3.08 miles away
- 4383 Capstone Court
Roswell, GA$1,090,000
2.85 miles away
- 4732 Corina Place NE
Roswell, GA$1,069,000
4.96 miles away
- 2564 Lulworth Lane NE
Marietta, GA$1,060,000
4.57 miles away
- 1600 Spring Arbor Court SW
Lilburn, GA$1,050,000
4.36 miles away
- 2711 Twisted Oak Lane NE
Marietta, GA$1,049,900
0.74 miles away
- 729 Keystone Drive
Woodstock, GA$1,044,838
2.76 miles away
- 2517 Hampton Park Court
Marietta, GA$1,025,000
4.64 miles away
- 3718 Thunder Way NE
Marietta, GA$1,019,000
1.75 miles away

335 Tillman Pass
Woodstock, GA
LIGHTBOX-IMAGES







































































































































































