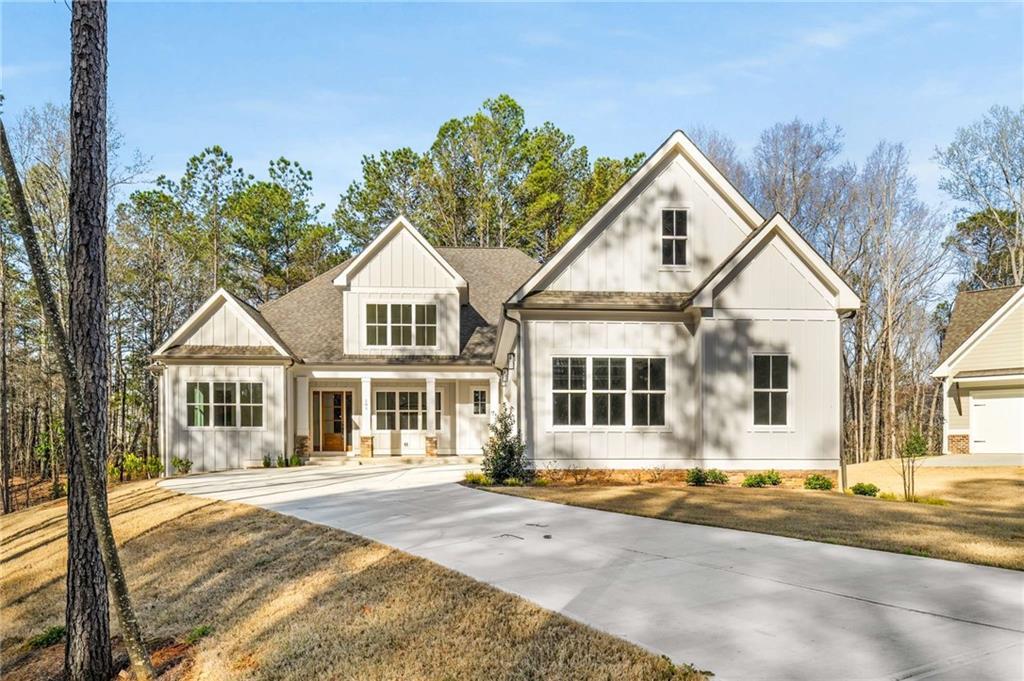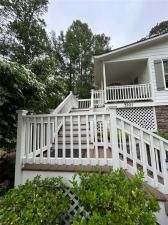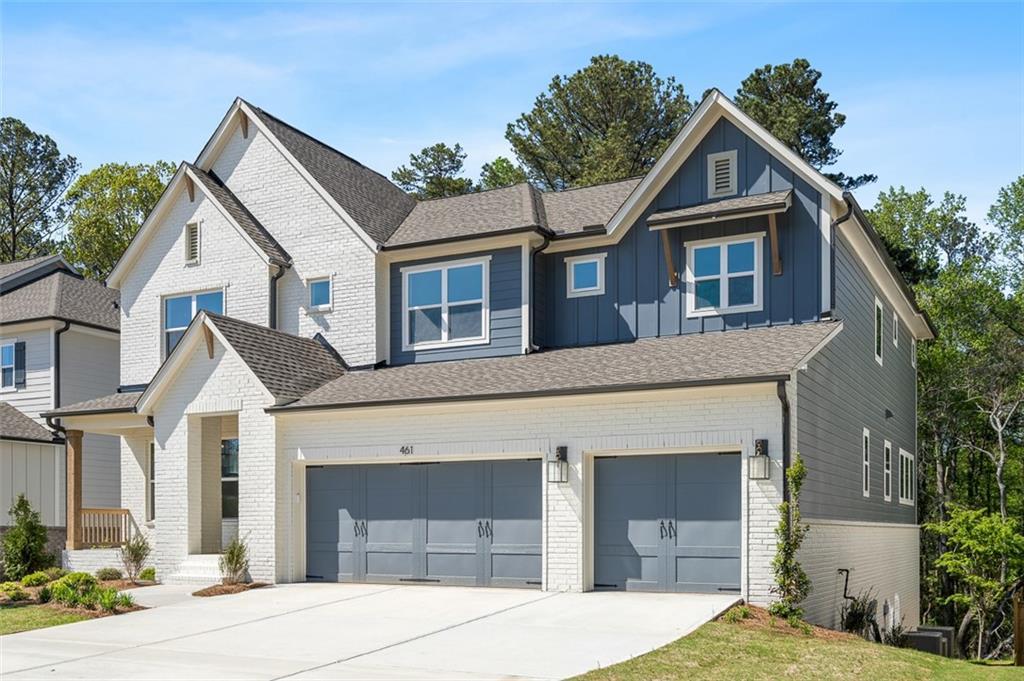THE BEST VALUE CURRENTLY AVAILABLE IN THE SUBDIVISION! 101 Fernwood Drive – With $60,000+ In Updates, This New Price Improvement Is Truly An Extraordinary Buyer Opportunity! This home has immense curb appeal with its beautiful brick and natural stone façade and rocking chair front porch, an elegant and spacious interior, and offers all the expected grandeur and features for your family with 6 bedrooms, 5.5 bathrooms, and a fully finished basement with a theatre room, and a totally renovated entertainment area! It’s also ideally located near top rated private schools: Blessed Trinity; Queen of Angels & Fellowship Christian. Upon entering, luxury awaits with the 2-story foyer, the custom trim and oak hardwoods, as well as new wood shutters throughout – a $20K upgrade. The main level offers an office space with built-in cabinetry, a formal dining room with judges paneling, and an open concept 2-story fireside family room with a coffered ceiling that is adjoined by the kitchen and the informal dining area. This entire space is highlighted by a magnificent wall of windows looking onto the private backyard and provides an amazing view of nature’s beauty. The kitchen features two islands with beautiful granite counters – one accommodates seating and the second has an integrated double sink. There are stainless appliances throughout – a gas cooktop, double ovens and a microwave integrated into the beautiful cabinetry. The kitchen and the informal dining area have direct access to the huge deck that offers two separate arears – one that is open and another part that is enhanced with a pergola with Edison lights – and it has steps to the fenced backyard. Just off the kitchen is a private nook that combines a home office with a built-in desk and additional cabinetry, and the mud room off the 3-car garage. Completing the main level is a guest suite with a full bathroom. The upper-level owner’s suite continues the luxury living experience. The suite’s large bedroom has a double tray ceiling and a curved wall of windows with a view of the private backyard. The suite’s bathroom features dual vanities, a soaking tub, a huge standalone shower and two walk-in customized closets. There are three additional guest bedrooms, one with an ensuite bathroom and a shared bathroom for the other two. The finished basement space was reimagined and renovated and provides the ultimate entertainment spaces as well as another bedroom suite with a full bathroom. Family gatherings will be greatly enhanced by the theatre room upgraded with additional speaker systems to heighten the viewing experience. The showstopping renovated area is an entertainer’s dream that includes a new bar with an integrated sink, refrigerator, ice maker, and a stand-alone beverage cooler capable of holding all your vintage wines. One will be enticed by the unique aesthetic wall design with display shelving as well as the cool factor of the wall that opens to reveal the ultimate cellar. This space is flanked by a sitting area that makes for the perfect spot to relax and there is direct access to an outdoor living space to enjoy the backyard that can accommodate a future pool.
Take the boardwalk for a short walk to the nearby community’s swim, tennis and clubhouse amenities and it’s just a short drive to downtown Woodstock, Roswell and Alpharetta, and mere minutes to a multitude of shopping, services and restaurants.
Take the boardwalk for a short walk to the nearby community’s swim, tennis and clubhouse amenities and it’s just a short drive to downtown Woodstock, Roswell and Alpharetta, and mere minutes to a multitude of shopping, services and restaurants.
Listing Provided Courtesy of Weichert, Realtors – The Collective
Property Details
Price:
$989,500
MLS #:
7565573
Status:
Active
Beds:
6
Baths:
6
Address:
101 Fernwood Drive
Type:
Single Family
Subtype:
Single Family Residence
Subdivision:
Fernwood Creek
City:
Woodstock
Listed Date:
Apr 24, 2025
State:
GA
Finished Sq Ft:
5,184
Total Sq Ft:
5,184
ZIP:
30188
Year Built:
2008
Schools
Elementary School:
Arnold Mill
Middle School:
Mill Creek
High School:
River Ridge
Interior
Appliances
Dishwasher, Disposal, Double Oven, Dryer, Electric Oven, Gas Cooktop, Microwave, Refrigerator, Washer
Bathrooms
5 Full Bathrooms, 1 Half Bathroom
Cooling
Ceiling Fan(s), Central Air, Zoned
Fireplaces Total
1
Flooring
Carpet, Ceramic Tile, Hardwood
Heating
Central, Heat Pump, Natural Gas
Laundry Features
Upper Level
Exterior
Architectural Style
Craftsman
Community Features
Clubhouse, Homeowners Assoc, Near Schools, Near Shopping, Pool, Sidewalks, Tennis Court(s)
Construction Materials
Brick Front, Stone
Exterior Features
None
Other Structures
None
Parking Features
Garage
Roof
Shingle
Security Features
Carbon Monoxide Detector(s), Security System Owned, Smoke Detector(s)
Financial
HOA Fee
$288
HOA Frequency
Quarterly
Initiation Fee
$1,000
Tax Year
2024
Taxes
$8,840
Map
Community
- Address101 Fernwood Drive Woodstock GA
- SubdivisionFernwood Creek
- CityWoodstock
- CountyCherokee – GA
- Zip Code30188
Similar Listings Nearby
- 3984 Earney Road
Woodstock, GA$1,275,000
4.63 miles away
- 12230 Asbury Park Drive
Roswell, GA$1,250,000
3.34 miles away
- 101 Forsyth Park Lane
Woodstock, GA$1,250,000
2.16 miles away
- 3920 Cash Landing
Marietta, GA$1,225,000
4.28 miles away
- 3701 Shallowford Road
Marietta, GA$1,200,000
4.21 miles away
- 530 Twinflower Court
Roswell, GA$1,199,000
3.15 miles away
- 750 Keystone Drive
Woodstock, GA$1,197,400
1.50 miles away
- 2620 Middle Coray Circle
Marietta, GA$1,195,000
4.23 miles away
- 461 Maypop Lane
Woodstock, GA$1,195,000
3.27 miles away
- 4020 Devereux Chase
Roswell, GA$1,150,000
3.68 miles away

101 Fernwood Drive
Woodstock, GA
LIGHTBOX-IMAGES






































































































































































































































































































































































































































































































































































































































































































