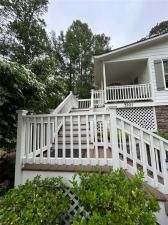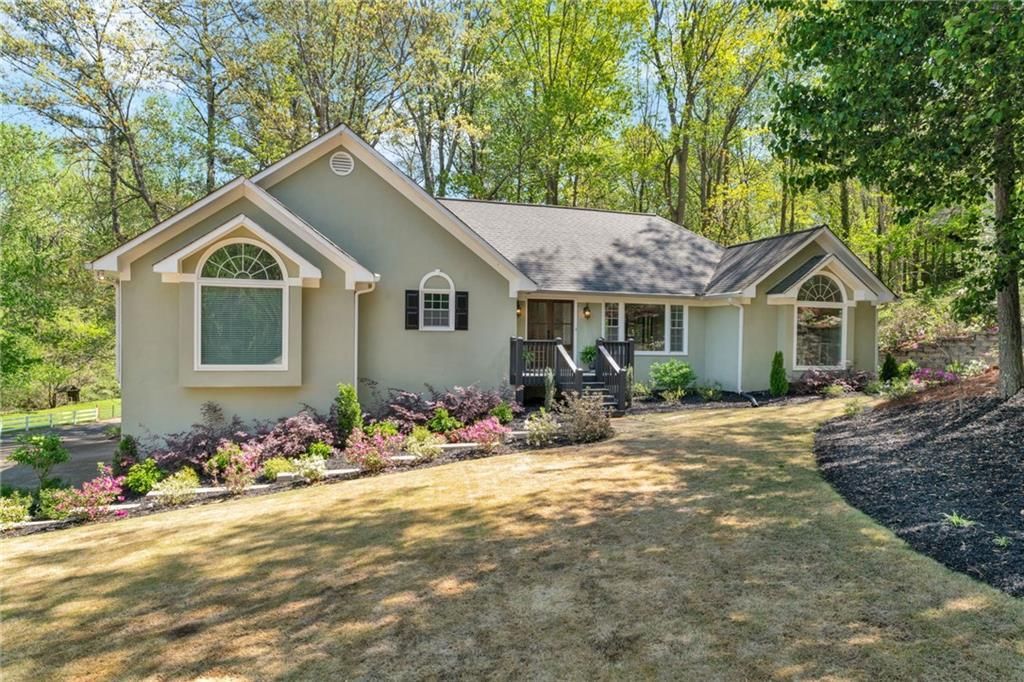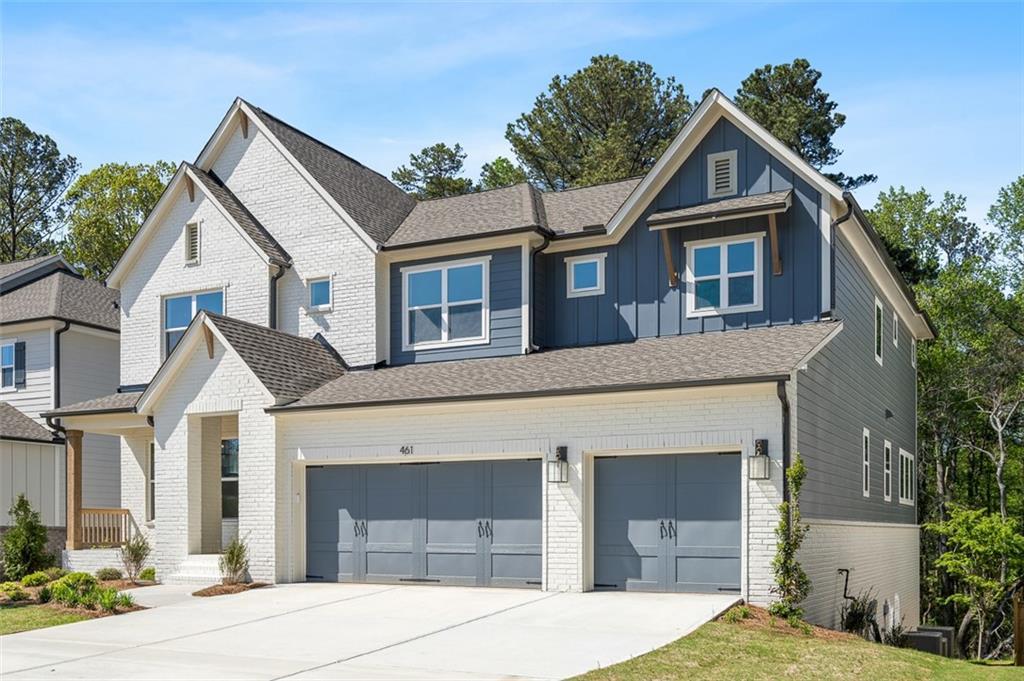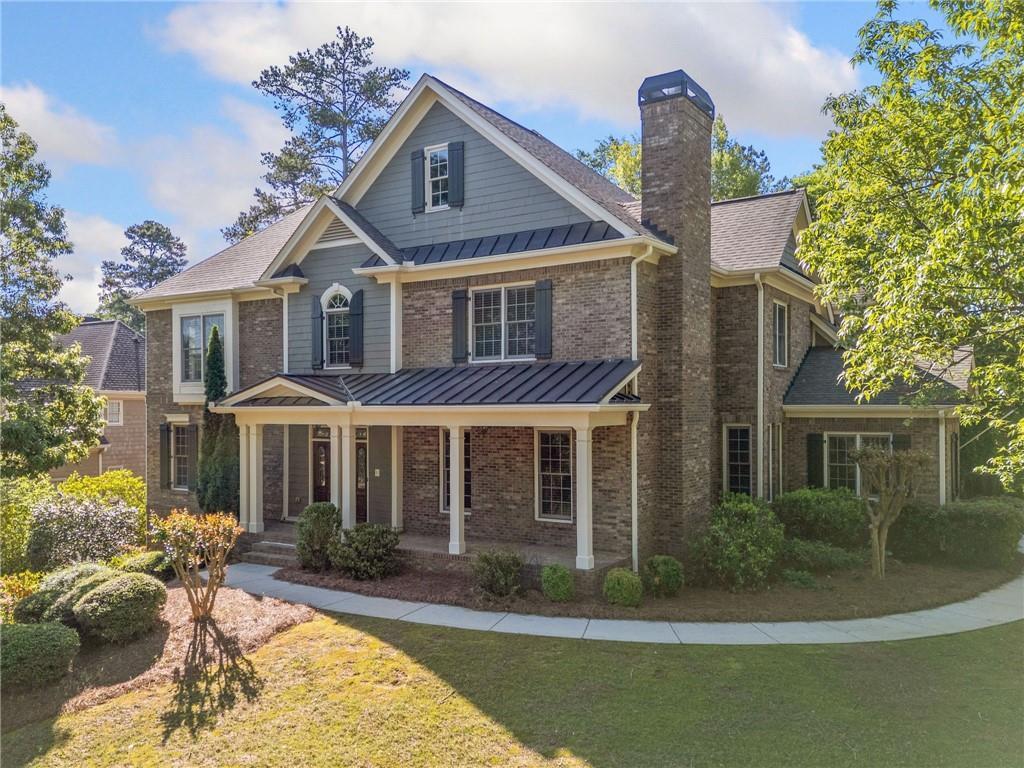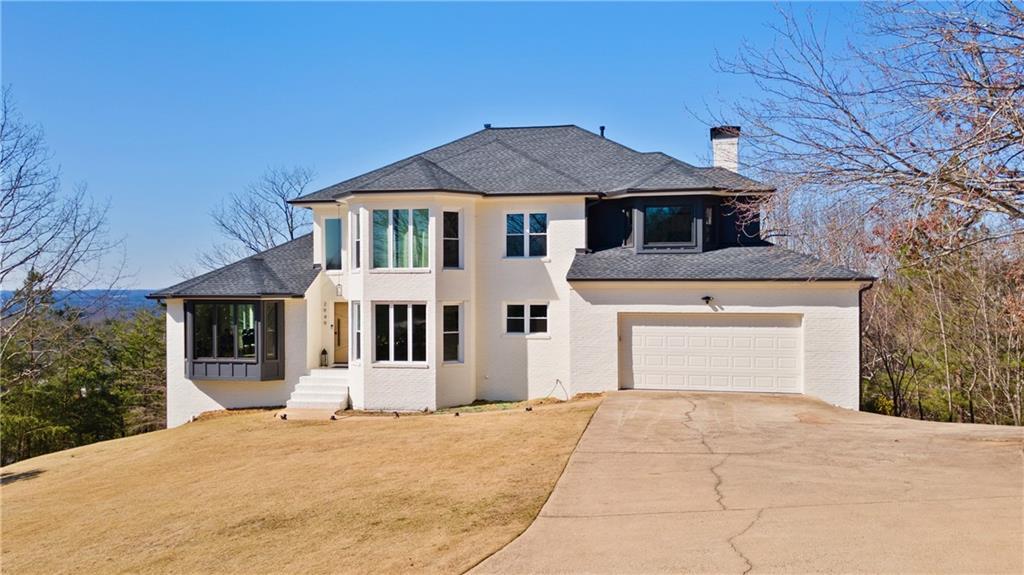Havencroft welcomes you home! Our most desirable floorplan, the Wynstone, sits directly across from a bucolic park on a flat, landscaped homesite- ready for your personal touch.
This open concept, two story great room offers abundant natural light in addition to a chef’s kitchen with double ovens, oversized quartz island with waterfall, and enormous walk through pantry. Enjoy entertaining on your oversized, covered porch featuring an inviting 12 foot glass sliding door to connect spaces. With a guest bedroom on the main level as well as a study, there is room for everyone. Upstairs includes two junior bedrooms with a jack and jill bath as well as a loft- perfect for study sessions or movie night with friends. A generous owner’s retreat- with sitting area, walk in closet, and spa like bath with soaking tub- complete the upstairs level. Don’t miss this opportunity to call Havencroft home!
This open concept, two story great room offers abundant natural light in addition to a chef’s kitchen with double ovens, oversized quartz island with waterfall, and enormous walk through pantry. Enjoy entertaining on your oversized, covered porch featuring an inviting 12 foot glass sliding door to connect spaces. With a guest bedroom on the main level as well as a study, there is room for everyone. Upstairs includes two junior bedrooms with a jack and jill bath as well as a loft- perfect for study sessions or movie night with friends. A generous owner’s retreat- with sitting area, walk in closet, and spa like bath with soaking tub- complete the upstairs level. Don’t miss this opportunity to call Havencroft home!
Listing Provided Courtesy of Weekley Homes Realty
Property Details
Price:
$967,716
MLS #:
7536808
Status:
Active
Beds:
4
Baths:
3
Address:
436 Maypop Lane
Type:
Single Family
Subtype:
Single Family Residence
Subdivision:
Havencroft
City:
Woodstock
Listed Date:
Mar 7, 2025
State:
GA
Finished Sq Ft:
3,516
Total Sq Ft:
3,516
ZIP:
30188
Year Built:
2025
See this Listing
Mortgage Calculator
Schools
Elementary School:
Little River
Middle School:
Mill Creek
High School:
River Ridge
Interior
Appliances
Dishwasher, Double Oven, Gas Cooktop, Tankless Water Heater
Bathrooms
3 Full Bathrooms
Cooling
Ceiling Fan(s), Central Air
Flooring
Hardwood
Heating
Central
Laundry Features
Upper Level
Exterior
Architectural Style
Craftsman, Farmhouse, Traditional
Community Features
Homeowners Assoc, Near Schools, Near Shopping, Near Trails/ Greenway, Park
Construction Materials
Brick 3 Sides, Hardi Plank Type
Exterior Features
Other
Other Structures
None
Parking Features
Garage, Garage Door Opener, Garage Faces Front
Parking Spots
8
Roof
Shingle
Security Features
Carbon Monoxide Detector(s), Fire Alarm
Financial
HOA Fee
$800
HOA Frequency
Annually
HOA Includes
Maintenance Grounds
Map
Community
- Address436 Maypop Lane Woodstock GA
- SubdivisionHavencroft
- CityWoodstock
- CountyCherokee – GA
- Zip Code30188
Similar Listings Nearby
- 101 Forsyth Park Lane
Woodstock, GA$1,250,000
4.95 miles away
- 3920 Cash Landing
Marietta, GA$1,225,000
2.14 miles away
- 3701 Shallowford Road
Marietta, GA$1,200,000
3.71 miles away
- 1819 Yorkshire Drive
Woodstock, GA$1,200,000
3.59 miles away
- 168 Brighton Boulevard
Woodstock, GA$1,199,500
2.64 miles away
- 750 Keystone Drive
Woodstock, GA$1,197,400
3.23 miles away
- 461 Maypop Lane
Woodstock, GA$1,195,000
0.08 miles away
- 3348 Perrington Pointe
Marietta, GA$1,100,000
2.73 miles away
- 3134 Hudson Pond Lane
Marietta, GA$1,100,000
3.57 miles away
- 2949 Summitop Court NE
Marietta, GA$1,099,000
1.53 miles away

436 Maypop Lane
Woodstock, GA
LIGHTBOX-IMAGES




































































































































