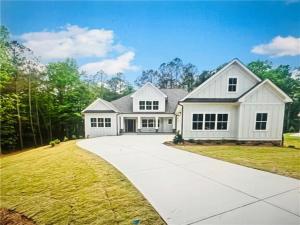Discover unprecedented tranquility and privacy at the “TRANQUIL TREEHOUSE” in Havencroft, built by award winning David Weekley Homes. This highly desirable corner homesite offers limitless outdoor possibilities as you connect with nature or entertain family and guests in your expansive backyard. Welcome to the dynamic comforts and bold luxuries of The Ransdall floorplan, where natural light and boundless interior design possibilities contribute to the everyday elegance of your open family and dining area.
The streamlined kitchen is designed to provide an easy culinary layout for the resident chef while granting a delightful view of the sunny living spaces. A deluxe walk-in closet and pamper-ready bathroom make your Owner’s Retreat a private vacation at the end of each day.
The open study and upstairs retreat present dynamic opportunities to craft the perfect special use rooms for your family’s lifestyle. Two spacious junior bedrooms share a full bathroom on the second floor and a spacious guest bedroom rests on the first floor with a walk-in closet and adjacent bathroom.
A massive finished basement ensures there is ample room for entertaining, along with a 5th bedroom and full bathroom ideal for multigenerational living.
The streamlined kitchen is designed to provide an easy culinary layout for the resident chef while granting a delightful view of the sunny living spaces. A deluxe walk-in closet and pamper-ready bathroom make your Owner’s Retreat a private vacation at the end of each day.
The open study and upstairs retreat present dynamic opportunities to craft the perfect special use rooms for your family’s lifestyle. Two spacious junior bedrooms share a full bathroom on the second floor and a spacious guest bedroom rests on the first floor with a walk-in closet and adjacent bathroom.
A massive finished basement ensures there is ample room for entertaining, along with a 5th bedroom and full bathroom ideal for multigenerational living.
Listing Provided Courtesy of Weekley Homes Realty
Property Details
Price:
$998,000
MLS #:
7493463
Status:
Active
Beds:
6
Baths:
4
Address:
469 Maypop Lane
Type:
Single Family
Subtype:
Single Family Residence
Subdivision:
Havencroft
City:
Woodstock
Listed Date:
Dec 3, 2024
State:
GA
ZIP:
30188
Year Built:
2024
Schools
Elementary School:
Little River
Middle School:
Mill Creek
High School:
River Ridge
Interior
Appliances
Dishwasher, Disposal, Gas Water Heater, Microwave, Tankless Water Heater
Bathrooms
4 Full Bathrooms
Cooling
Ceiling Fan(s), Central Air, Electric, Zoned
Flooring
Carpet, Ceramic Tile, Hardwood
Heating
Central, Forced Air, Natural Gas, Zoned
Laundry Features
Upper Level
Exterior
Architectural Style
Craftsman, Traditional
Community Features
Homeowners Assoc, Near Schools, Park, Sidewalks, Street Lights
Construction Materials
Cement Siding, Concrete, Stone
Exterior Features
Private Yard, Rain Gutters
Other Structures
None
Parking Features
Attached, Garage, Garage Door Opener, Kitchen Level
Parking Spots
6
Roof
Composition
Financial
HOA Fee
$800
HOA Frequency
Annually
HOA Includes
Maintenance Grounds, Reserve Fund
Initiation Fee
$800
Tax Year
2024
Map
Community
- Address469 Maypop Lane Woodstock GA
- SubdivisionHavencroft
- CityWoodstock
- CountyCherokee – GA
- Zip Code30188
Similar Listings Nearby
- 2953 Kings Walk Avenue
Marietta, GA$1,250,000
4.62 miles away
- 101 Forsyth Park Lane
Woodstock, GA$1,250,000
4.86 miles away
- 457 Maypop Lane
Woodstock, GA$1,229,000
0.04 miles away
- 304 Seven Drive
Woodstock, GA$1,200,000
2.95 miles away
- 2949 Summitop Court NE
Marietta, GA$1,199,900
1.46 miles away
- 147 Hubbard Road
Woodstock, GA$1,198,000
2.51 miles away
- 941 Keystone Drive
Woodstock, GA$1,149,900
3.34 miles away
- 612 Taymack W
Woodstock, GA$1,100,000
3.25 miles away
- 2279 Post Oak Tritt Road NE
Marietta, GA$1,096,700
4.24 miles away
- 2517 Hampton Park Court
Marietta, GA$1,075,000
4.48 miles away

469 Maypop Lane
Woodstock, GA
LIGHTBOX-IMAGES

































































































































































































































































































































































































































































































































