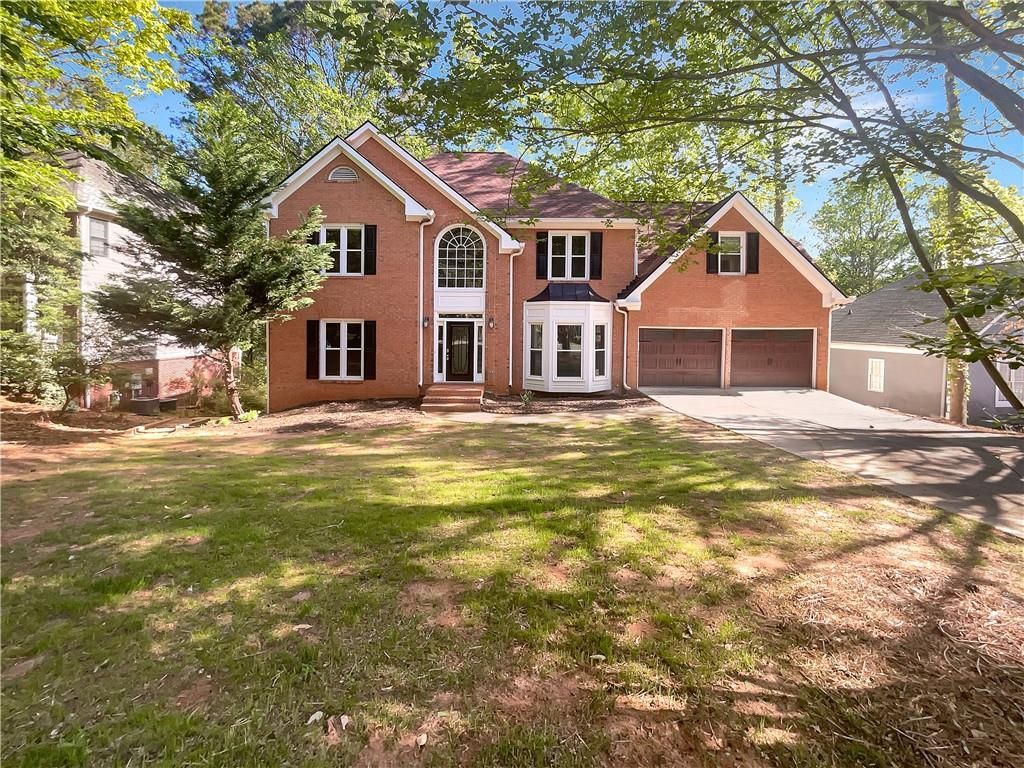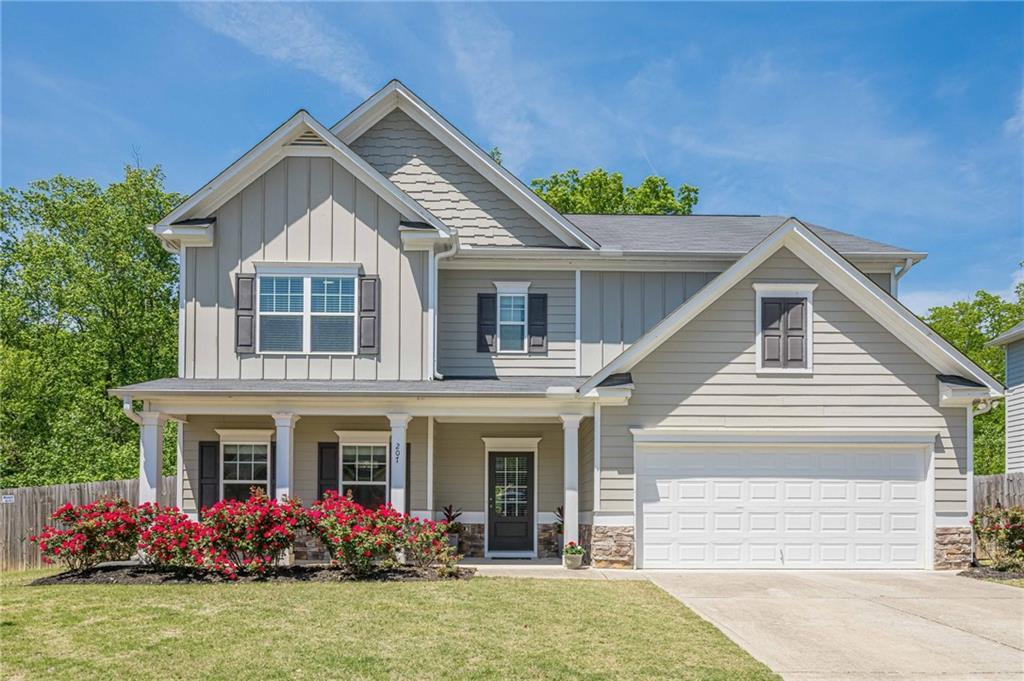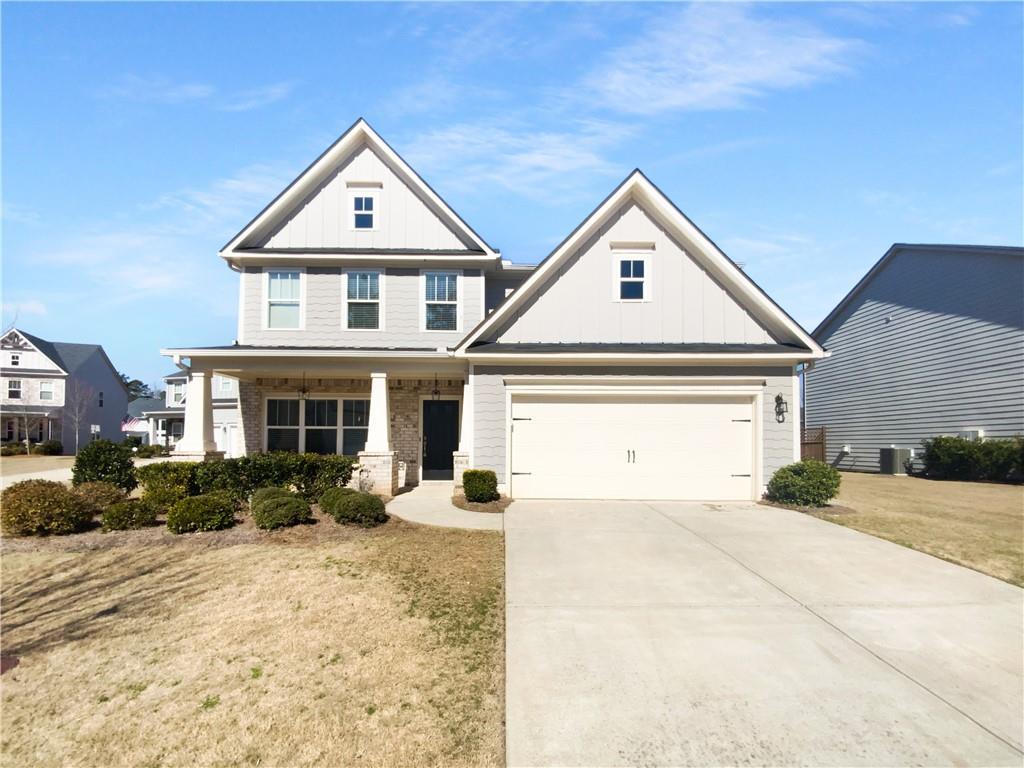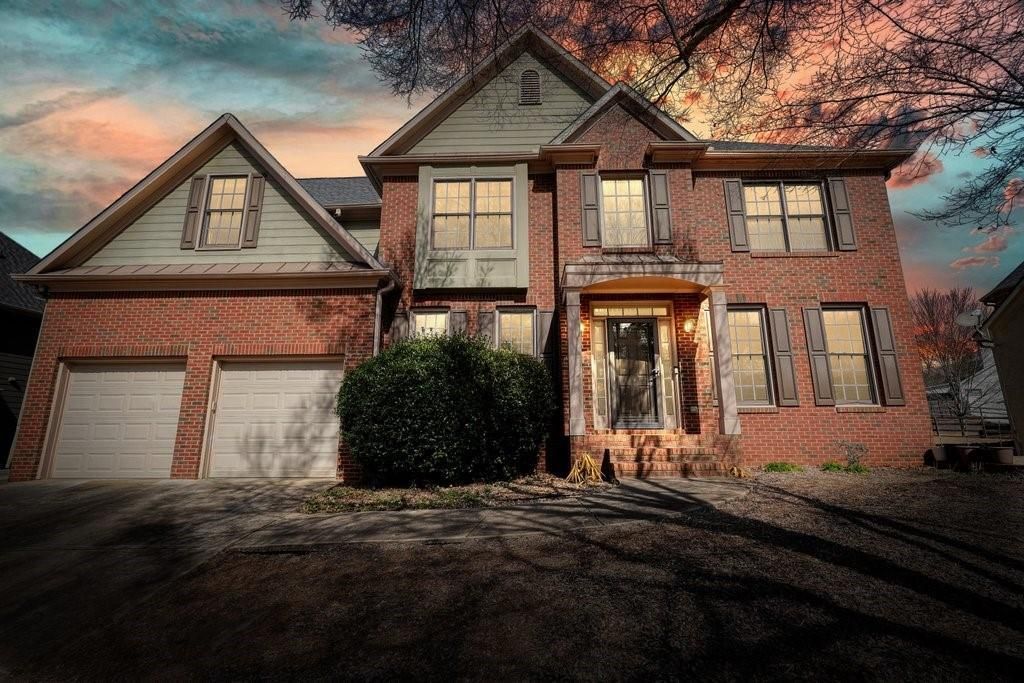Welcome home to this beautifully updated property that blends functionality, flexibility, and thoughtful upgrades! Nestled on a private 1.03-acre lot, this move-in-ready gem has been meticulously maintained and renovated to maximize both space and comfort—making it perfect for a variety of lifestyles.
Upstairs, you’ll find three spacious bedrooms and two fully updated bathrooms (excluding cabinets), providing a relaxing and private retreat. The freshly painted interior complements the new LVP kitchen flooring, while ceiling fans added throughout enhance comfort and efficiency. The main level features a
cozy living room and an open-concept kitchen and dining area—ideal for everyday living and entertaining. Step outside to your newly updated deck, a perfect spot for morning coffee or sunset gatherings, and enjoy the peaceful surroundings. The exterior has been refreshed with new siding throughout,
brand-new gutters (just 6 months old), and fascia updates—offering peace of mind and curb appeal. The fully finished lower level unlocks even more possibilities with two additional bedrooms, a full bath, a convenient kitchenette, and a dedicated laundry area. With both interior and exterior access, this space is perfect for multigenerational living, a teen suite, home office, or even rental income potential. The HVAC in the basement was replaced just two years ago, adding value and efficiency. With no HOA and plenty of outdoor space, there’s room to bring your vision to life—whether that’s a garden, workshop, or play area. Ideally located just minutes from top-rated schools, shopping, dining, the outlet mall, and I-575, this home offers the perfect balance of privacy and convenience. Don’t miss your chance to own this turnkey property with space to grow and upgrades that count!
Upstairs, you’ll find three spacious bedrooms and two fully updated bathrooms (excluding cabinets), providing a relaxing and private retreat. The freshly painted interior complements the new LVP kitchen flooring, while ceiling fans added throughout enhance comfort and efficiency. The main level features a
cozy living room and an open-concept kitchen and dining area—ideal for everyday living and entertaining. Step outside to your newly updated deck, a perfect spot for morning coffee or sunset gatherings, and enjoy the peaceful surroundings. The exterior has been refreshed with new siding throughout,
brand-new gutters (just 6 months old), and fascia updates—offering peace of mind and curb appeal. The fully finished lower level unlocks even more possibilities with two additional bedrooms, a full bath, a convenient kitchenette, and a dedicated laundry area. With both interior and exterior access, this space is perfect for multigenerational living, a teen suite, home office, or even rental income potential. The HVAC in the basement was replaced just two years ago, adding value and efficiency. With no HOA and plenty of outdoor space, there’s room to bring your vision to life—whether that’s a garden, workshop, or play area. Ideally located just minutes from top-rated schools, shopping, dining, the outlet mall, and I-575, this home offers the perfect balance of privacy and convenience. Don’t miss your chance to own this turnkey property with space to grow and upgrades that count!
Listing Provided Courtesy of Atlanta Fine Homes Sotheby’s International
Property Details
Price:
$430,000
MLS #:
7564402
Status:
Active
Beds:
5
Baths:
3
Address:
204 Holly Creek Way
Type:
Single Family
Subtype:
Single Family Residence
Subdivision:
Holly Creek Estates
City:
Woodstock
Listed Date:
Apr 22, 2025
State:
GA
Finished Sq Ft:
2,770
Total Sq Ft:
2,770
ZIP:
30188
Year Built:
1984
See this Listing
Mortgage Calculator
Schools
Elementary School:
Holly Springs – Cherokee
Middle School:
Dean Rusk
High School:
Sequoyah
Interior
Appliances
Dishwasher, Dryer, Gas Range, Gas Water Heater, Microwave, Range Hood, Refrigerator, Washer
Bathrooms
3 Full Bathrooms
Cooling
Ceiling Fan(s), Central Air
Fireplaces Total
1
Flooring
Carpet, Hardwood, Tile
Heating
Central
Laundry Features
In Basement, Lower Level
Exterior
Architectural Style
Traditional
Community Features
None
Construction Materials
Wood Siding
Exterior Features
Private Entrance, Rain Gutters, Rear Stairs, Storage
Other Structures
Shed(s)
Parking Features
Driveway, Garage, Garage Door Opener, Garage Faces Side
Parking Spots
4
Roof
Shingle
Security Features
Carbon Monoxide Detector(s), Smoke Detector(s)
Financial
Tax Year
2024
Taxes
$3,540
Map
Community
- Address204 Holly Creek Way Woodstock GA
- SubdivisionHolly Creek Estates
- CityWoodstock
- CountyCherokee – GA
- Zip Code30188
Similar Listings Nearby
- 685 Stickley Oak Way
Woodstock, GA$559,000
4.20 miles away
- 819 Bermuda Run
Woodstock, GA$557,000
3.25 miles away
- 207 Cherokee Reserve Circle
Canton, GA$550,000
4.20 miles away
- 362 Reserve Overlook
Canton, GA$550,000
3.76 miles away
- 209 Wildwood Way
Canton, GA$550,000
4.64 miles away
- 4074 Gold Mill Ridge
Canton, GA$550,000
4.31 miles away
- 214 Crestmont Way
Canton, GA$550,000
1.75 miles away
- 458 Bishop Lane
Woodstock, GA$550,000
2.45 miles away
- 315 Lakeside Lane
Woodstock, GA$550,000
3.90 miles away
- 406 Vivian Way
Woodstock, GA$550,000
0.97 miles away

204 Holly Creek Way
Woodstock, GA
LIGHTBOX-IMAGES










































































































































































































































































































































































































































































































































