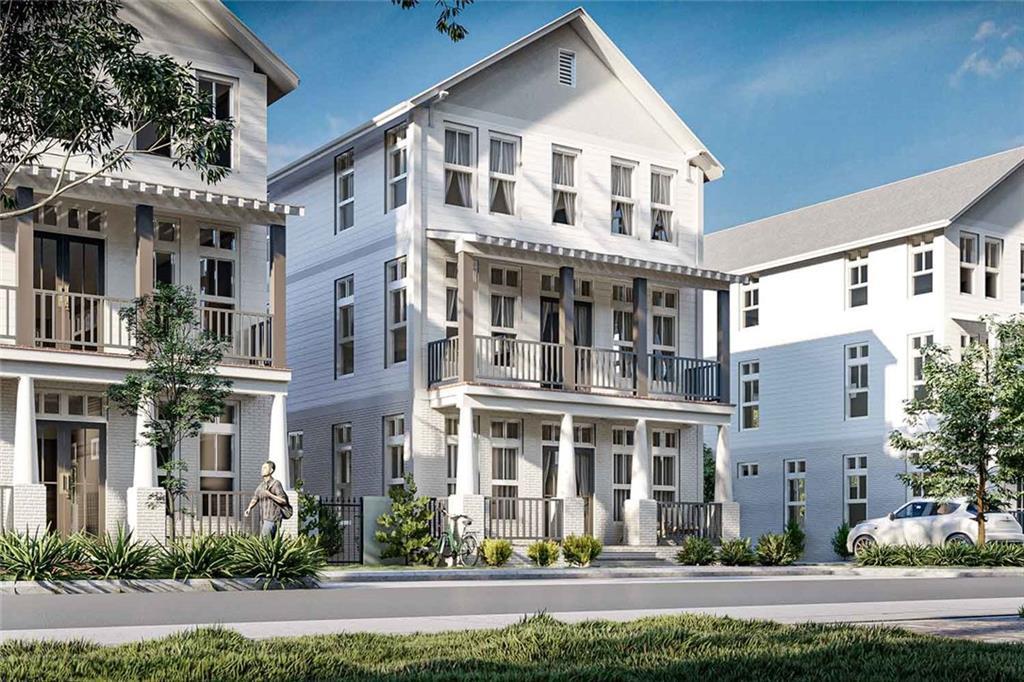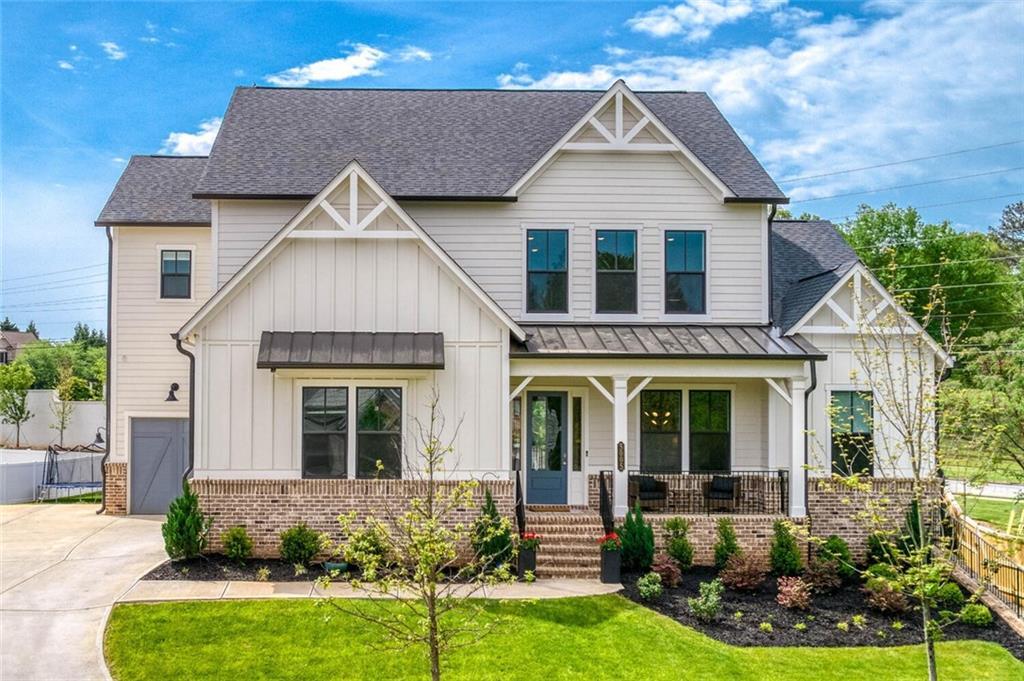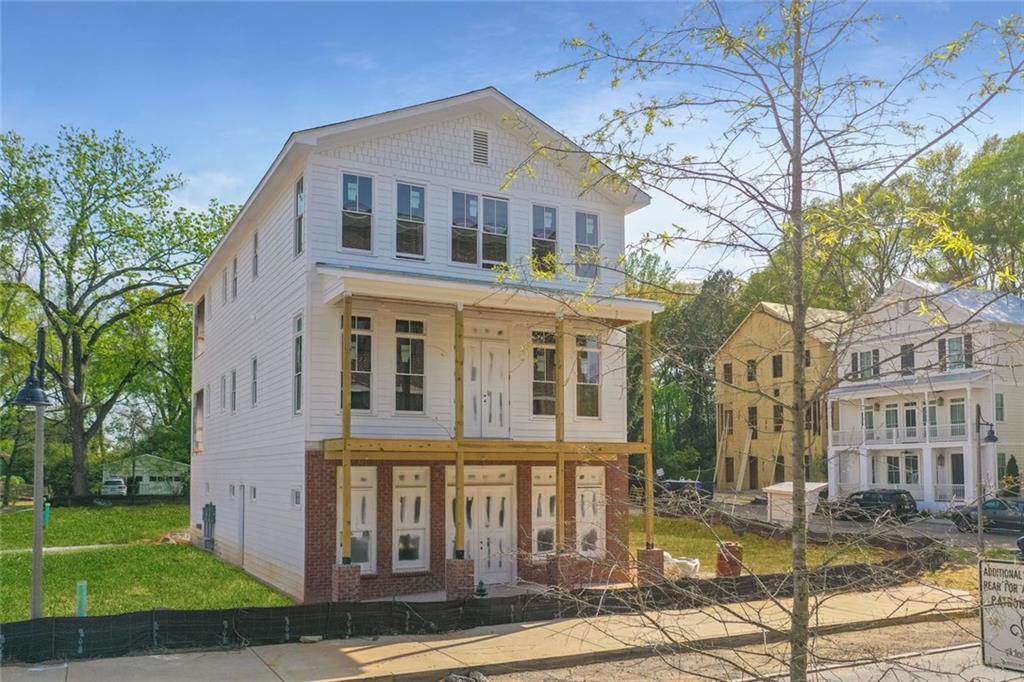Gorgeous Woodstock new construction on 2.5 LEVEL ACRES, pool-ready, and in the River Ridge High School District! Thoughtfully designed with 3300 square feet of living space – Seller will provide a $10,000 credit towards finishing the bonus room to suit your needs! Designer touches are everywhere in this 4 bedroom, 3 ½ bath beauty! The rocking chair front porch welcomes you inside to natural light highlighting beautiful hardwoods, beamed ceilings, fireside living room, and fabulous chef inspired kitchen with quartz counters, designer tile, island/breakfast bar, tons of cabinets, gas cooktop with vent hood, wall ovens, farmhouse sink and walk-in pantry! The huge primary suite is on the main level and includes vaulted beamed ceilings, rain head tiled shower, elegant soaking tub, and massive closet. The adjoining laundry room has plenty of extra cabinetry and a farmhouse sink. You will love the ease of parking with three kitchen-level garages and a convenient mud room. Upstairs features a spacious loft/sitting room surrounded by three secondary bedrooms with walk-in closets, two served by a Jack & Jill bathroom, and the third with its own en-suite bathroom. Relax on over 700 square feet of outdoor living space! Minutes from the vibrant Woodstock lifestyle – Top-rated dining, entertainment, shopping, close to walking, hiking, and bike trails, and easy access to I-575!
Listing Provided Courtesy of RB Realty
Property Details
Price:
$1,250,000
MLS #:
7499834
Status:
Active
Beds:
4
Baths:
4
Address:
2216A E Cherokee Drive
Type:
Single Family
Subtype:
Single Family Residence
City:
Woodstock
Listed Date:
Dec 20, 2024
State:
GA
Finished Sq Ft:
3,300
Total Sq Ft:
3,300
ZIP:
30115
Year Built:
2024
Schools
Elementary School:
Johnston
Middle School:
Mill Creek
High School:
River Ridge
Interior
Appliances
Dishwasher, Electric Oven, Gas Cooktop, Microwave, Range Hood
Bathrooms
3 Full Bathrooms, 1 Half Bathroom
Cooling
Ceiling Fan(s), Central Air
Fireplaces Total
1
Flooring
Carpet, Ceramic Tile, Hardwood
Heating
Natural Gas
Laundry Features
Laundry Room, Main Level, Mud Room, Sink
Exterior
Architectural Style
Craftsman, Farmhouse
Community Features
None
Construction Materials
Cement Siding, Stone
Exterior Features
Rain Gutters
Other Structures
None
Parking Features
Attached, Garage, Garage Door Opener, Garage Faces Side, Kitchen Level, Level Driveway
Roof
Composition
Financial
Tax Year
2024
Taxes
$7,130
Map
Community
- Address2216A E Cherokee Drive Woodstock GA
- SubdivisionNone
- CityWoodstock
- CountyCherokee – GA
- Zip Code30115
Similar Listings Nearby
- 5853 Vaughn Road
Canton, GA$1,625,000
2.38 miles away
- 64 Linton Street
Woodstock, GA$1,600,000
3.84 miles away
- 5005 Concert Lane NE
Marietta, GA$1,500,000
4.70 miles away
- 60 Linton Street
Woodstock, GA$1,400,000
3.80 miles away
- 952 Thomas Road
Canton, GA$1,380,000
4.74 miles away
- 5857 VAUGHN Road
Canton, GA$1,379,000
2.30 miles away
- 234 Aberdeen Way
Woodstock, GA$1,350,000
3.98 miles away
- 113 Creekview Lane
Canton, GA$1,280,000
4.92 miles away
- 304 Seven Drive
Woodstock, GA$1,260,000
3.94 miles away
- 101 Forsyth Park Lane
Woodstock, GA$1,250,000
2.83 miles away

2216A E Cherokee Drive
Woodstock, GA
LIGHTBOX-IMAGES




































































































































































































































































































































































































