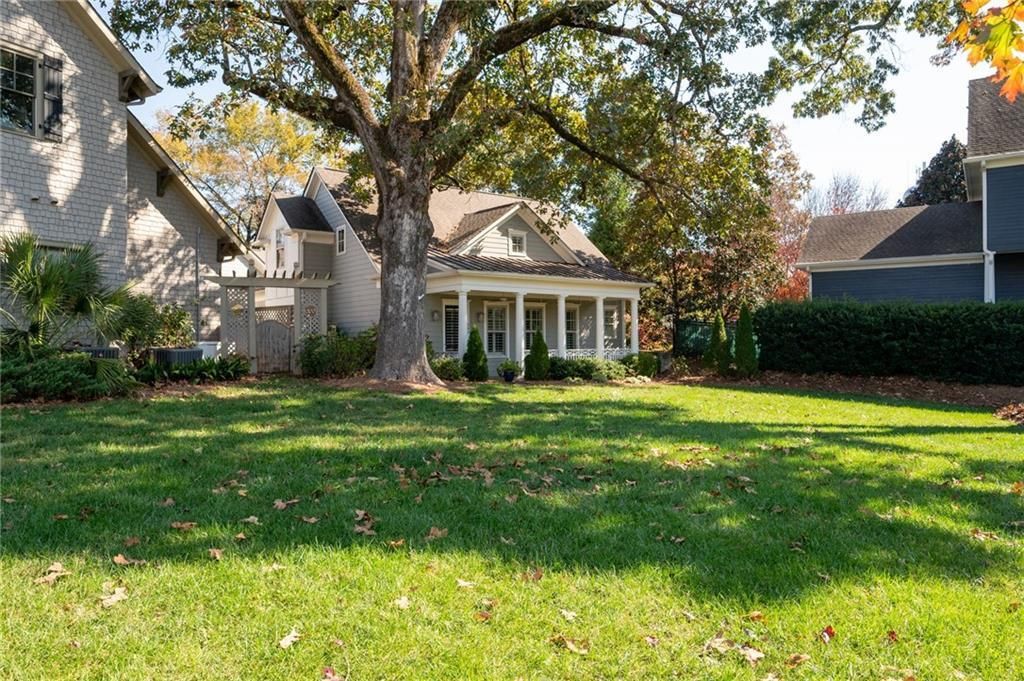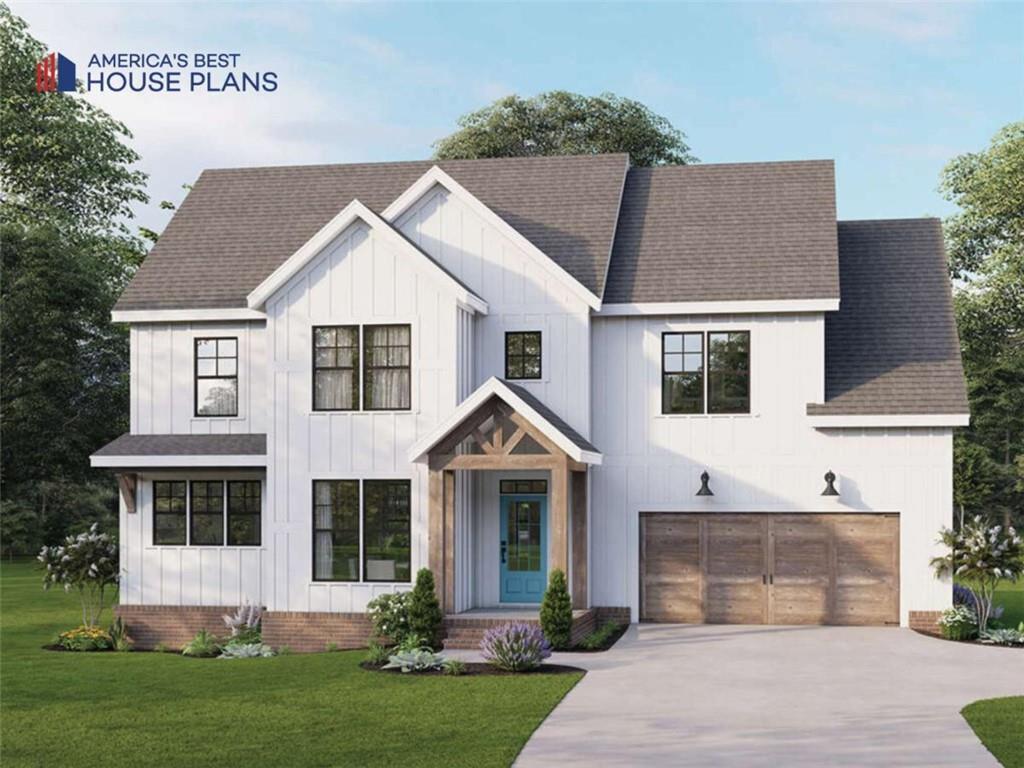Perfectly positioned on the fairway of the par-5 2nd hole in the highly desirable Towne Lake Hills community, this stunning home combines spacious living with golf course views and exceptional neighborhood amenities. Step inside to a well-appointed floor plan featuring a formal dining room and a private office with French doors—ideal for remote work or a quiet retreat. A spacious guest bedroom on the main level is accompanied by a full bathroom, offering flexibility for guests or multigenerational living. The soaring two-story living room opens to a beautifully updated eat-in kitchen, complete with granite countertops, a breakfast bar, and stainless steel appliances. Just off the kitchen, the laundry room includes a generous walk-in pantry with storage for everything from supplies and shoes to your latest Costco haul. Upstairs, you’ll find a smart split-bedroom layout. Two large secondary bedrooms sit on one side, while the oversized master retreat is on the other. All bedrooms feature vaulted ceilings, adding to the sense of openness and light. The owner’s suite includes an ENORMOUS walk-in closet—plenty of room for everything and everyone. The partially finished basement offers a large flex space and a dedicated theater room, plus ample unfinished space to customize or use for storage. Step outside to a large deck, perfect for entertaining, with a built-in gas line for your grill. The expansive, flat backyard features a custom stone paver firepit and tons of room to make your outdoor living dreams a reality. Towne Lake Hills offers resort-style amenities, including multiple pools, tennis and pickleball courts, a clubhouse, tavern, and an 18-hole championship golf course—all in a community served by award-winning schools. Don’t miss your chance—schedule your showing today!
Listing Provided Courtesy of Keller Williams Realty Partners
Property Details
Price:
$635,000
MLS #:
7581912
Status:
Active
Beds:
4
Baths:
3
Address:
320 Ironhill Trace
Type:
Single Family
Subtype:
Single Family Residence
Subdivision:
Towne Lake Hills West
City:
Woodstock
Listed Date:
May 27, 2025
State:
GA
Finished Sq Ft:
3,491
Total Sq Ft:
3,491
ZIP:
30189
Year Built:
1995
Schools
Elementary School:
Bascomb
Middle School:
E.T. Booth
High School:
Etowah
Interior
Appliances
Dishwasher, Disposal, Gas Cooktop, Gas Oven, Gas Water Heater, Microwave, Range Hood, Refrigerator
Bathrooms
3 Full Bathrooms
Cooling
Attic Fan, Ceiling Fan(s), Central Air, Multi Units
Fireplaces Total
1
Flooring
Carpet, Ceramic Tile, Luxury Vinyl, Tile
Heating
Central, Natural Gas
Laundry Features
Gas Dryer Hookup, Laundry Chute, Laundry Room, Main Level
Exterior
Architectural Style
Traditional
Community Features
Clubhouse, Country Club, Fitness Center, Golf, Homeowners Assoc, Near Schools, Park, Pickleball, Pool, Swim Team, Tennis Court(s)
Construction Materials
Brick, Brick Front, Hardi Plank Type
Exterior Features
Gas Grill, Lighting, Private Yard
Other Structures
None
Parking Features
Attached, Driveway, Garage, Garage Door Opener, Garage Faces Front, Kitchen Level
Parking Spots
2
Roof
Shingle
Security Features
Smoke Detector(s)
Financial
HOA Fee 2
$850
HOA Frequency
Annually
HOA Includes
Swim, Tennis
Tax Year
2024
Taxes
$5,959
Map
Community
- Address320 Ironhill Trace Woodstock GA
- SubdivisionTowne Lake Hills West
- CityWoodstock
- CountyCherokee – GA
- Zip Code30189
Similar Listings Nearby
- 3028 Towneside Lane
Woodstock, GA$825,000
0.77 miles away
- 244 Rope Mill Road
Woodstock, GA$825,000
2.14 miles away
- 134 Johnston Farm Lane
Woodstock, GA$800,000
3.10 miles away
- 337 Spotted Ridge Circle
Woodstock, GA$800,000
3.20 miles away
- 151 Tipton Lane
Acworth, GA$799,900
3.61 miles away
- 1096 Bridge Mill Avenue
Canton, GA$799,900
4.16 miles away
- 241 Haney Road
Woodstock, GA$799,900
3.02 miles away
- 554 Palm Street
Holly Springs, GA$795,000
4.77 miles away
- 4012 IRONHILL Lane
Woodstock, GA$789,900
0.25 miles away
- 104 Kremer Falls Trace
Canton, GA$789,000
2.82 miles away

320 Ironhill Trace
Woodstock, GA
LIGHTBOX-IMAGES














































































































































































































































































































































































































































































































































