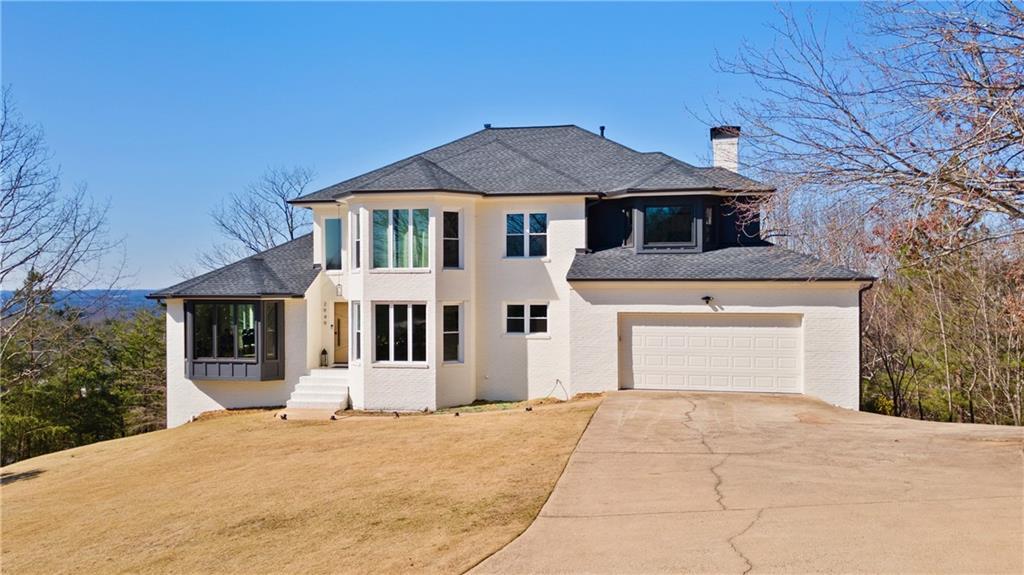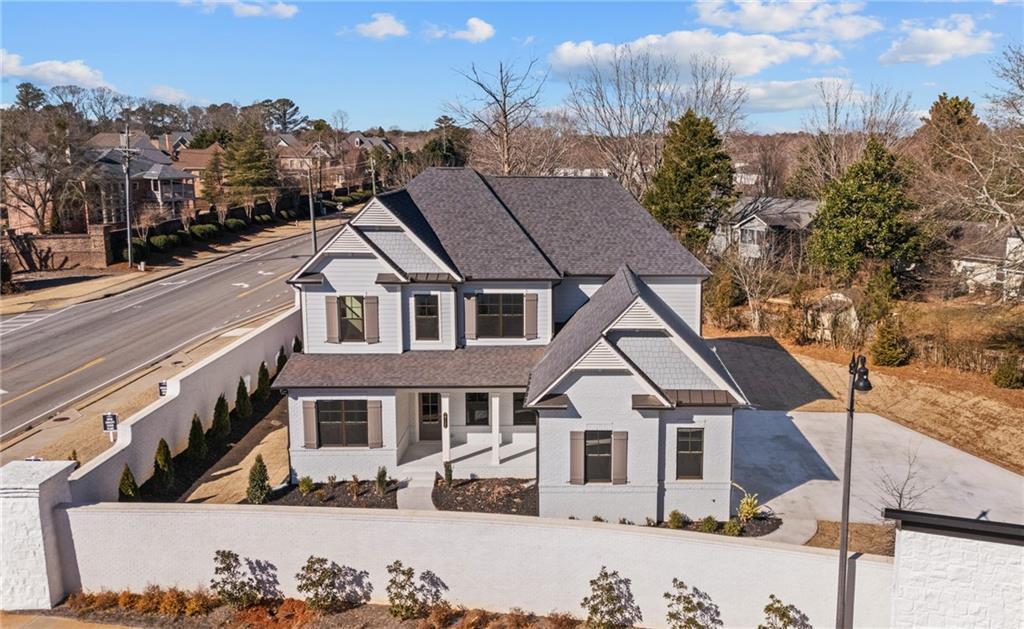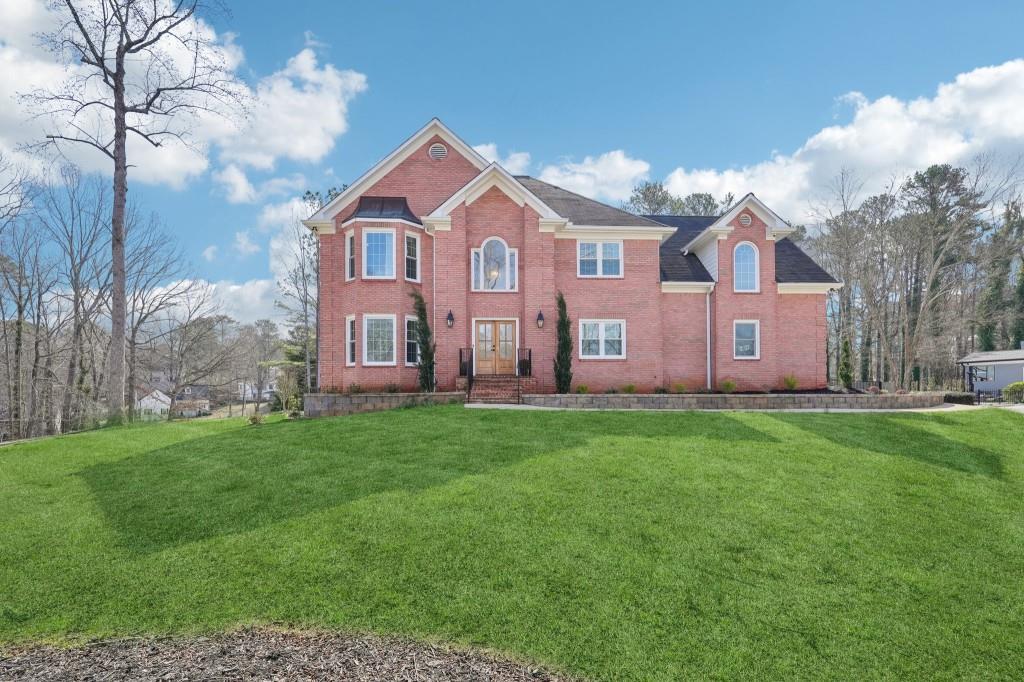Stop scrolling—your dream home has officially hit the market.
Perfectly positioned in the heart of Woodstock, Georgia—one of the state’s safest and most coveted communities, ranked in the top 5% nationwide for livability—this brand-new, never-lived-in Toll Brothers showpiece is the definition of luxury, comfort, and location in harmony.
This striking 5-bedroom, 4.5-bath residence with a full walkout basement offers elevated design and thoughtful functionality at every turn. Step through the grand entrance into a bright, airy foyer with 10-foot ceilings and gorgeous hardwood floors that flow into an expansive great room, centered around a sleek 42-inch fireplace—the perfect backdrop for stylish entertaining or cozy nights in.
Every inch of this home is crafted for modern living. A private main-level flex space offers the perfect setting for a chic home office or creative studio, while a spacious guest suite with a full walk-in shower makes hosting family or friends effortless. The heart of the home—a chef’s dream kitchen—stuns with quartz countertops, double ovens, top-of-the-line appliances, and custom cabinetry that flows seamlessly into a sun-drenched breakfast nook with peaceful views of your lush, private backyard oasis.
Upstairs, the primary suite is a sanctuary, complete with a spa-like ensuite bath and generous walk-in closets. Additional bedrooms offer flexible potential for a home gym, playroom, or second office—designed to evolve with your lifestyle. Step outside and you’ll find your own slice of serenity: a beautifully landscaped backyard, perfect for summer barbecues, evening wine under the stars, or a future pool.
And when it comes to location, this one checks all the boxes with the coveted Three S’s of Convenience:
Top-Rated Schools just minutes away (Arnold Mill Elementary, Mill Creek Middle, River Ridge High, and Kennesaw State University);
Shopping destinations like Avalon, North Point Mall, Crabapple Market, and The Outlet Shoppes all within 20 minutes;
And essential services nearby—from Northside Hospital and Allatoona Lake to LifeTime Fitness, Tellus Museum, and the thriving Alpharetta and Milton city centers.
All of this, just 13 minutes from the charm and energy of Downtown Woodstock.
This home is move-in ready, loaded with upgrades, and designed for those who desire luxury without compromise. Don’t let this rare opportunity pass you by—schedule your private tour today and step into the lifestyle you’ve been dreaming of.
Perfectly positioned in the heart of Woodstock, Georgia—one of the state’s safest and most coveted communities, ranked in the top 5% nationwide for livability—this brand-new, never-lived-in Toll Brothers showpiece is the definition of luxury, comfort, and location in harmony.
This striking 5-bedroom, 4.5-bath residence with a full walkout basement offers elevated design and thoughtful functionality at every turn. Step through the grand entrance into a bright, airy foyer with 10-foot ceilings and gorgeous hardwood floors that flow into an expansive great room, centered around a sleek 42-inch fireplace—the perfect backdrop for stylish entertaining or cozy nights in.
Every inch of this home is crafted for modern living. A private main-level flex space offers the perfect setting for a chic home office or creative studio, while a spacious guest suite with a full walk-in shower makes hosting family or friends effortless. The heart of the home—a chef’s dream kitchen—stuns with quartz countertops, double ovens, top-of-the-line appliances, and custom cabinetry that flows seamlessly into a sun-drenched breakfast nook with peaceful views of your lush, private backyard oasis.
Upstairs, the primary suite is a sanctuary, complete with a spa-like ensuite bath and generous walk-in closets. Additional bedrooms offer flexible potential for a home gym, playroom, or second office—designed to evolve with your lifestyle. Step outside and you’ll find your own slice of serenity: a beautifully landscaped backyard, perfect for summer barbecues, evening wine under the stars, or a future pool.
And when it comes to location, this one checks all the boxes with the coveted Three S’s of Convenience:
Top-Rated Schools just minutes away (Arnold Mill Elementary, Mill Creek Middle, River Ridge High, and Kennesaw State University);
Shopping destinations like Avalon, North Point Mall, Crabapple Market, and The Outlet Shoppes all within 20 minutes;
And essential services nearby—from Northside Hospital and Allatoona Lake to LifeTime Fitness, Tellus Museum, and the thriving Alpharetta and Milton city centers.
All of this, just 13 minutes from the charm and energy of Downtown Woodstock.
This home is move-in ready, loaded with upgrades, and designed for those who desire luxury without compromise. Don’t let this rare opportunity pass you by—schedule your private tour today and step into the lifestyle you’ve been dreaming of.
Listing Provided Courtesy of Weichert, Realtors – The Collective
Property Details
Price:
$899,000
MLS #:
7582825
Status:
Active
Beds:
5
Baths:
5
Address:
784 Keystone Drive
Type:
Single Family
Subtype:
Single Family Residence
Subdivision:
Vista Ridge
City:
Woodstock
Listed Date:
May 21, 2025
State:
GA
Finished Sq Ft:
3,600
Total Sq Ft:
3,600
ZIP:
30188
Year Built:
2024
See this Listing
Mortgage Calculator
Schools
Elementary School:
Arnold Mill
Middle School:
Mill Creek
High School:
River Ridge
Interior
Appliances
Dishwasher, Disposal, Gas Cooktop, Microwave
Bathrooms
4 Full Bathrooms, 1 Half Bathroom
Cooling
Central Air
Fireplaces Total
1
Flooring
Carpet, Hardwood
Heating
Central
Laundry Features
Laundry Room, Sink, Upper Level
Exterior
Architectural Style
A- Frame
Community Features
Park, Pickleball, Playground, Pool, Sidewalks
Construction Materials
Brick, Cement Siding
Exterior Features
Balcony, Courtyard, Garden
Other Structures
None
Parking Features
Attached, Garage, Garage Door Opener, Garage Faces Front
Roof
Asbestos Shingle
Security Features
Carbon Monoxide Detector(s)
Financial
HOA Fee
$95
HOA Frequency
Monthly
Initiation Fee
$1,140
Tax Year
2024
Taxes
$1,447
Map
Community
- Address784 Keystone Drive Woodstock GA
- SubdivisionVista Ridge
- CityWoodstock
- CountyCherokee – GA
- Zip Code30188
Similar Listings Nearby
- 410 Hickory Fairway Court
Woodstock, GA$1,100,000
3.46 miles away
- 2949 Summitop Court NE
Marietta, GA$1,099,000
3.30 miles away
- 219 Dawson Drive
Woodstock, GA$1,099,000
4.66 miles away
- 1011 Ridgeview Road
Woodstock, GA$1,070,000
4.11 miles away
- 4383 Capstone Court NE
Roswell, GA$1,050,000
3.14 miles away
- 2711 Twisted Oak Lane NE
Marietta, GA$1,049,900
3.37 miles away
- 1600 Spring Arbor Court SW
Lilburn, GA$1,045,000
3.55 miles away
- 4567 Brigade Court NE
Roswell, GA$995,000
4.77 miles away
- 101 Fernwood Drive
Woodstock, GA$989,500
1.54 miles away
- 3820 Fox Creek Court
Marietta, GA$989,000
3.85 miles away

784 Keystone Drive
Woodstock, GA
LIGHTBOX-IMAGES



























































































































































































































































































































































































































































































































































































































































































































































































