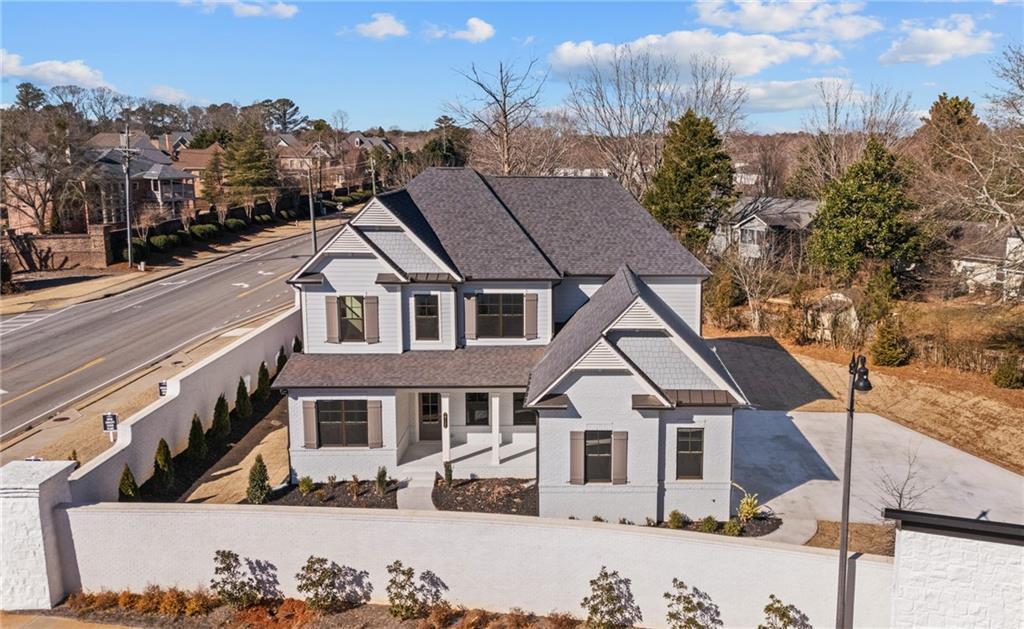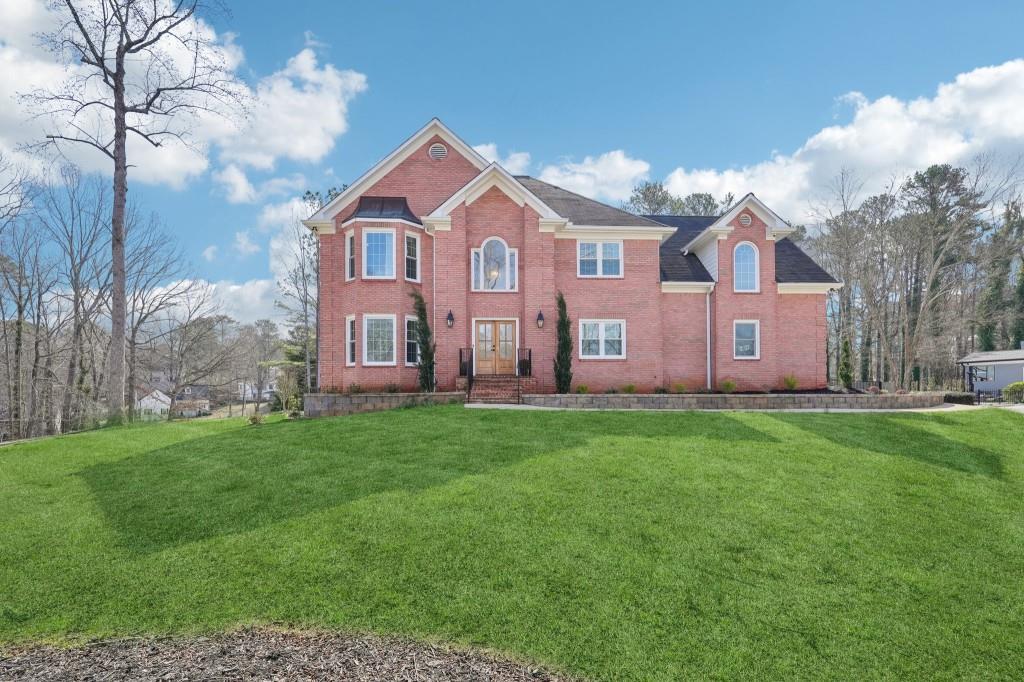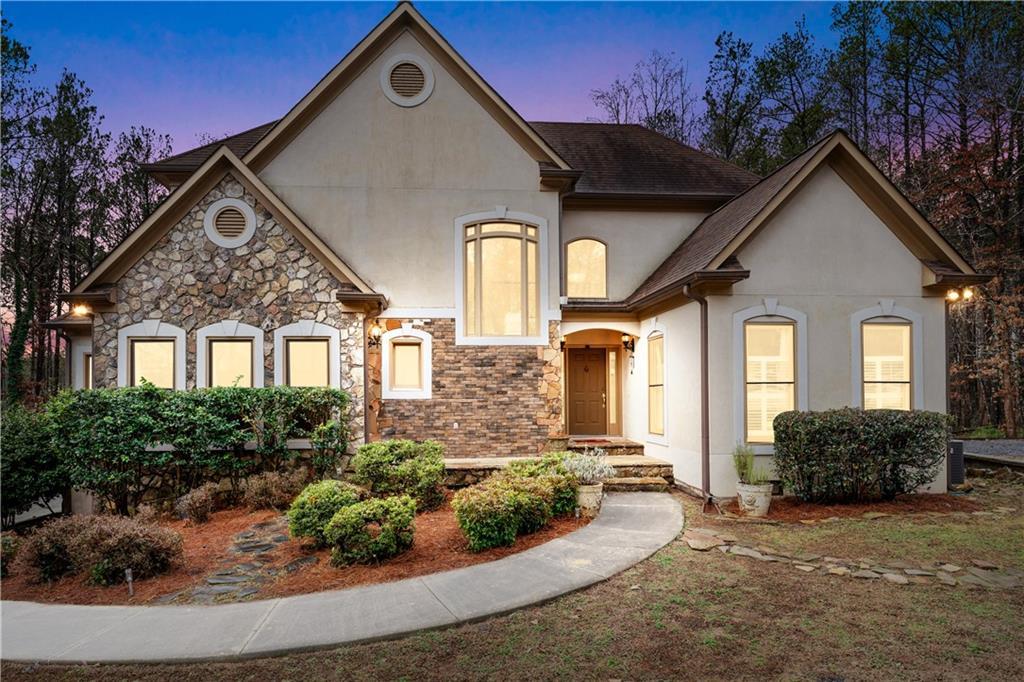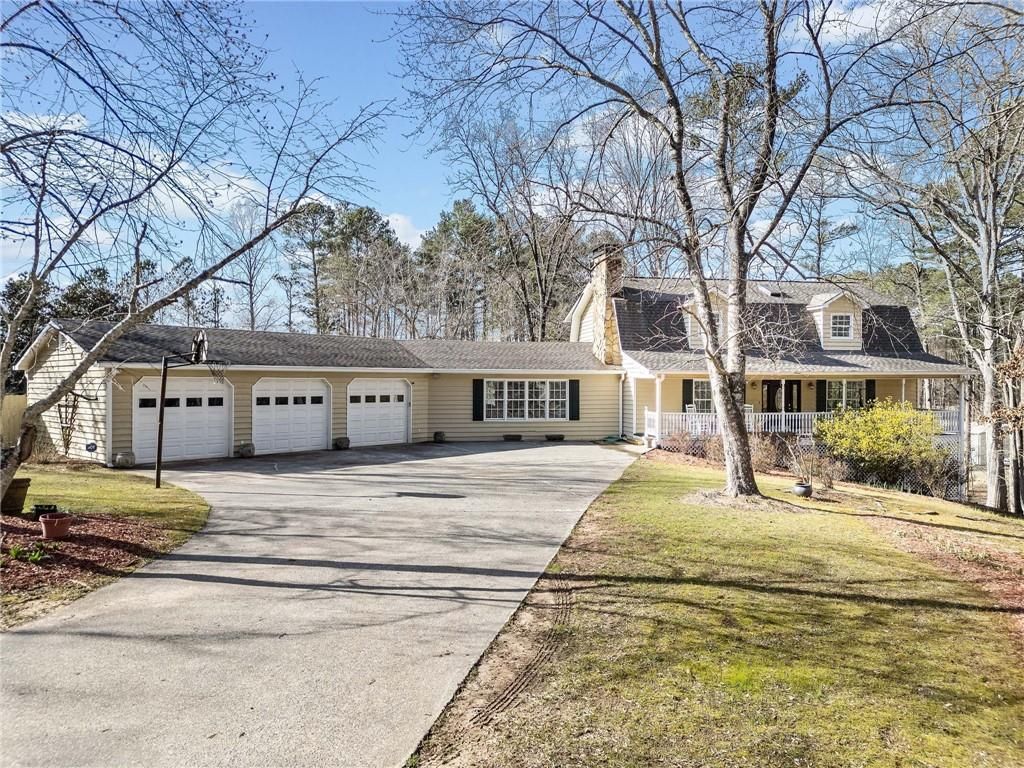Welcome Home! Nestled in the highly sought-after community of Woodstock Knoll, this stunning home offers convenience and luxury, just minutes from vibrant Downtown Woodstock. From the moment you step inside, you’ll be captivated by the spacious master-on-main floor plan, perfect for both everyday living and entertaining. The open-concept kitchen and family room are designed for family gatherings, taking in the latest sports game, and casual conversation. A two-way fireplace connects the family room to a charming sitting/sunroom, creating a cozy atmosphere. The kitchen boasts upgraded appliances, stylish countertops, and a charming butler’s pantry that’s ideal for a coffee bar or entertainment space. The adjacent laundry room also features high-end upgrades, and the walk-in pantry with custom shelving is almost too beautiful to use! The luxurious master suite on the main level features a two-tiered ceiling, a custom his-and-her walk-in closet, an oversized custom shower, and new flooring for a fresh, modern feel. Upstairs, you’ll find three additional spacious bedrooms, two full bathrooms, and a versatile loft area, perfect for an office or extra living space. Each bedroom is complete with oversized walk-in closets, offering ample storage. Step outside to your private oasis—an expansive patio area ideal for entertaining, grilling, or relaxing by the fire. The beautiful saltwater pool is perfect for cooling off on hot summer days, and the entire backyard is outfitted with custom, high-end turf for easy maintenance and a polished look year-round. The oversized garage provides plenty of space for up to three vehicles, tools, storage, or even a golf cart to explore Downtown Woodstock and the surrounding areas. This exceptional home won’t last long—schedule a showing today and make this dream property yours!
Listing Provided Courtesy of Mark Spain Real Estate
Property Details
Price:
$860,900
MLS #:
7508518
Status:
Active Under Contract
Beds:
4
Baths:
4
Address:
104 Johnston Farm Lane
Type:
Single Family
Subtype:
Single Family Residence
Subdivision:
Woodstock Knoll
City:
Woodstock
Listed Date:
Jan 14, 2025
State:
GA
Finished Sq Ft:
2,832
Total Sq Ft:
2,832
ZIP:
30188
Year Built:
2015
See this Listing
Mortgage Calculator
Schools
Elementary School:
Woodstock
Middle School:
Woodstock
High School:
Woodstock
Interior
Appliances
Dishwasher, Disposal, Dryer, Gas Oven, Gas Range, Gas Water Heater, Microwave, Range Hood, Refrigerator, Washer, Other
Bathrooms
3 Full Bathrooms, 1 Half Bathroom
Cooling
Central Air, Other
Fireplaces Total
1
Flooring
Carpet, Hardwood, Tile
Heating
Forced Air, Natural Gas
Laundry Features
In Kitchen, Lower Level, Main Level, Mud Room
Exterior
Architectural Style
Craftsman, Traditional, Other
Community Features
Clubhouse, Fishing, Fitness Center, Lake, Near Schools, Near Shopping, Near Trails/ Greenway, Pickleball, Playground, Pool, Swim Team, Tennis Court(s)
Construction Materials
Brick, Hardi Plank Type, Other
Exterior Features
Gas Grill, Lighting, Private Yard, Other
Other Structures
None
Parking Features
Attached, Driveway, Garage, Garage Door Opener, Garage Faces Front
Parking Spots
4
Roof
Shingle
Security Features
Carbon Monoxide Detector(s), Smoke Detector(s)
Financial
HOA Fee
$1,200
HOA Frequency
Annually
HOA Includes
Maintenance Grounds, Swim, Tennis
Tax Year
2023
Taxes
$1,528
Map
Community
- Address104 Johnston Farm Lane Woodstock GA
- SubdivisionWoodstock Knoll
- CityWoodstock
- CountyCherokee – GA
- Zip Code30188
Similar Listings Nearby
- 2949 Summitop Court NE
Marietta, GA$1,099,000
4.54 miles away
- 219 Dawson Drive
Woodstock, GA$1,099,000
1.70 miles away
- 3018 Bradshaw Club Drive
Woodstock, GA$1,050,000
4.63 miles away
- 2711 Twisted Oak Lane NE
Marietta, GA$1,049,900
3.91 miles away
- 1600 Spring Arbor Court SW
Lilburn, GA$1,045,000
1.81 miles away
- 626 Oakbourne Way
Woodstock, GA$1,015,000
0.27 miles away
- 2557 Sixes Road
Canton, GA$995,000
3.84 miles away
- 444 Pineview Drive
Canton, GA$985,000
4.43 miles away
- 452 Maypop Lane
Woodstock, GA$983,339
3.15 miles away
- 918 Keystone Drive
Woodstock, GA$975,348
3.76 miles away

104 Johnston Farm Lane
Woodstock, GA
LIGHTBOX-IMAGES


































































































































































































































































































































































































































































































































































































































