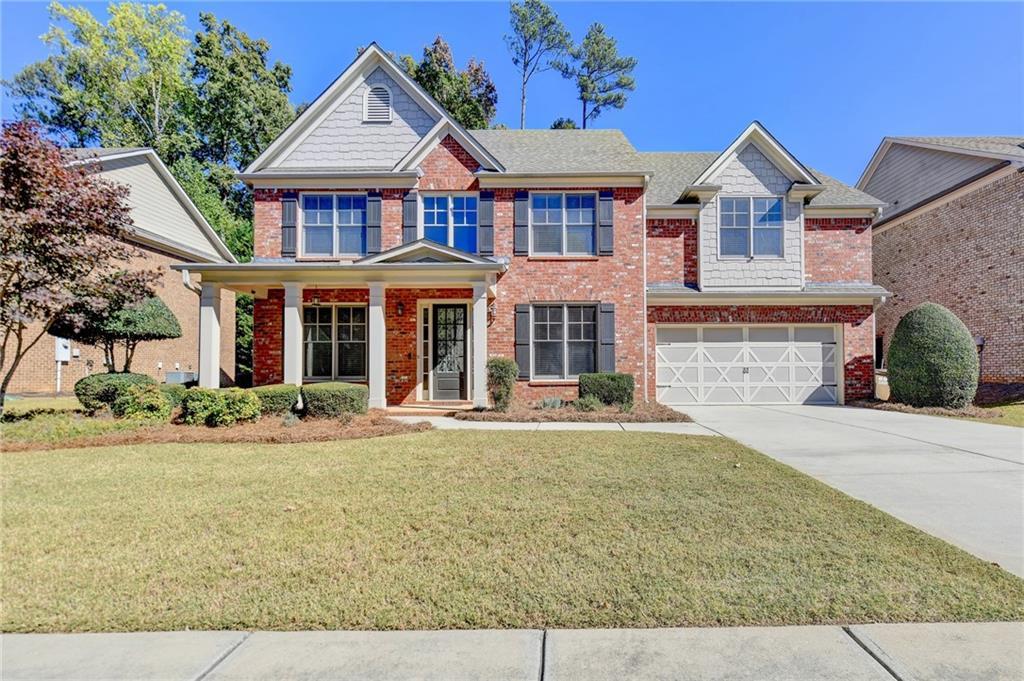Beautiful home located in the desirable Chattahoochee Point community offers privacy and beautiful views of the forever green space beyond your backyard. Excellent floor plan with bedroom/full bath on the main floor along with spacious dining room, flex space for office/den, and family room with built-in bookcases and wall of window to enjoy the beautiful views of the wooded green space. The kitchen has been partially updated with new LVP flooring hard surface counter tops. The large primary bedroom suite, located on the upper level has a vaulted ceiling and large walk-in closet, as well as the beautiful view of the green space at the rear of the home. Two additional bedrooms are also located on the upper level, and each room has upgraded oversize windows for an abundance of natural light. The bedrooms are separated by a large bathroom with double vanities and private tube/shower area. The laundry room is conveniently located on the upper floor as well. All the windows throughout the home have been upgraded to easy open vinyl windows. The furnace, air conditioning units and hot water heater have also been recently replaced. The full unfinished terrace level offers great storage space, a workshop, and provides the new owners with the opportunity to create their own space to customize for their specific needs. This community shares a wonderful amenity package with Chattahoochee Run.
Listing Provided Courtesy of Maximum One Catalyst Partners
Property Details
Price:
$639,900
MLS #:
7513502
Status:
Active
Beds:
4
Baths:
3
Type:
Single Family
Subtype:
Single Family Residence
Subdivision:
Chattahoochee Pointe
City:
Suwanee
Listed Date:
Jan 23, 2025
State:
GA
Finished Sq Ft:
2,574
Total Sq Ft:
2,574
ZIP:
30024
Year Built:
1996
See this Listing
Mortgage Calculator
Schools
Elementary School:
Burnette
Middle School:
Hull
High School:
Peachtree Ridge
Interior
Appliances
Dishwasher, Disposal, Dryer, Electric Cooktop, Microwave, Washer
Bathrooms
3 Full Bathrooms
Cooling
Ceiling Fan(s), Central Air, Zoned
Fireplaces Total
1
Flooring
Carpet, Luxury Vinyl, Tile
Heating
Central, Forced Air, Natural Gas, Zoned
Laundry Features
Upper Level
Exterior
Architectural Style
Traditional
Community Features
Clubhouse, Near Shopping, Playground, Pool, Tennis Court(s)
Construction Materials
Brick, Hardi Plank Type
Exterior Features
Private Yard, Rain Gutters
Other Structures
None
Parking Features
Attached, Garage, Garage Faces Front
Roof
Composition, Ridge Vents
Financial
HOA Fee
$1,050
HOA Frequency
Annually
HOA Includes
Maintenance Grounds, Reserve Fund, Swim, Tennis, Utilities
Tax Year
2023
Taxes
$4,661
Map
Community
- Address4055 Vista Point Lane Suwanee GA
- SubdivisionChattahoochee Pointe
- CitySuwanee
- CountyGwinnett – GA
- Zip Code30024
Similar Listings Nearby
- 21 Belmore Manor Drive
Suwanee, GA$820,000
3.95 miles away
- 3191 Lake Mcginnis Drive
Suwanee, GA$814,000
2.05 miles away
- 2468 Cannon Farm Lane
Duluth, GA$799,900
3.94 miles away
- 620 WILLOW HAVEN Way
Suwanee, GA$799,000
1.88 miles away
- 3598 Brock Road
Duluth, GA$797,000
3.28 miles away
- 1621 Telfair Chase Way
Lawrenceville, GA$795,000
4.94 miles away
- 140 Jilstone Court
Johns Creek, GA$789,900
3.90 miles away
- 3690 Dalwood Drive
Suwanee, GA$789,900
4.13 miles away
- 4305 Riverglen Circle
Suwanee, GA$780,000
0.49 miles away
- 11334 Gates Terrace
Duluth, GA$775,000
3.20 miles away

4055 Vista Point Lane
Suwanee, GA
LIGHTBOX-IMAGES































































































































































































































































































































































































































































