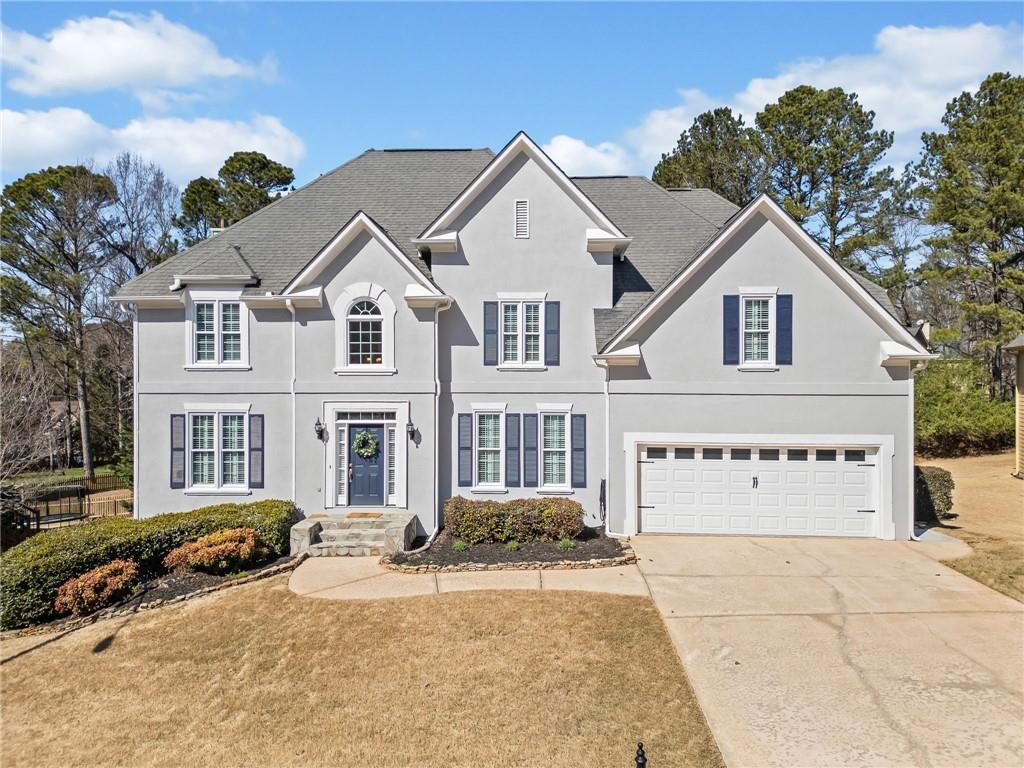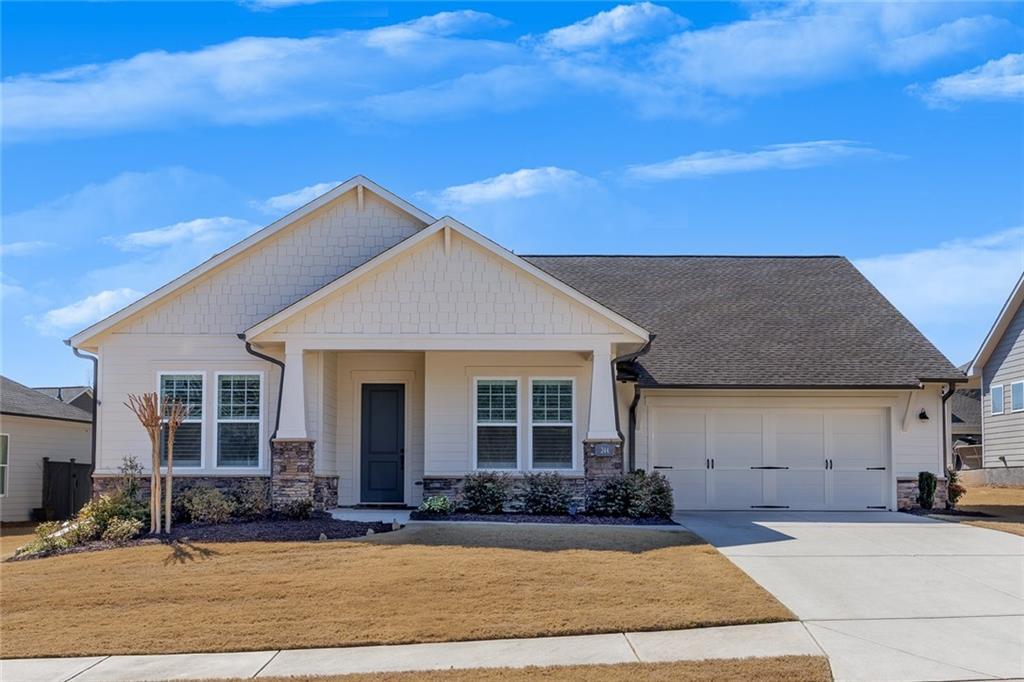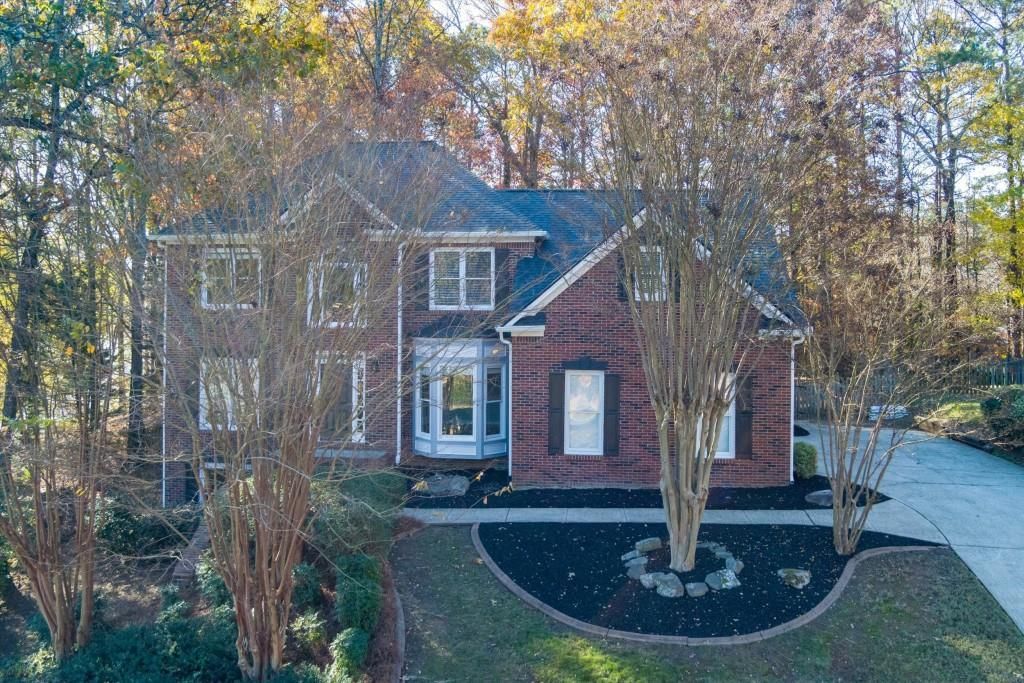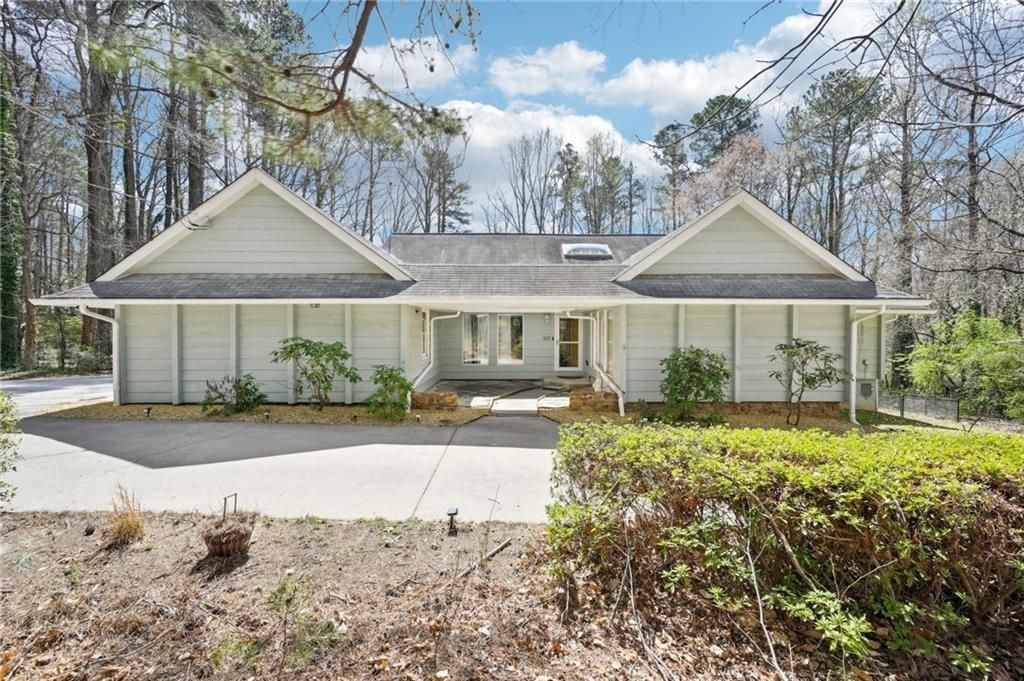Welcome to Madison at Buice Lake, the new Stanley Martin Master Planned Community in Acworth, GA!
HOMESITE #30 Idlewild. ESTIMATED COMPLETETIION April 2025.
Welcome to the IDLEWILD by Stanley Martin Homes, a beautifully designed 4-bedroom, 3-bathroom home that combines modern elegance with everyday functionality. This spacious layout offers the perfect balance of style and comfort, making it ideal for families or anyone seeking more space. The open-concept main floor features a gourmet kitchen with top-of-the-line appliances, ample cabinet space, and a large island that flows seamlessly into the family room, creating a perfect space for both entertaining and relaxing. The luxurious owner’s suite is a private retreat with a walk-in closet and a spa-inspired bathroom, complete with dual vanities, a soaking tub, and a separate shower. The upper level includes a versatile loft space that can be used as a playroom, home office, or media room. With 4 generously sized bedrooms and 3 full bathrooms, this home provides plenty of room for family members and guests. Additional features include a covered porch or patio for outdoor living, a spacious two-car garage, and energy-efficient design throughout. Located in a desirable community with easy access to amenities, shopping, dining, and schools, the IDLEWILD plan offers both convenience and tranquility. Don’t miss the opportunity to make this exceptional home yours—contact us today for more information or to schedule a tour.
*Photos are of a similar home*
HOMESITE #30 Idlewild. ESTIMATED COMPLETETIION April 2025.
Welcome to the IDLEWILD by Stanley Martin Homes, a beautifully designed 4-bedroom, 3-bathroom home that combines modern elegance with everyday functionality. This spacious layout offers the perfect balance of style and comfort, making it ideal for families or anyone seeking more space. The open-concept main floor features a gourmet kitchen with top-of-the-line appliances, ample cabinet space, and a large island that flows seamlessly into the family room, creating a perfect space for both entertaining and relaxing. The luxurious owner’s suite is a private retreat with a walk-in closet and a spa-inspired bathroom, complete with dual vanities, a soaking tub, and a separate shower. The upper level includes a versatile loft space that can be used as a playroom, home office, or media room. With 4 generously sized bedrooms and 3 full bathrooms, this home provides plenty of room for family members and guests. Additional features include a covered porch or patio for outdoor living, a spacious two-car garage, and energy-efficient design throughout. Located in a desirable community with easy access to amenities, shopping, dining, and schools, the IDLEWILD plan offers both convenience and tranquility. Don’t miss the opportunity to make this exceptional home yours—contact us today for more information or to schedule a tour.
*Photos are of a similar home*
Listing Provided Courtesy of SM Georgia Brokerage, LLC
Property Details
Price:
$516,885
MLS #:
7541662
Status:
Pending
Beds:
4
Baths:
4
Type:
Single Family
Subtype:
Single Family Residence
Subdivision:
Madison at Buice Lake
City:
Acworth
Listed Date:
Mar 15, 2025
State:
GA
Finished Sq Ft:
2,729
Total Sq Ft:
2,729
ZIP:
30102
Year Built:
2025
Schools
Elementary School:
Clark Creek
Middle School:
E.T. Booth
High School:
Etowah
Interior
Appliances
Dishwasher, Electric Cooktop, Electric Oven, Electric Range, Electric Water Heater, E N E R G Y S T A R Qualified Appliances, Microwave, Range Hood
Bathrooms
3 Full Bathrooms, 1 Half Bathroom
Cooling
Central Air, Electric Air Filter
Fireplaces Total
1
Flooring
Carpet, Ceramic Tile, Luxury Vinyl
Heating
Central, Electric
Laundry Features
Laundry Closet, Upper Level
Exterior
Architectural Style
Traditional
Community Features
Homeowners Assoc, Lake, Near Schools, Near Shopping, Near Trails/ Greenway, Park, Pickleball, Playground, Pool, Sidewalks, Street Lights
Construction Materials
Other
Exterior Features
Other
Other Structures
None
Parking Features
Driveway, Garage Door Opener, Garage Faces Rear, Level Driveway
Roof
Shingle
Security Features
Carbon Monoxide Detector(s), Fire Alarm, Smoke Detector(s)
Financial
HOA Fee
$1,200
HOA Fee 2
$1,200
HOA Frequency
Annually
HOA Includes
Maintenance Grounds, Swim, Tennis, Trash
Initiation Fee
$1,500
Tax Year
2025
Map
Community
- Address3038 Cambridge Mill Street Acworth GA
- SubdivisionMadison at Buice Lake
- CityAcworth
- CountyCherokee – GA
- Zip Code30102
Similar Listings Nearby
- 1019 Cooks Farm Way
Woodstock, GA$649,000
4.39 miles away
- 4955 Day Lily Way NW
Acworth, GA$640,000
4.36 miles away
- 1105 Cooks Farm Way
Woodstock, GA$625,000
4.38 miles away
- 1109 Cooks Farm Way
Woodstock, GA$619,000
4.39 miles away
- 1506 Brookridge Drive
Woodstock, GA$615,000
4.16 miles away
- 3032 Farm Tract Trail
Woodstock, GA$610,000
4.25 miles away
- 235 Strawberry Lane
Woodstock, GA$609,000
3.43 miles away
- 244 Cordova Street
Woodstock, GA$600,000
3.75 miles away
- 2001 Towne Lake Hills W
Woodstock, GA$600,000
4.93 miles away
- 4859 Clark Lake Way NW
Acworth, GA$600,000
3.51 miles away

3038 Cambridge Mill Street
Acworth, GA
LIGHTBOX-IMAGES












































































































































































































































































































































