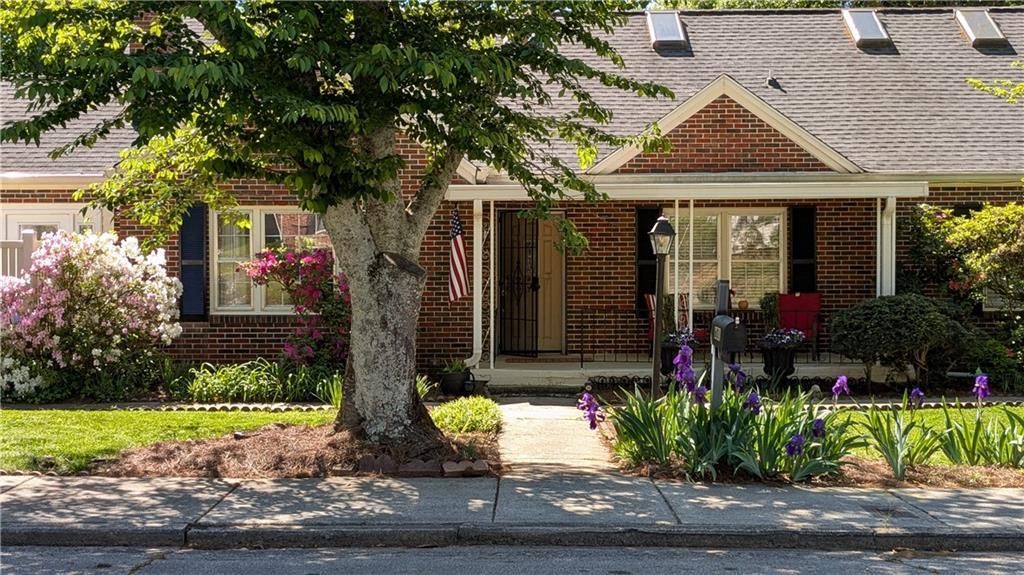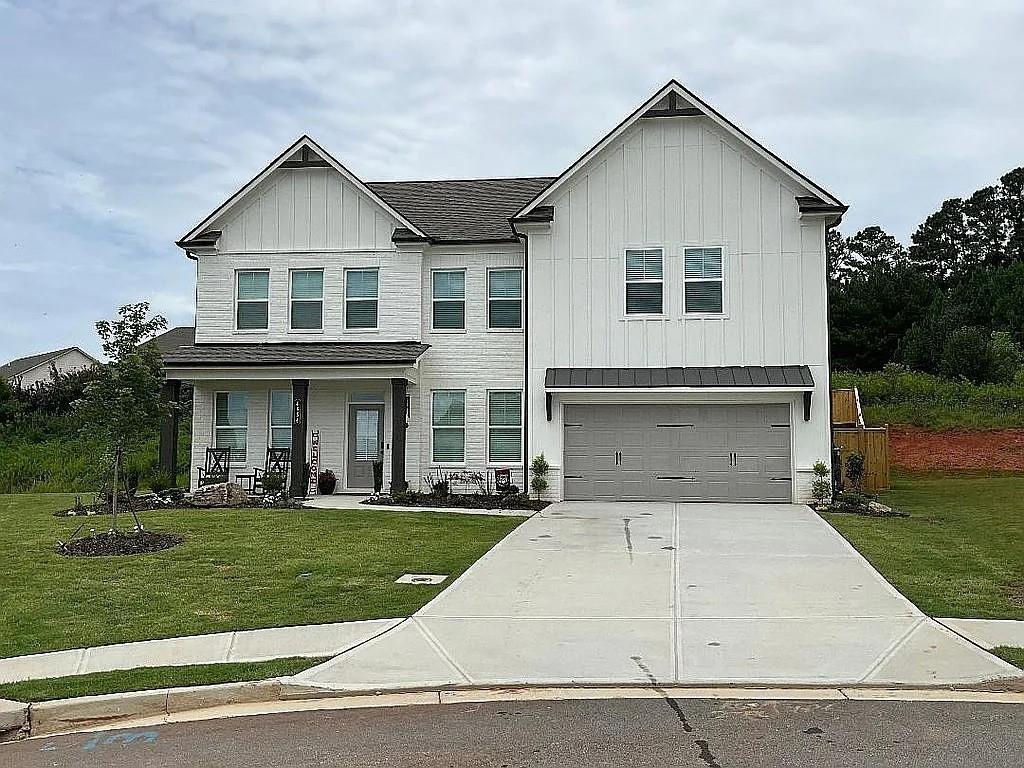This beautifully cared-for 4-bedroom, 3-bath home blends timeless design with thoughtful updates throughout. The open-concept layout features gleaming hardwood floors, plantation shutters, and elevated trim details, including crown molding and a gas-log fireplace that anchors the living room. The kitchen offers both beauty and function, with granite countertops, stainless steel appliances, and a layout ideal for everyday living or entertaining. The spacious primary suite features a trey ceiling, double vanity, a beautifully tiled walk-in shower, and a custom-designed walk-in closet. Two additional bedrooms and a full bath with a tub/shower combo are located on the main level, while a private fourth bedroom and full bath upstairs offer extra flexibility—perfect for guests, a home office, or a quiet retreat. Recent upgrades by the current owners include a fully fenced backyard, custom pantry shelving, primary closet buildouts, and an extended patio with freshly poured concrete—ideal for relaxing mornings or evening gatherings under the covered space. Conveniently located near shops, restaurants, and more, this home combines comfort, style, and location in one stunning package. Don’t forget to ask us about our closing cost incentive with our preferred lender at Fairway Mortgage!
Listing Provided Courtesy of Harry Norman REALTORS
Property Details
Price:
$435,000
MLS #:
7563843
Status:
Active
Beds:
4
Baths:
3
Type:
Single Family
Subtype:
Single Family Residence
Subdivision:
WALNUT PARK AT MUNDY MILL
City:
Gainesville
Listed Date:
Apr 21, 2025
State:
GA
Finished Sq Ft:
2,080
Total Sq Ft:
2,080
ZIP:
30504
Year Built:
2018
See this Listing
Mortgage Calculator
Schools
Elementary School:
Mundy Mill Learning Academy
Middle School:
Gainesville West
High School:
Gainesville
Interior
Appliances
Dishwasher, Gas Oven, Gas Cooktop, Microwave
Bathrooms
3 Full Bathrooms
Cooling
Central Air
Fireplaces Total
1
Flooring
Carpet, Ceramic Tile, Hardwood
Heating
Central
Laundry Features
Main Level
Exterior
Architectural Style
Traditional, Craftsman
Community Features
Homeowners Assoc, Playground, Pool, Tennis Court(s)
Construction Materials
Brick, Cement Siding
Exterior Features
Lighting, Other
Other Structures
None
Parking Features
Garage
Parking Spots
2
Roof
Composition
Security Features
Smoke Detector(s)
Financial
HOA Fee
$52
HOA Frequency
Monthly
HOA Includes
Swim, Tennis
Tax Year
2024
Taxes
$171
Map
Community
- Address4394 Clubside Drive Gainesville GA
- SubdivisionWALNUT PARK AT MUNDY MILL
- CityGainesville
- CountyHall – GA
- Zip Code30504
Similar Listings Nearby
- 4416 Birch Meadow Trail
Gainesville, GA$550,000
0.27 miles away
- 601 Ridgewood Avenue
Gainesville, GA$549,900
4.19 miles away
- 4554 Silver Oak Drive SW
Gainesville, GA$549,500
0.24 miles away
- 3943 Alderstone Drive
Flowery Branch, GA$548,340
3.27 miles away
- 3543 Dockside Shores Drive
Gainesville, GA$545,000
4.37 miles away
- 4021 Laurant Path
Flowery Branch, GA$540,390
3.17 miles away
- 5126 Timbercrest Drive
Gainesville, GA$540,000
2.50 miles away
- 5320 Sherri Drive
Gainesville, GA$539,000
3.57 miles away
- 4306 Applebrook Terrace
Gainesville, GA$535,000
0.17 miles away
- 464 Holly Place
Gainesville, GA$533,000
4.75 miles away

4394 Clubside Drive
Gainesville, GA
LIGHTBOX-IMAGES


































































































































































































































































































































































































































































































































































