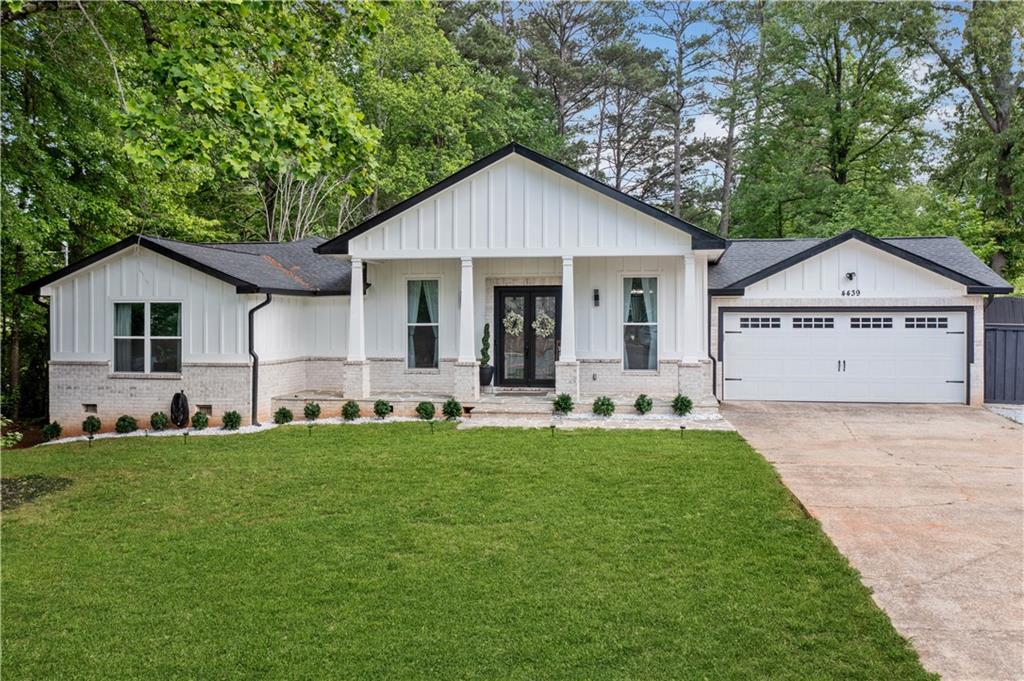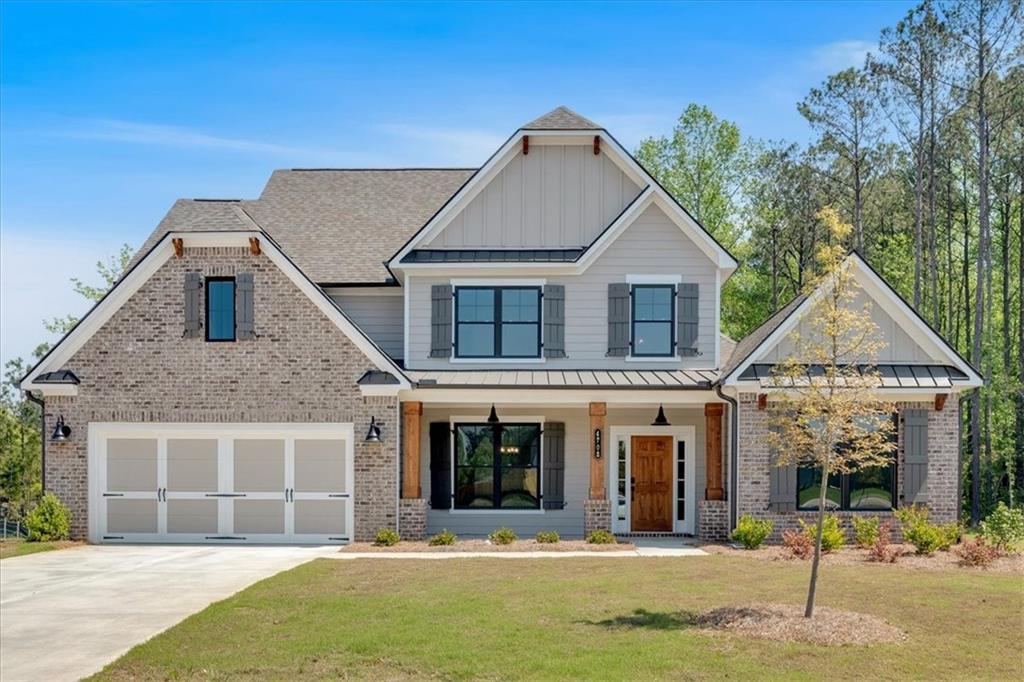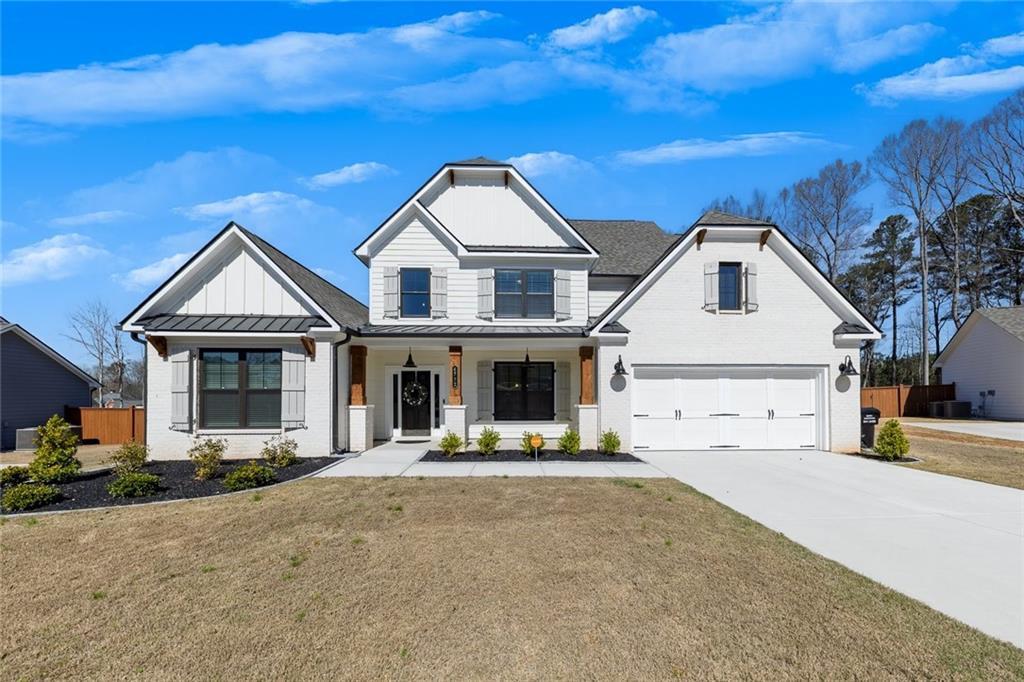Welcome to your dream home! This beautifully upgraded 5-bedroom, 3-bath single-family residence—built in 2023—is packed with stylish features and smart design. One of Traton’s most desirable floor plan.
Step inside to discover a bright, open floor plan with a spacious main-level bedroom and dedicated home office complete with built-in storage—perfect for remote work or study. The chef’s kitchen is a showstopper, featuring a large island, walk-in pantry, and beverage station—ideal for entertaining or daily convenience.
The cozy open floor plan includes a sophisticated living room that boasts a fireplace with a custom accent wall, adding warmth and style to your gatherings. A generous dining area is the perfect backdrop for gatherings. Upstairs, a central den anchors the layout, leading to four well-sized bedrooms. The primary suite is a true retreat, offering a spa-like bath and an oversized walk-in closet that will impress.
Highlights:
5 Bedrooms | 3 Full Baths
Built in 2023 with thoughtful upgrades
Main-level bedroom + full bath
Gourmet kitchen with island, pantry & beverage station
Custom fireplace & accent wall
Dedicated office space with built-ins
Large upstairs den/flex space
Spacious master suite with luxury closet
Access to community pool & pickleball courts
Enjoy all the perks of modern living in a vibrant neighborhood with resort-style amenities. This home has everything you need—and more!
Step inside to discover a bright, open floor plan with a spacious main-level bedroom and dedicated home office complete with built-in storage—perfect for remote work or study. The chef’s kitchen is a showstopper, featuring a large island, walk-in pantry, and beverage station—ideal for entertaining or daily convenience.
The cozy open floor plan includes a sophisticated living room that boasts a fireplace with a custom accent wall, adding warmth and style to your gatherings. A generous dining area is the perfect backdrop for gatherings. Upstairs, a central den anchors the layout, leading to four well-sized bedrooms. The primary suite is a true retreat, offering a spa-like bath and an oversized walk-in closet that will impress.
Highlights:
5 Bedrooms | 3 Full Baths
Built in 2023 with thoughtful upgrades
Main-level bedroom + full bath
Gourmet kitchen with island, pantry & beverage station
Custom fireplace & accent wall
Dedicated office space with built-ins
Large upstairs den/flex space
Spacious master suite with luxury closet
Access to community pool & pickleball courts
Enjoy all the perks of modern living in a vibrant neighborhood with resort-style amenities. This home has everything you need—and more!
Listing Provided Courtesy of Berkshire Hathaway HomeServices Georgia Properties
Property Details
Price:
$610,000
MLS #:
7568804
Status:
Active
Beds:
5
Baths:
3
Type:
Single Family
Subtype:
Single Family Residence
Subdivision:
Tapp Farm
City:
Powder Springs
Listed Date:
Apr 21, 2025
State:
GA
Finished Sq Ft:
3,079
Total Sq Ft:
3,079
ZIP:
30127
Year Built:
2023
See this Listing
Mortgage Calculator
Schools
Elementary School:
Compton
Middle School:
Tapp
High School:
McEachern
Interior
Appliances
Dishwasher, Disposal, Electric Oven, Electric Water Heater, Gas Cooktop, Microwave, Range Hood
Bathrooms
3 Full Bathrooms
Cooling
Central Air
Fireplaces Total
1
Flooring
Carpet, Ceramic Tile, Vinyl, Other
Heating
Central, Forced Air, Natural Gas, Zoned
Laundry Features
Laundry Closet, Laundry Room, Sink, Upper Level
Exterior
Architectural Style
Traditional
Community Features
Homeowners Assoc, Near Beltline, Pickleball, Playground, Pool, Sidewalks, Street Lights, Near Shopping, Near Trails/ Greenway, Tennis Court(s)
Construction Materials
Brick, Cement Siding, Frame
Exterior Features
Private Entrance, Private Yard, Rain Gutters
Other Structures
None
Parking Features
Attached, Garage, Driveway, Garage Faces Front, Garage Door Opener, Kitchen Level
Parking Spots
2
Roof
Composition, Shingle
Security Features
Smoke Detector(s)
Financial
HOA Fee
$1,597
HOA Frequency
Annually
HOA Includes
Maintenance Grounds, Swim, Tennis
Initiation Fee
$1,198
Tax Year
2024
Taxes
$3,407
Map
Community
- Address3672 Silvery Way Powder Springs GA
- SubdivisionTapp Farm
- CityPowder Springs
- CountyCobb – GA
- Zip Code30127
Similar Listings Nearby
- 719 Crossroad Court
Powder Springs, GA$787,000
2.39 miles away
- 2723 Byess Court
Marietta, GA$775,000
3.21 miles away
- 776 Clifftop Xing
Powder Springs, GA$750,000
2.38 miles away
- 1765 Dew Place
Marietta, GA$725,000
3.78 miles away
- 4439 LUTHER WARD Road
Powder Springs, GA$719,999
4.75 miles away
- 1251 Irwin Lake Way
Marietta, GA$709,990
4.79 miles away
- 4854 Cathedral Court
Powder Springs, GA$700,000
3.36 miles away
- 5098 Meadows Road
Powder Springs, GA$695,000
2.14 miles away
- 4708 Cooling Water Circle SW
Powder Springs, GA$679,900
3.26 miles away
- 4732 Cooling Water Circle
Powder Springs, GA$675,000
3.33 miles away

3672 Silvery Way
Powder Springs, GA
LIGHTBOX-IMAGES

































































































































































































































































































































































































































































































