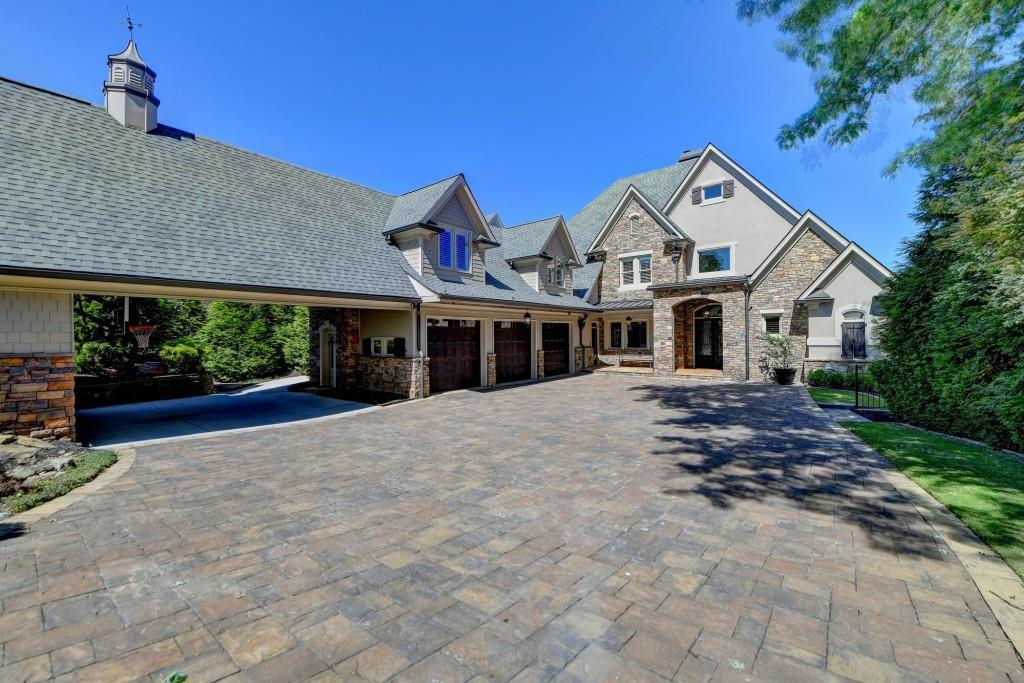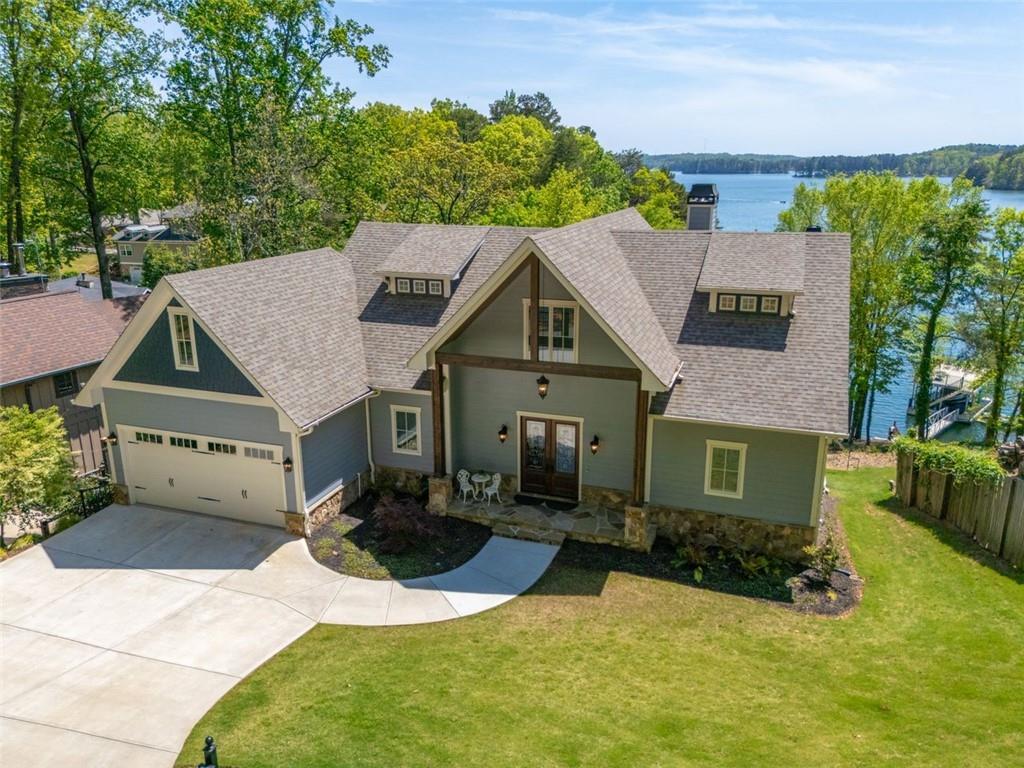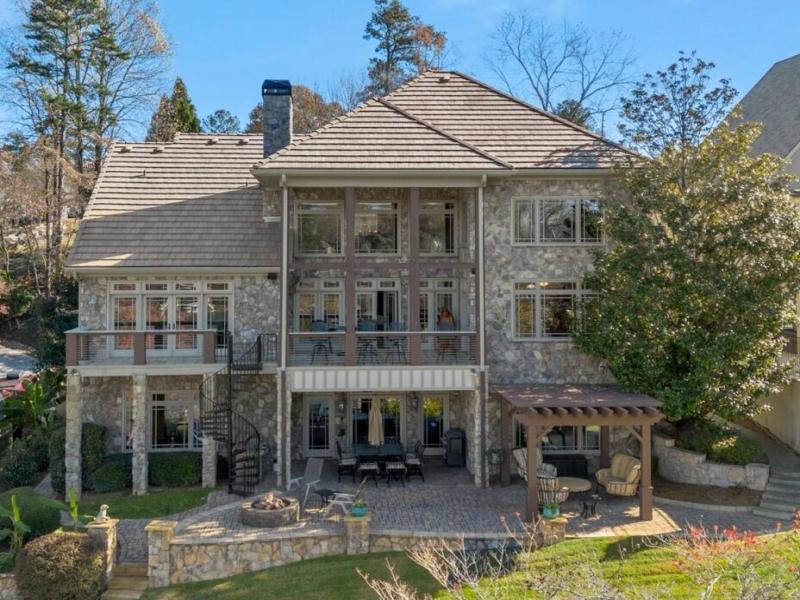Welcome to a rare offering in luxury real estate—an extraordinary custom-designed residence nestled behind double-entry gates on 2.68± acres of pristine privacy. Located just moments from Lake Lanier, this fully furnished estate redefines refined living with unmatched style, function, and resort-inspired amenities.
From the moment you enter the grand foyer, soaring ceilings, walls of glass, and architectural artistry capture your attention. A dramatic formal dining room and richly paneled cigar/library lounge set an elegant tone, while a two-sided fireplace anchors the expansive living room and flows effortlessly into the gourmet chef’s kitchen—outfitted with an ILVE Majestic dual-fuel range, quartzite countertops, a sun-soaked breakfast nook, and sprawling island designed for entertaining.
The main-level primary suite is a personal retreat featuring a spa-like bath with a steam room, essential oil soaking tub, and dual custom closets. Upstairs, four spacious en-suites impress with bespoke finishes and a gallery-like overlook framed by imported cast iron balusters.
A private guest house, connected by a covered porte-cochere, includes a full luxury kitchen, walk-in pantry, and laundry—perfect for long-term guests or multi-generational living.
Outdoors, enjoy the spectacular heated pool and spa, complete with waterfall features and fire elements, surrounded by lush landscaping and proximity to a private boat slip (just 0.35 miles away) completes the dream.
Also includes a theater room and pet grooming station (not pictured).
Offered fully furnished and move-in ready.
From the moment you enter the grand foyer, soaring ceilings, walls of glass, and architectural artistry capture your attention. A dramatic formal dining room and richly paneled cigar/library lounge set an elegant tone, while a two-sided fireplace anchors the expansive living room and flows effortlessly into the gourmet chef’s kitchen—outfitted with an ILVE Majestic dual-fuel range, quartzite countertops, a sun-soaked breakfast nook, and sprawling island designed for entertaining.
The main-level primary suite is a personal retreat featuring a spa-like bath with a steam room, essential oil soaking tub, and dual custom closets. Upstairs, four spacious en-suites impress with bespoke finishes and a gallery-like overlook framed by imported cast iron balusters.
A private guest house, connected by a covered porte-cochere, includes a full luxury kitchen, walk-in pantry, and laundry—perfect for long-term guests or multi-generational living.
Outdoors, enjoy the spectacular heated pool and spa, complete with waterfall features and fire elements, surrounded by lush landscaping and proximity to a private boat slip (just 0.35 miles away) completes the dream.
Also includes a theater room and pet grooming station (not pictured).
Offered fully furnished and move-in ready.
Listing Provided Courtesy of Keller Williams Realty Atlanta Partners
Property Details
Price:
$3,950,000
MLS #:
7578058
Status:
Active
Beds:
6
Baths:
8
Type:
Single Family
Subtype:
Single Family Residence
City:
Buford
Listed Date:
May 12, 2025
State:
GA
Finished Sq Ft:
7,892
Total Sq Ft:
7,892
ZIP:
30518
Year Built:
2019
Schools
Elementary School:
Buford
Middle School:
Buford
High School:
Buford
Interior
Appliances
Dishwasher, Disposal, Gas Water Heater, Microwave, Refrigerator, Tankless Water Heater
Bathrooms
6 Full Bathrooms, 2 Half Bathrooms
Cooling
Ceiling Fan(s), Central Air, Zoned
Fireplaces Total
3
Flooring
Hardwood, Other, Stone
Heating
Central, Forced Air, Zoned
Laundry Features
Laundry Chute, Laundry Room, Main Level
Exterior
Architectural Style
European, French Provincial
Community Features
Gated
Construction Materials
Brick, Brick 4 Sides
Exterior Features
Gas Grill, Lighting, Private Entrance, Private Yard, Other
Other Structures
Garage(s), Guest House, Pergola, Second Residence
Parking Features
Attached, Driveway, Garage, Garage Door Opener, Kitchen Level, R V Access/ Parking
Parking Spots
8
Roof
Composition
Security Features
Fire Alarm, Security Gate, Smoke Detector(s)
Financial
Tax Year
2024
Taxes
$6,336
Map
Community
- Address2242 Shoal Creek Road Buford GA
- SubdivisionNone
- CityBuford
- CountyGwinnett – GA
- Zip Code30518
Similar Listings Nearby
- 6678 Gaines Ferry Road
Flowery Branch, GA$4,250,000
3.37 miles away
- 6498 Wildwood Trail
Flowery Branch, GA$3,995,000
4.81 miles away
- 3898 Ridge Road
Buford, GA$3,500,000
4.45 miles away
- 6308 Woodlake Drive
Buford, GA$3,499,000
1.37 miles away
- 5635 CHEROKEE Trace
Cumming, GA$3,150,000
4.84 miles away
- 6316 Woodlake Drive
Buford, GA$3,100,000
1.38 miles away

2242 Shoal Creek Road
Buford, GA
LIGHTBOX-IMAGES












































































































































































































































































































































































































































































































































